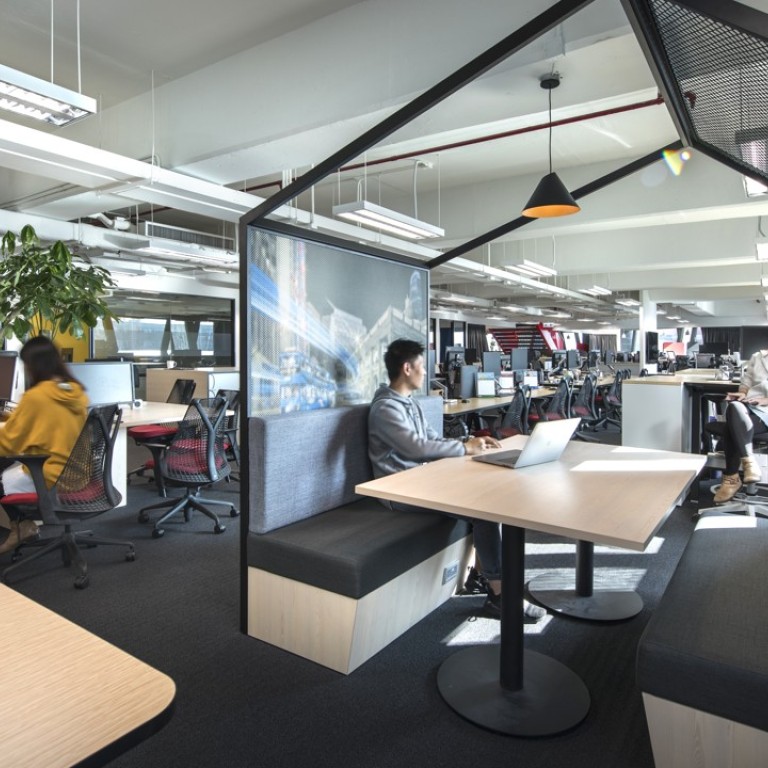
Dawn of the ‘agile office’ frees staff to work, and play, where they want
Google is credited with popularising playful office design intended to raise productivity and employee satisfaction. The trend for multifunctional spaces with social areas, flexi desks and few corner offices has spread to Hong Kong
While Google didn’t invent the idea of creating “the happiest workplace on Earth”, it was possibly among the first companies to see a connection between employee satisfaction and workplace productivity.
The technology firm tried to motivate employees with playful office design that included (in various locations around the world) nap pods, giant hammocks, slides between floors, and meeting rooms in the unlikeliest settings – among them a 1960s caravan in their Amsterdam office.
Other companies soon caught on to Google’s new-age design, and a trend was born.
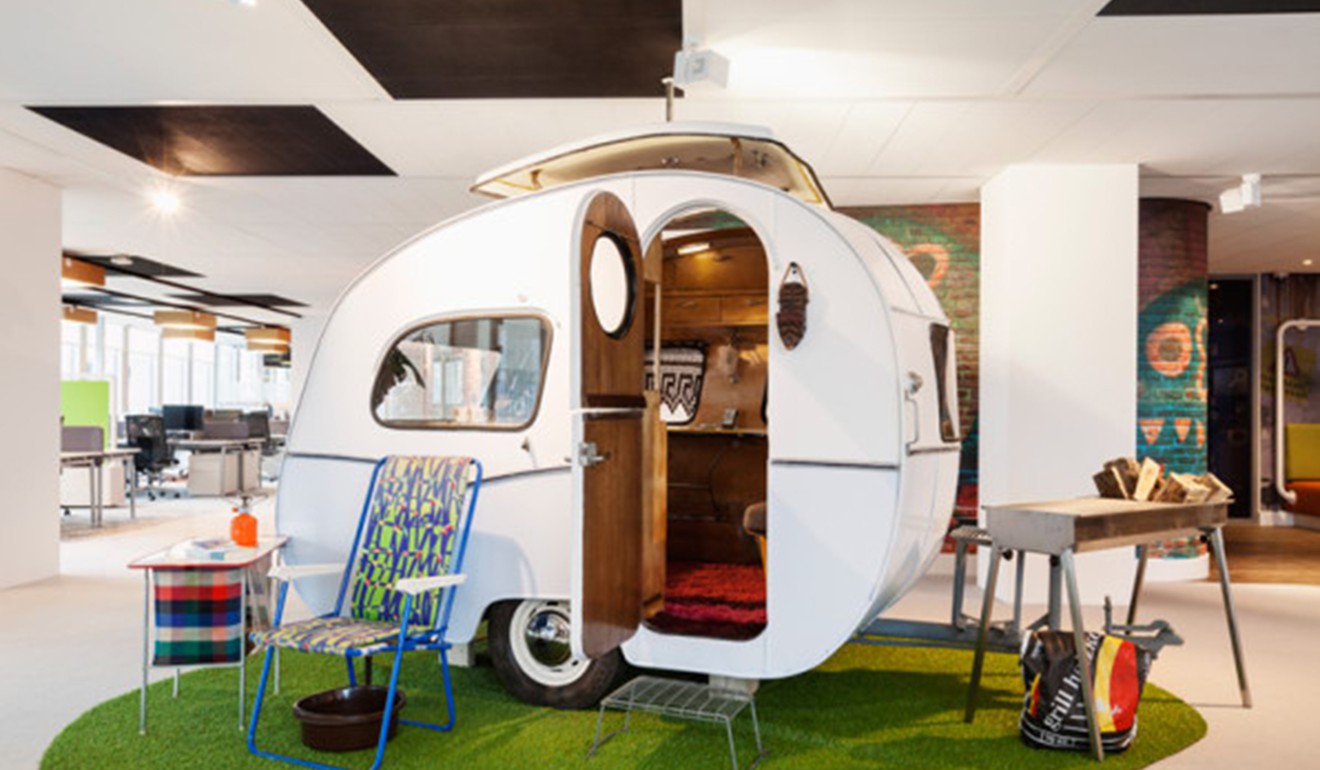
It has been 13 years since Los Angeles-based Clive Wilkinson Architects broke the mould of traditional office design with its open-plan model for Google’s Silicon Valley headquarters. The architecture firm won the job through a competition, but the client still needed some convincing before the project was approved.
Today, the walls keep tumbling down in workplaces around the world as bespoke office interiors adopt the “agile office” model.
Google’s new ‘landscraper’ could be the next big building trend
Among the latest is the new Hong Kong office of German company Covestro, a leading supplier of hi-tech polymer materials, including the World Cup soccer balls made for Adidas.
Eric Chak Hin-bon, managing director of design studio Envisione+, the company that looked after Covestro’s new workplace, says the office is a departure from the private/designated workstation model (a desk for every employee) that’s ubiquitous in Hong Kong, to a “fully agile, multifunctional space”.
Completed in March 2018, it is one of the first offices of its kind for Covestro globally and will serve as a pilot for the rest of the group.
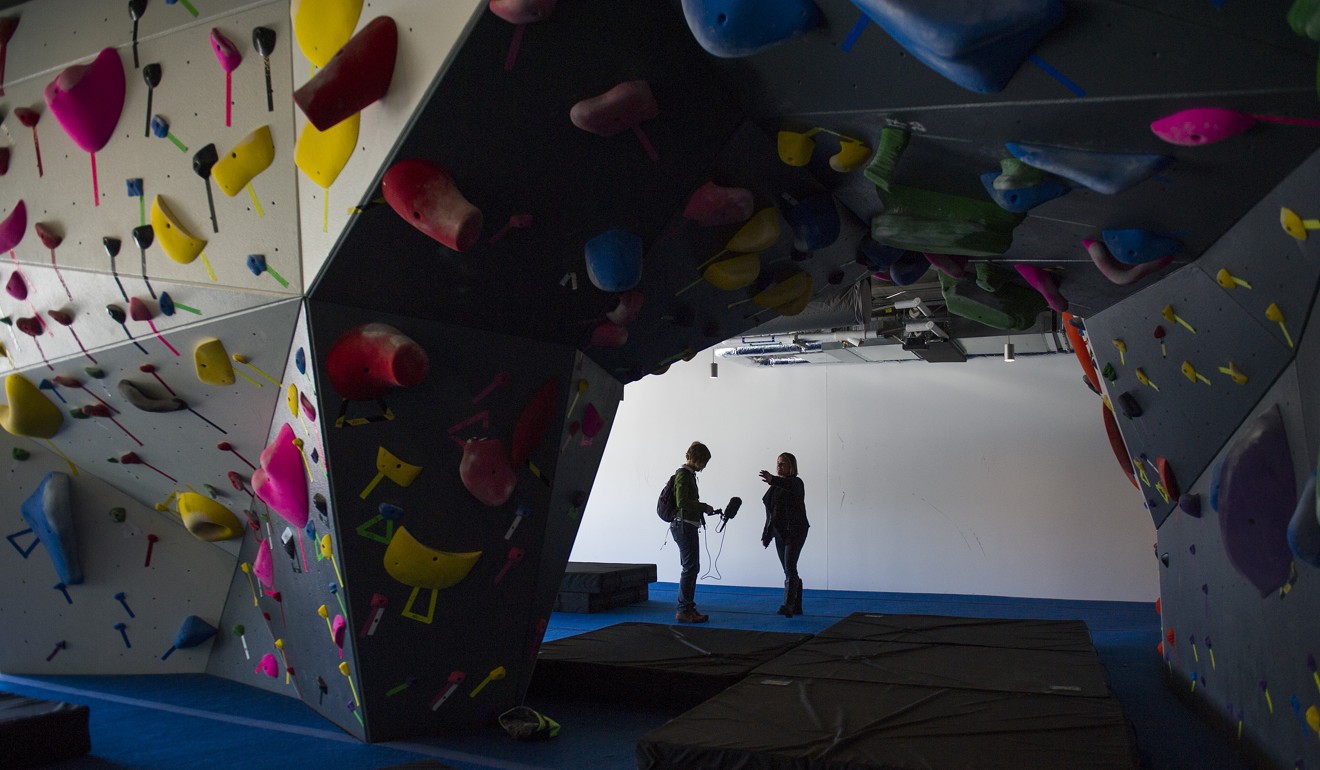
Covestro’s office in Taikoo Place, a growing office development on the eastern side of Hong Kong Island, has no dedicated desks, but more than 300 spots at which the company’s 210 staff can choose to work depending on what they need to do (for example, focus work versus collaborative work), according to Yvonne Chow Ngai-hung, the project’s lead designer.
These work areas feature desks set at different heights, providing sitting or standing options, and the office has a wellness area where yoga mats may be rolled out for exercise.
Successful agile [design] is not just about fancy furniture or fancy colours, it’s about function.
The scenic mountain view is not reserved for the boss’ corner office, but for a quiet zone, dubbed the Library, that’s furnished with sofas where staff can go to focus on a task in a place where no noise is allowed.
The large Work Café, which serves as an unstaffed reception area, is also a showcase for the company’s products. It features an art wall painted by artist Sergei Rozhnov that reflects the diverse ways Covestro’s raw materials permeate every aspect of daily life.
“Even though the Cafe is large [at 2,000 square feet], we designed it in layers so everyone feels comfortable,” Chow says. Different seating choices, layered lighting, and various types of sound-absorbing acoustic material help achieve this design goal.
Chow believes more clients in Hong Kong would like to attempt this type of office design, but are scared to embrace such big changes. She says an office redesign involved not just aesthetics, but an opportunity for change management in the corporate structure.
“Successful agile [design] is not just about fancy furniture or fancy colours, it’s about function. If people feel happy, healthy and more productive in such a space, then that’s really the target,” she says.
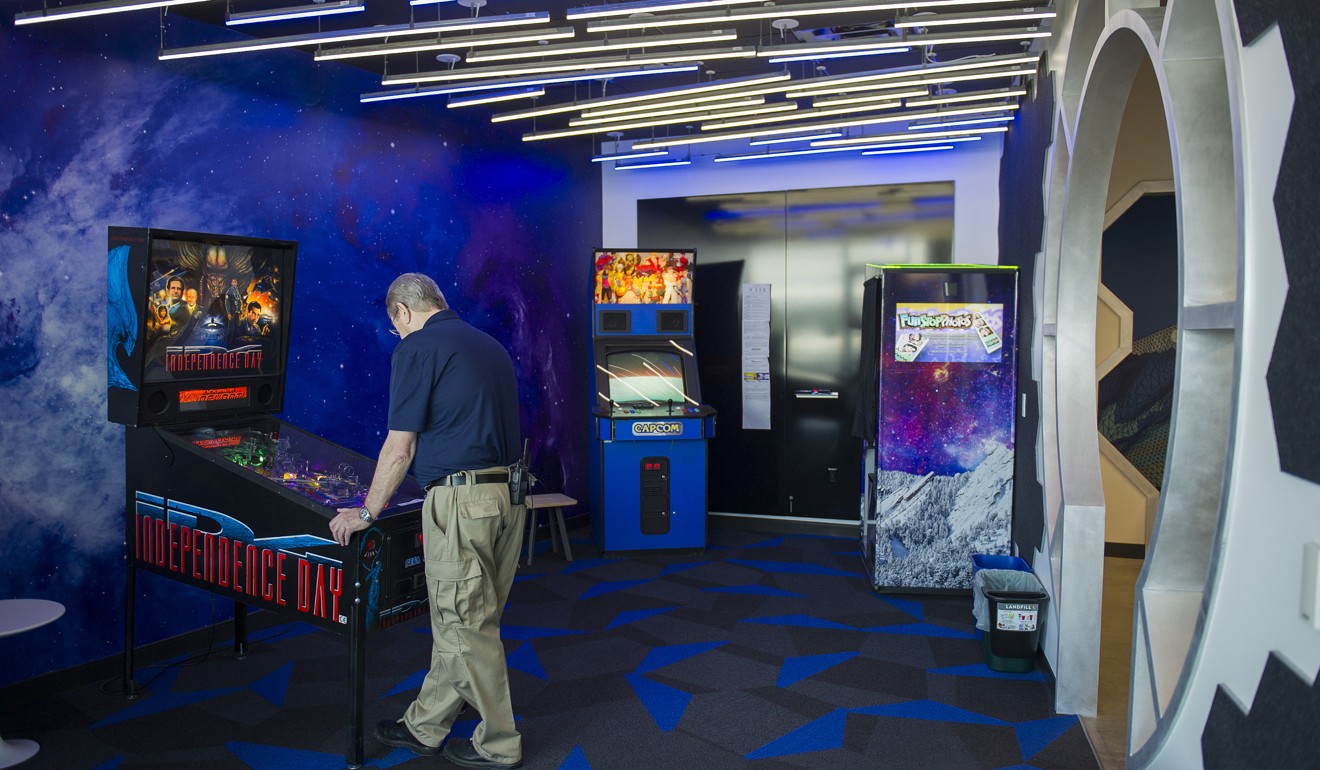
M Moser Associates’ workplace strategist Audrey Zaimeche agrees that an office redesign is an opportunity to change a company’s organisational culture, and reflect its values for all to see. “The rationale comes from the business agenda – so the first step in a new agile office is to define what the company is trying to achieve,” she says.
The architecture firm designed sports shoe and apparel manufacturer Puma’s new office in Kowloon, Hong Kong, which opened in late 2017. The company wanted something completely different to its previous silo design. A strong connection between teams was the priority, as was creating an effective workspace for all Puma sourcing activities.
Digital workforce creates need for office design makeovers
To begin, M Moser set up two pilot scenarios at Puma’s existing workplace, and incorporated staff feedback in the final design. This created a stronger design solution and a sense of belonging, which is a “valuable resource” for any company, Zaimeche says.
M Moser’s design features a series of “neighbourhoods” incorporating an open reception, breakout areas and innovative workstations. Storage cabinets make for impromptu meeting spots in places where people naturally gather, such as around the coffee machine.
Diner-style seating booths encourage collaboration among colleagues, while some nooks can be closed off for private conversations. The product showroom can double as a gym for exercise classes.
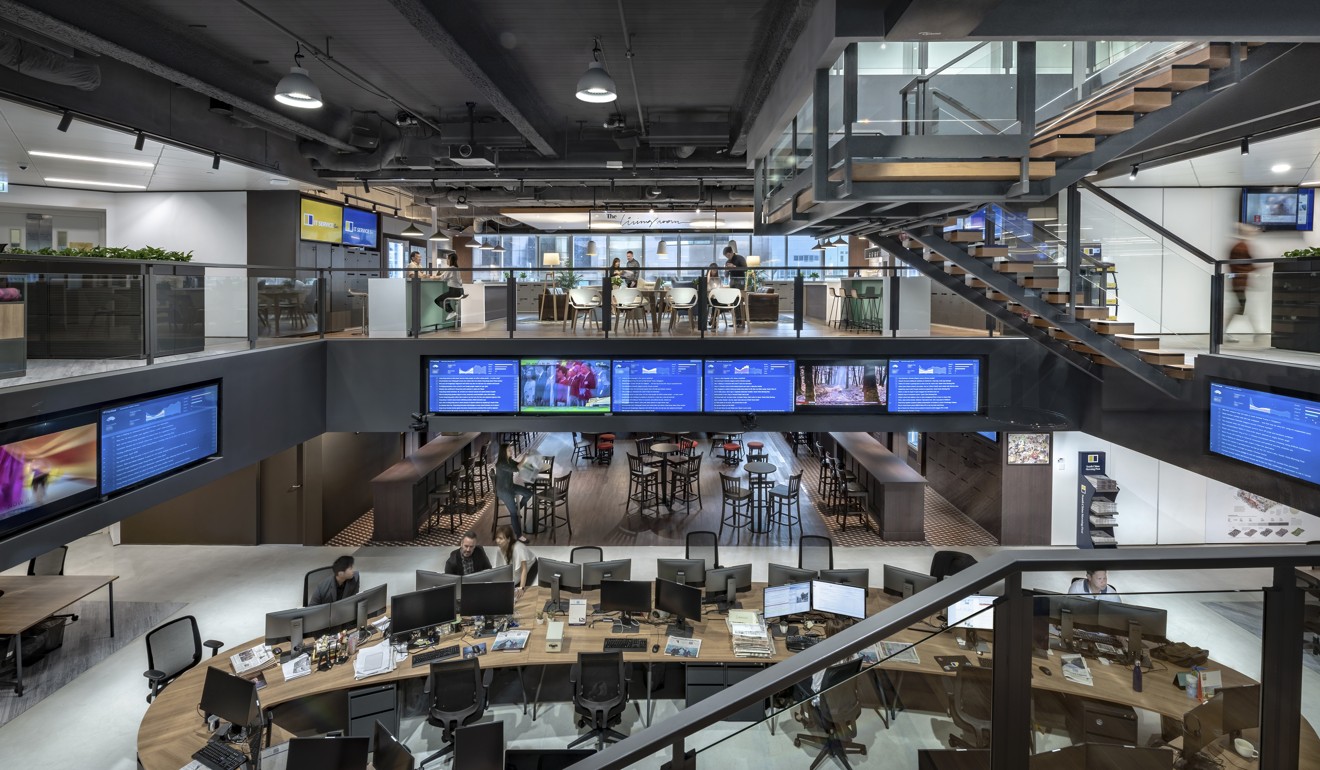
M Moser Associates also embodied agile design in the new office of the South China Morning Post – a design that Allyn Dorey, M Moser’s global design director, says was developed to address the company’s changing culture.
The Post’s Causeway Bay headquarters has been designed to reflect a traditional print publisher’s embrace of digital publishing, and bring together staff from different divisions and satellite offices.
South China Morning Post moves with the times
An open news hub in the office’s central atrium, and themed social areas on each floor – there will eventually be six – engender a new direction for its 900 employees, Dorey says.
“There are very few dedicated workspaces; people are free to pick up their laptops and move around,” Dorey says of the Times Square office. Some staff tend to gravitate to the same spot each day, and that’s OK, too, he says – it’s all about giving people choice.
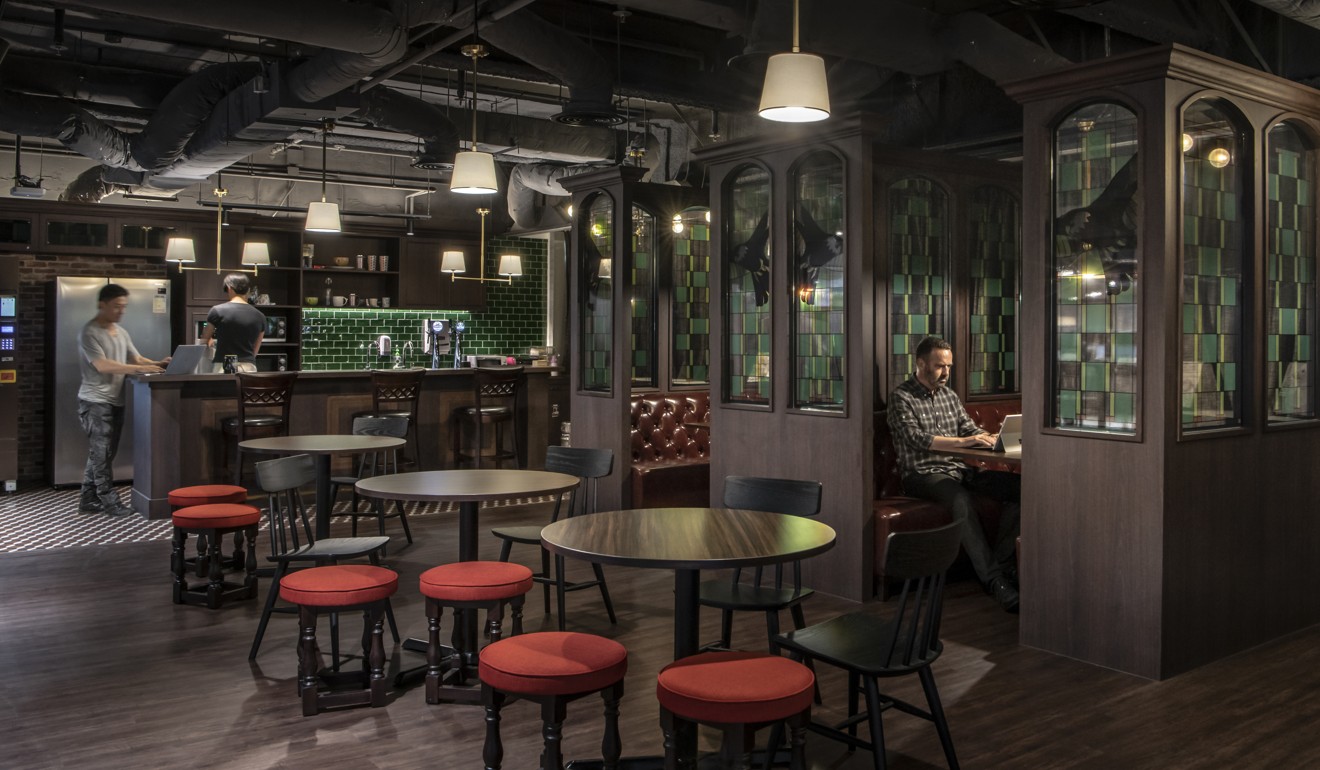
The social hubs – an English-style pub; a cosy living room; a cafe; two games rooms and a yoga studio – are not just gimmicks, but destinations designed to attract people across the floors. And staff use them for work, not just to socialise, Dorey says.
“Spaces where people can gather for informal meetings, or find a quiet corner and work for a few hours as a proper alternative to their work station, such as the booth seating in the pub area, have proven the most successful, and more will be incorporated as the design continues to evolve for the next phase of the project,” he says.
Hierarchy, tenure and seniority are not factors in the design of our studio. Planning for flexible work zones to foster collaborations is the key driver of our design.
Dorey notes that some functions of a company – such as finance and human resources departments – do require the privacy and storage space provided by a more structured setting.
“On the whole, though, we’ve found that once they’re accustomed to an agile office, most people prefer it as a working solution. That visual variety makes for a much more interesting landscape.”
Since it opened its first permanent office in Hong Kong’s Wan Chai commercial and entertainment district in April 2011, Hong Kong architectural studio 10 Design has embraced the open-plan concept. The firm was one of the first city employers to incorporate a bar and games tables in its social breakout spaces. It’s a concept CEO David Pringle says still works for the company today.
“Hierarchy, tenure and seniority are not factors in the design of our studio,” he says. “There are no cellular offices for senior staff. Planning for flexible work zones to foster collaborations is the key driver of our design.”
Beyond a general open-plan concept, the workplace is designed to reflect 10’s culture; facilitating collaborations among its architects and designers with flexibility and transparency at the forefront, Pringle says.
Multifaceted workspaces are provided for casual and impromptu meetings, including a large dining area and a 20-metre-long, multi-use desk that accommodates a reception area, model display and various teams of people working in small groups.
Hong Kong’s shared office spaces are getting more innovative
To block off spaces for structured meetings, flexible modules are incorporated using custom-made cabinets on rollers as movable screens.
“These cabinets are also used as mobile whiteboards for sketching out ideas wherever discussions are carried out throughout the studio,” Pringle says.
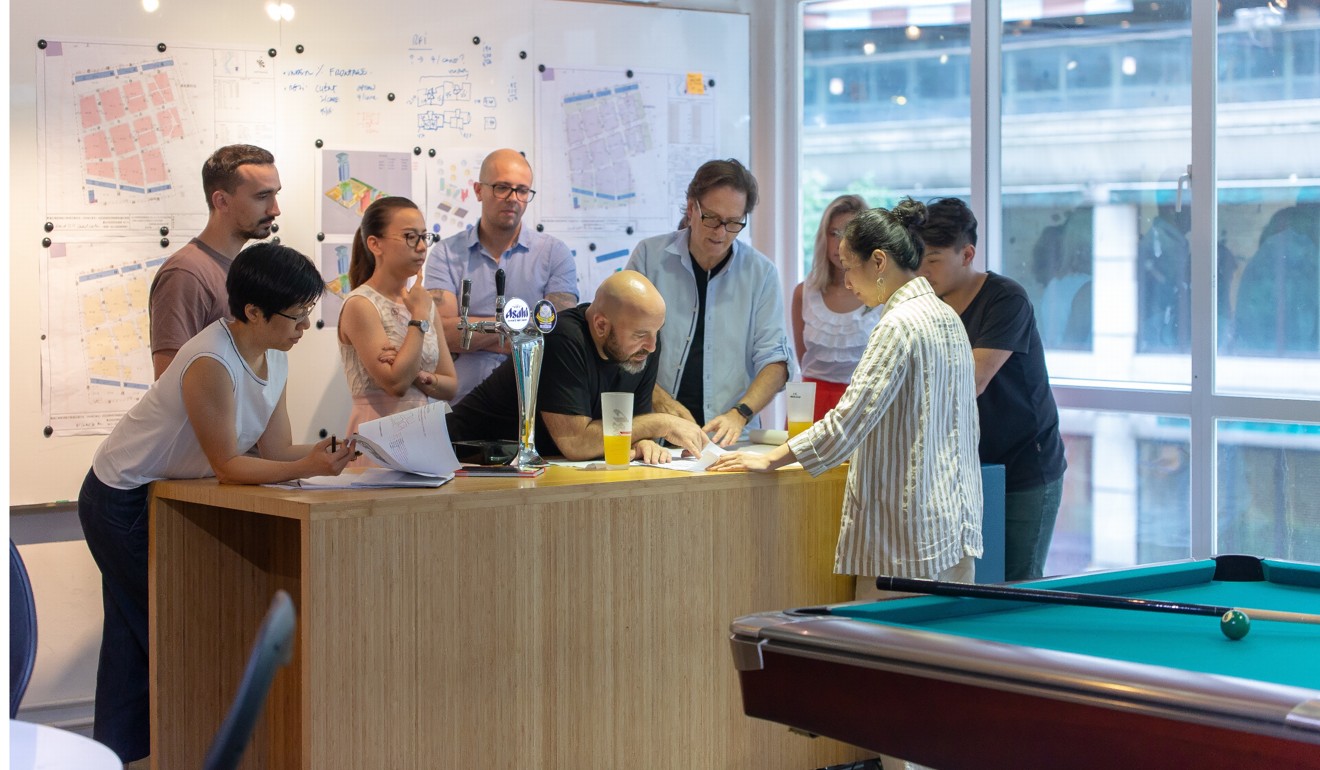
“To encourage a work-life balance, we have also allowed ample spaces for recreational amenities, including a pool table, foosball, and table tennis,” he adds. There’s also the bar with beer on tap.
Dogs in the workplace seen as low cost way to boost productivity
Doesn’t drinking beer and playing games in the office disrupt other people trying to work? “Not really,” Pringle says. “Play time is usually at lunch and after office hours. But on Fridays, some of us do start playing a little earlier than usual.”
The mobile bar, wheeled out for happy hour, has “the most usage out of the entire studio” as the place where issues are discussed and resolved, he adds.
Hot-desking, though, is not part of the plan. Pringle feels it’s important to give long-term staff a sense of belonging. “Each of us at 10 Design has a permanent desk to work at, seated close by with his or her design team,” he says.

