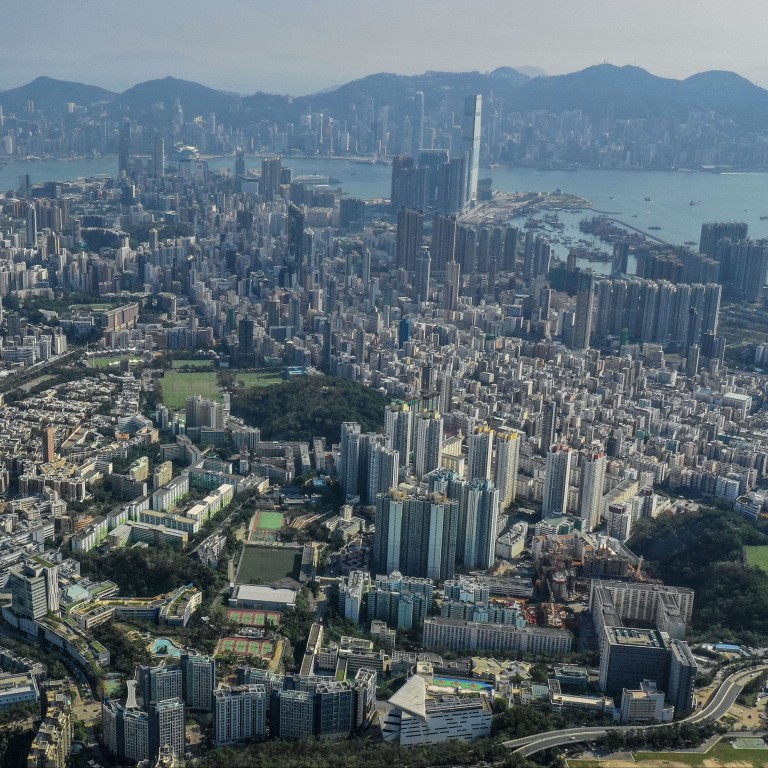
Can architecture help mental health? The high-rise housing designed to battle urban loneliness
- Architecture firms Kwong Von Glinow and WOHA want to turn high-rise housing in places such as Hong Kong and Singapore into vertical neighbourhoods
- The idea is to create tightly knit communities that enhance social interaction – a concept that architecture all too often ends up thwarting
A great paradox of urban life is that even – or perhaps especially – in areas of high-density living, people feel increasingly alone.
Many observers feel architecture has a key role to play in addressing the social fragmentation of such districts, where a lack of community causes despair and is at odds with the human need for connection.
“Winston Churchill once observed that we shape the buildings and then the buildings shape us,” says Tanzil Shafique, a researcher at the Melbourne School of Design who calls a lot of today’s architecture “non-design”.
“Architects and planners, albeit unwittingly, are complicit in producing an urban landscape that contributes to an unhealthy mental landscape,” she adds.
Hong Kong-born architect Lap-chi Kwong, with his American partner Alison Von Glinow, are trying to address the problem from Eastern and Western perspectives. From their Chicago-based studio Kwong Von Glinow, the pair hope their award-winning project “Tower within a Tower” will see new high-rise typologies develop in Hong Kong that help people meet their neighbours.
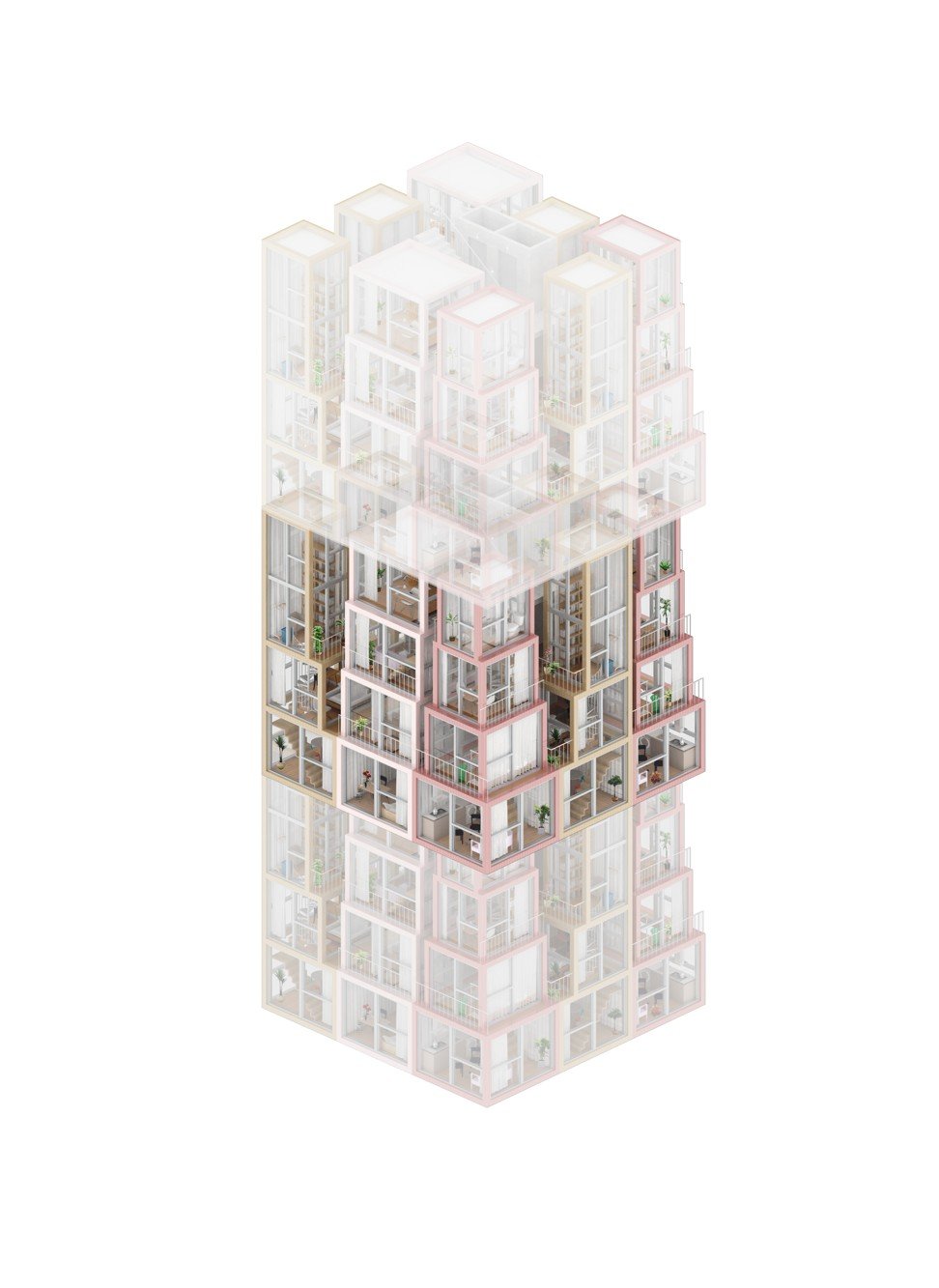
The project consists of apartment buildings where individual units are built vertically – with rooms stacked on top of each other – instead of the usual horizontal “pancake stack” apartments that hinder neighbourly interaction, Kwong says.
“In New York City we are kind of isolated by walls; in Hong Kong everyone’s apartment is arranged on a horizontal plane, so the different floors are completely isolated. So we got thinking about how we can create a common space for people to enjoy, and remove the psychological isolation that comes from people living in horizontal slices.”
Kwong, who lived in Hong Kong’s Kowloon district for 15 years, says the ability of neighbours in the district’s tower units to communicate and mingle is “extremely limited”.

Von Glinow says the firm’s stackable apartments – designed to be assembled off-site – taper off as they rise, creating a network of outdoor spaces that can double as corridors and communal areas where people can meet up.
“Corridors are often unused space,” she says. “Here [the spaces] can also be used as communal balconies or gardens where residents can hang out together, or even as places between units for communal clothes lines.”
This will help create more cohesion for residents and in turn lead to a happier and healthier lifestyle, she adds. “Whereas under the conditions in which people in Hong Kong currently live, they take an elevator up to their apartment, get off and go directly to their home … You may not have met your neighbours in five years, because there’s no place where you would want to spend time outside of that elevator drop-off.”
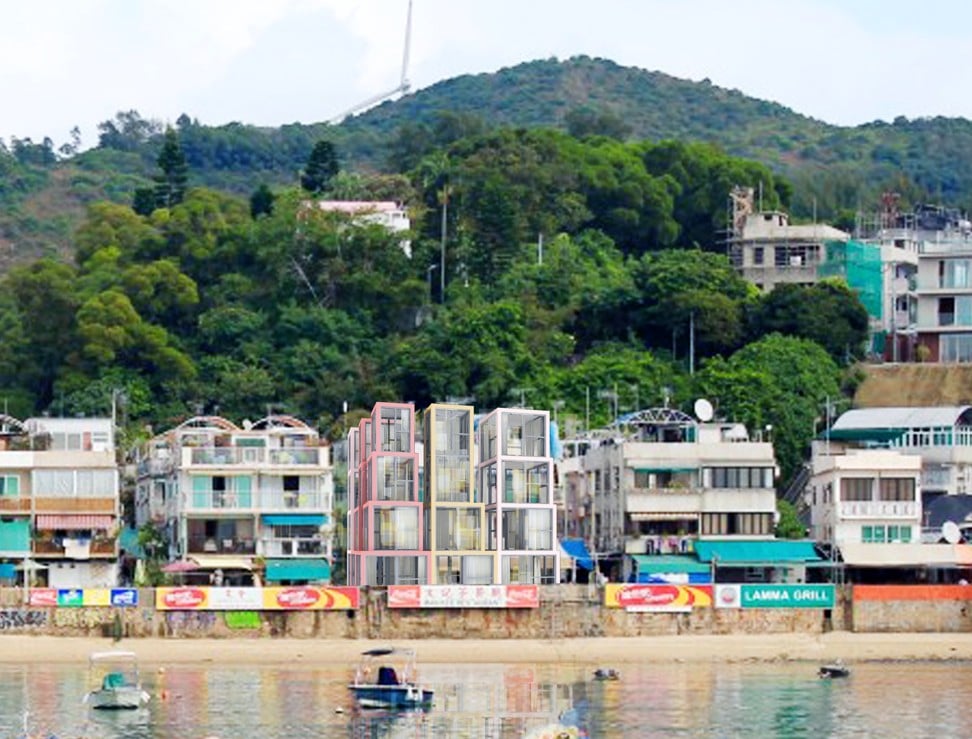
The two architects say their design has been kindling interest among developers in China and the US. It won the Hong Kong Pixel Homes architectural competition in 2017, where it was hailed for “radically reimagining the notion of vertical living”. Its modular structure was praised for lending itself well to Hong Kong, and providing a light-filled alternative to “internalised and tightly clustered” tower units.
“In the current built environment, architecture is not really helping solve the problem of social isolation; it is part of it. We feel it is vital to enhance the social interaction and create a live community,” Von Glinow says.
It is for similar reasons that Singapore-based WOHA architects chose to design Kampung Admiralty, its much-lauded mixed-use public housing project, around the social inclusiveness of traditional Malay villages, called kampungs. The project, located in the Woodlands waterfront precinct overlooking the Johor Strait, includes senior housing, medical centres and childcare facilities, says WOHA co-founder and director Richard Hassell.
“Having all these public facilities and services under one roof – there’s even a hawker centre – boils down to community support and looking after people,” Hassell says. “That’s really the essence of a village – a tightly knit community. Yet architecture all too often thwarts, rather than supports, that sense of community in the city.”
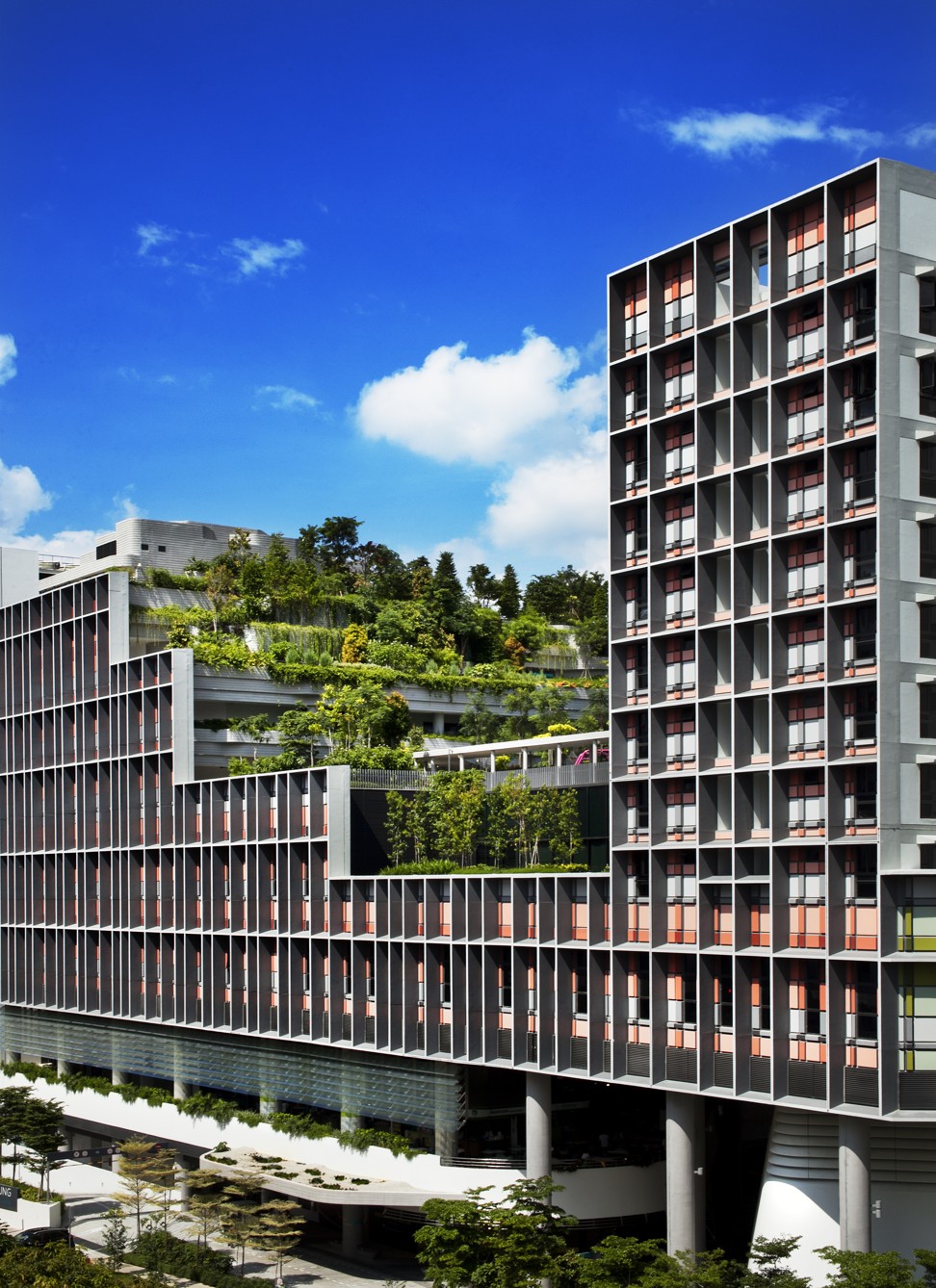
Nicknamed “the chocolate bar”, the asymmetrical structure, with segments up to 11 storeys high, is made of precast concrete-clad panels and colourful integrated window shutters, with a large helping of greenery.
At the World Building of the Year Award held last year in Amsterdam, judges praised the hybrid building “for the way it dealt with the universal condition of longevity and health treatments, social-housing provision, and commercial space”, as well as its contribution to biodiversity.
We just got so sick of the emphasis on privacy, privacy, privacy … as though architecture must almost be designed so that you didn’t encounter another living person
A concern for urban loneliness was one of the drivers of the project, Hassell says.
“Not by dwelling on it in a way that is sad and depressing, but in the broader context of how we make cities supportive environments, and make a community, which in some ways the urban condition erodes quite significantly,” he explains.
“Singapore is quite affluent, so it is a bit of an anomaly to then have over 80 per cent of people living in public housing. We thought the whole idea of subsidised housing was losing its way.”
Residential skyscrapers 20 or 25 storeys high now tower over the traditional long “slab blocks” in Singapore’s public housing estates, themselves only eight to 12 storeys high, Hassell says.
“The form [of the older buildings] was essentially very social … you had to walk past your neighbours’ front door, even their windows, to get home. People had a love-hate relationship with them, as neighbours could stick their noses in as they went past, even comment on what you were watching on TV. So it was a high-rise social space … people put pot plants on windows and observed everyone else.”
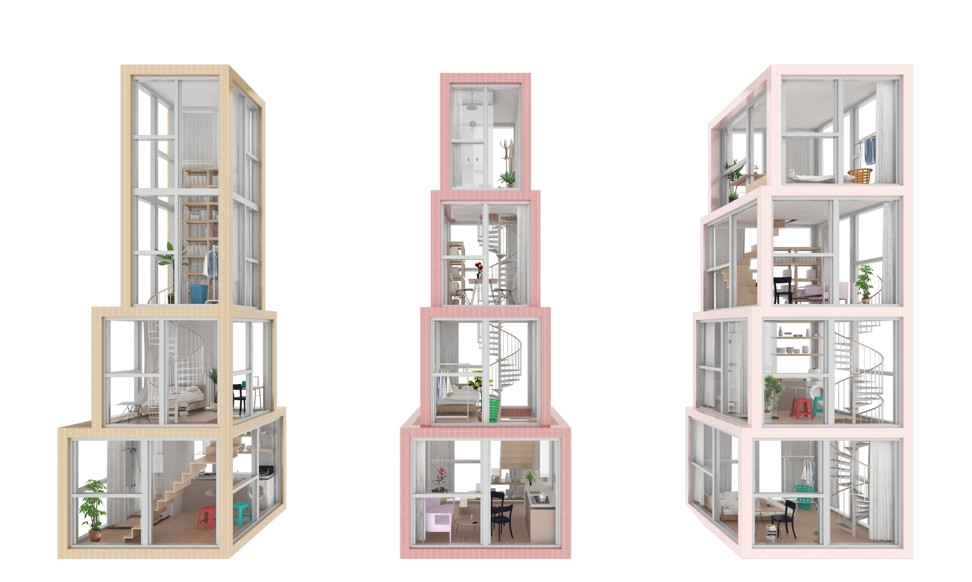
The Kampung Admiralty project sought to bring back the social aspects of the common corridor while alleviating the sense of being watched by neighbours, he says.
“Surely the essence of public housing is more a social contract between government and people in the sense they will be looked after. We just got so sick of the emphasis on privacy, privacy, privacy … as though architecture must almost be designed so that you didn’t encounter another living person.”
Hassell cites another of his firm’s projects, SkyVille @ Dawson – a public-housing scheme in downtown Singapore that combines community, sustainability and affordability – as an example of creating a neighbourhood in the sky.
Completed in 2016, the trio of 47-storey interconnected towers are composed of “sky villages” stacked on top of each other.
“We thought it was terrible that high-rise mostly means you never get to know your neighbours,” Hassell says. “So instead we made 12 clusters of 80 homes, which share a common space – and a sky garden when you come out of the lift – to get away from the problem with vertical living, where you no longer have the horizontal realm of existing with others.”
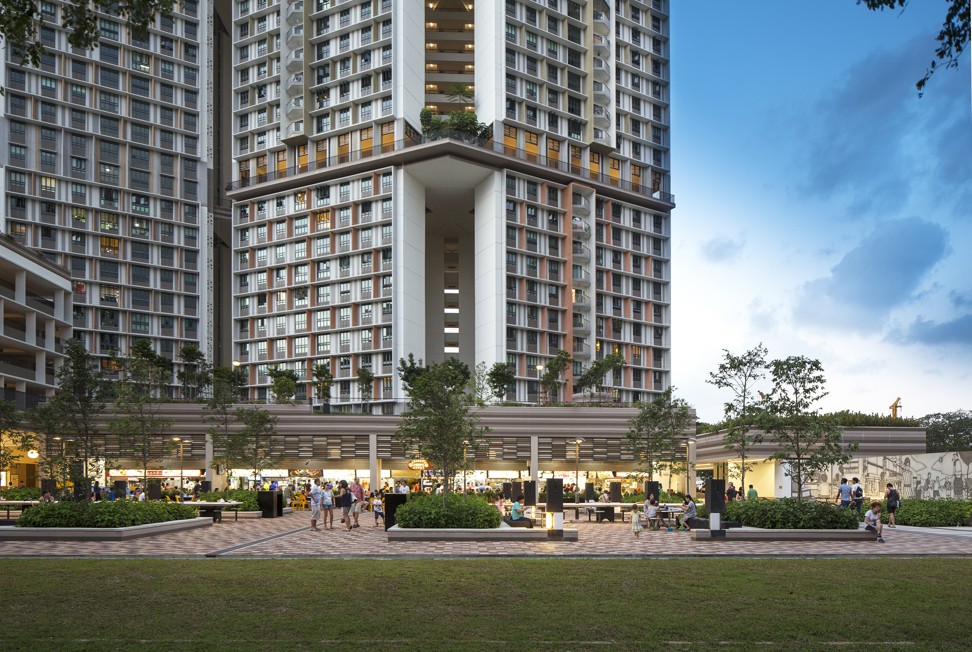
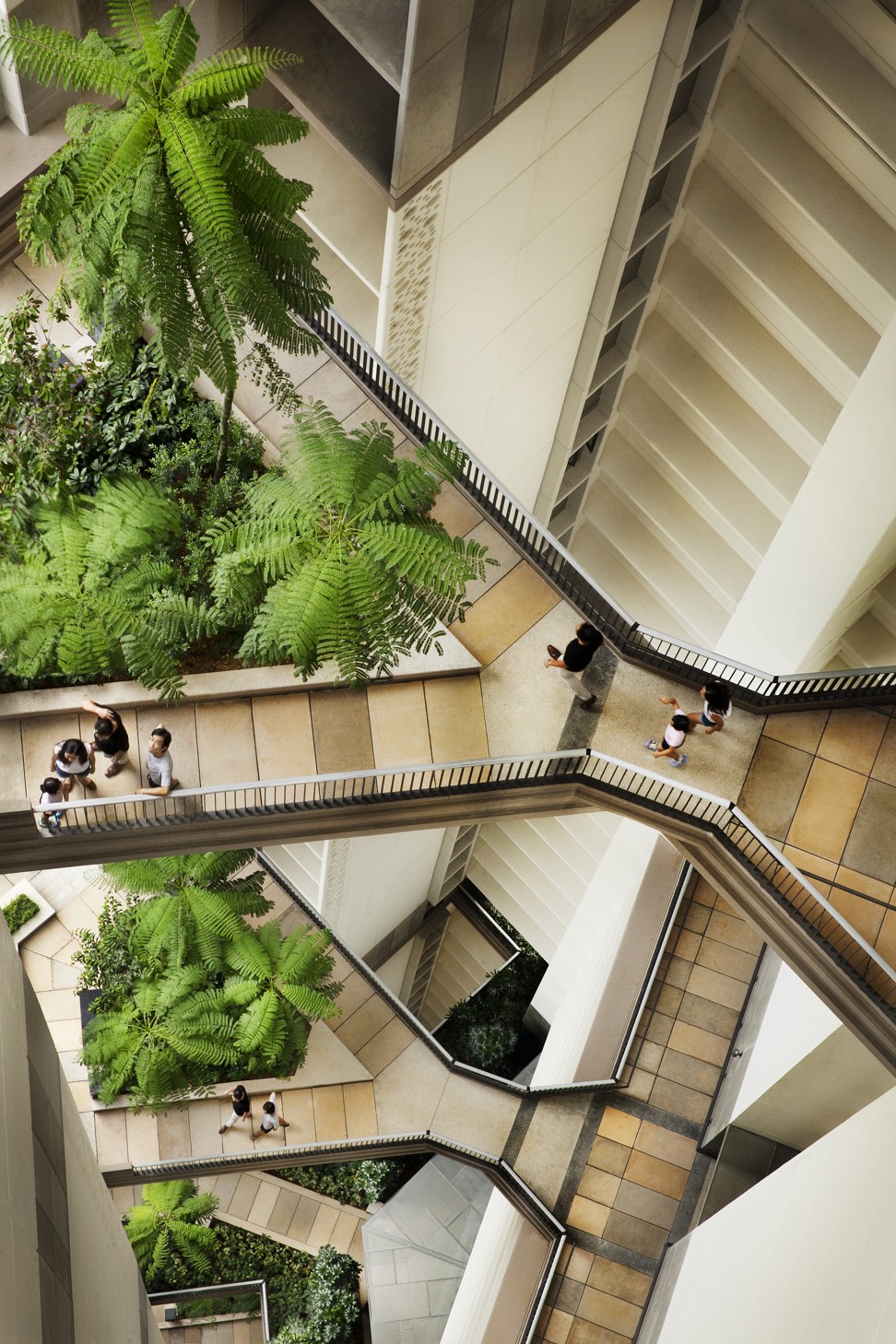
Other shared areas include community living rooms, play and fitness areas, a rooftop park with a 400m jogging track, various pavilions, and a ground-level urban plaza with supermarket, coffee shop and retail spaces.
“From the public terraces you can be looking down from your home and see someone walking their dog and call out and say hello, whereas in big cities we tend to make as if people didn’t exist,” Hassell says.
When it comes to interior design, glass is a clear winner
Asia’s newfangled neighbourhoods in the sky are very different to the forward-thinking mews houses – rows or streets of homes converted from 18th- and 19th-century stables – being built in London, but they both aim to tackle the same problem.
London-based architect Peter Barber wants to nurture neighbourly environments and combat loneliness “by creating cosy brick houses along the communal mews lines”. He feels architecture has a crucial social role to play.
“Street-based housing, relatively high density and low-rise, gets units in by carpeting the site, very often creating a public street – a narrow one – in the process. I think it is how we should be designing cities,” says Barber, who was called a “master of humane high-density” by The Guardian newspaper last year.
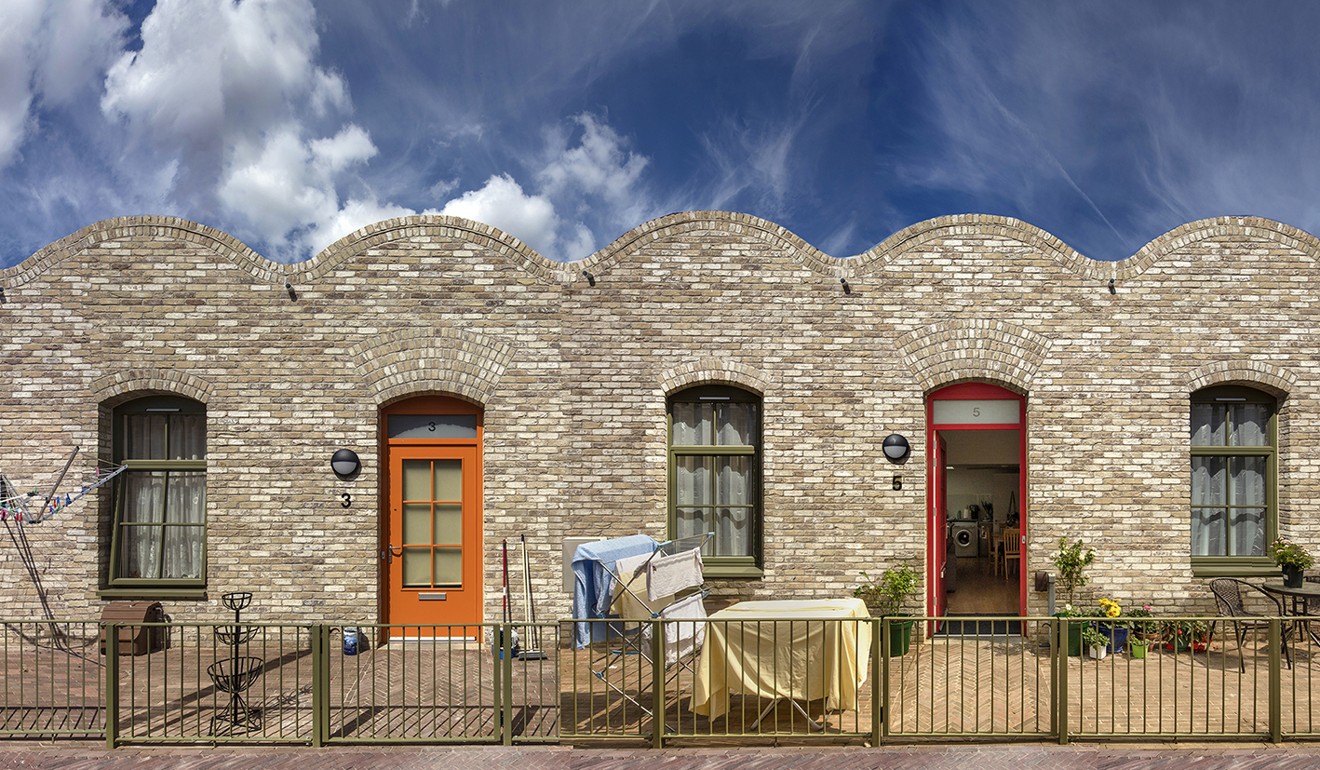
He gives the example of Ilchester Road, in East London, which was designed for people over the age of 60. Two rows of three one-storey houses sit facing each other separated by a narrow walkway, with the aim to get neighbours together in the manner of an old East End streetscape.
“It has a relatively narrow mews down the middle so the front is everything, and people have no other option but to occupy the front of the buildings rather than be isolated out the back,” Barber says.
Barber says his hopes are already being realised. “Tenants are pulling their chairs out the front and it’s fantastic how they can see their neighbours opposite. The street is our salvation … bringing people of diverse backgrounds into a common space. It’s the antithesis of the gated community, and all about inclusion and bringing people together.”

