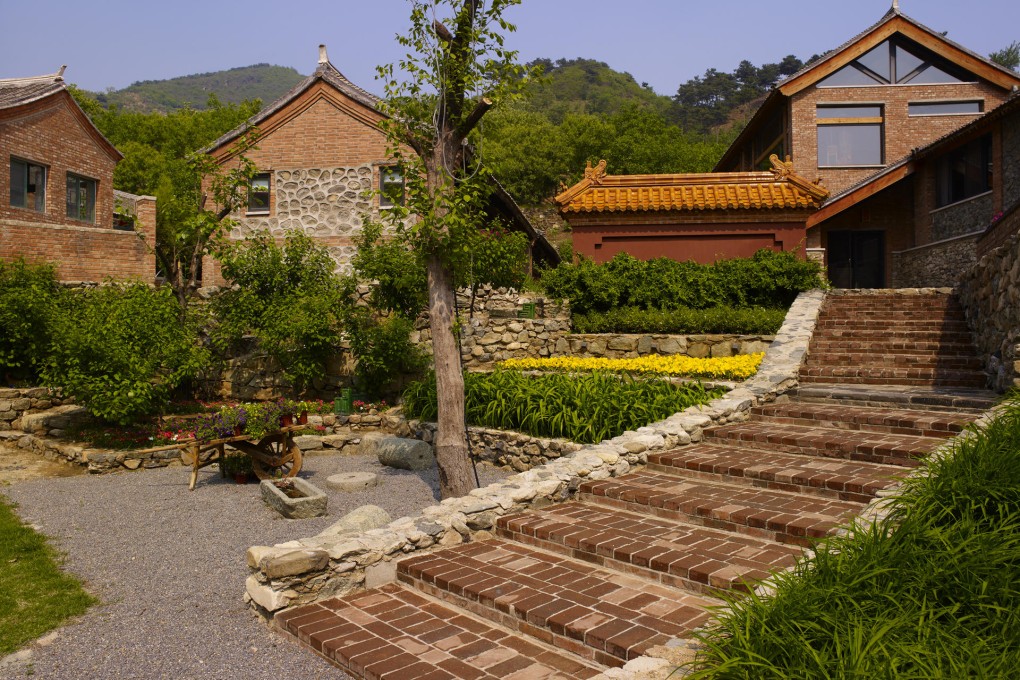Old farmhouses reborn in shadow of Great Wall
Home dubbed Ironstone breaks tradition with north-facing windows but respects vernacular Chinese design and structure's rustic past

About 10 million visitors crowd the steep steps of the Great Wall every year, but few get the kind of views that John and Dinah Chong Watkins enjoy from Ironstone, their weekend home in Beigou village. From their second-storey loft, the ancient wall spreads out across a spine of mountains before disappearing completely from sight.
But from the road, there is little to see. A heavy walnut door, unassuming granite blocks and a mass of green bush hide the 800 sq metre home. Step beyond the gate, past the sturdy shed, however, and your eye is quickly swept up to a red-brick home that references the surrounding farmhouses without being a slavish reproduction.
Ironstone is just one of 30 homes designed by Jim Spear, a developer with a propensity for blending East and West, the natural and man-made, and the modern and ancient in one space.
While Ironstone recalls the designs of Frank Lloyd Wright - especially in the copious use of floor-to-ceiling windows and spare, naturalistic design - Spear retains respect for vernacular Chinese design, keeping as many elements of these rustic farmhouses as possible.
It is these features, seen in the recently published - a compendium of his renovated farmhouses, all near the wall - that persuaded the Watkins to invest in a home that will eventually be their main residence in China after retirement. Until then, Ironstone functions as a weekender, a gathering place and a Christian retreat.
