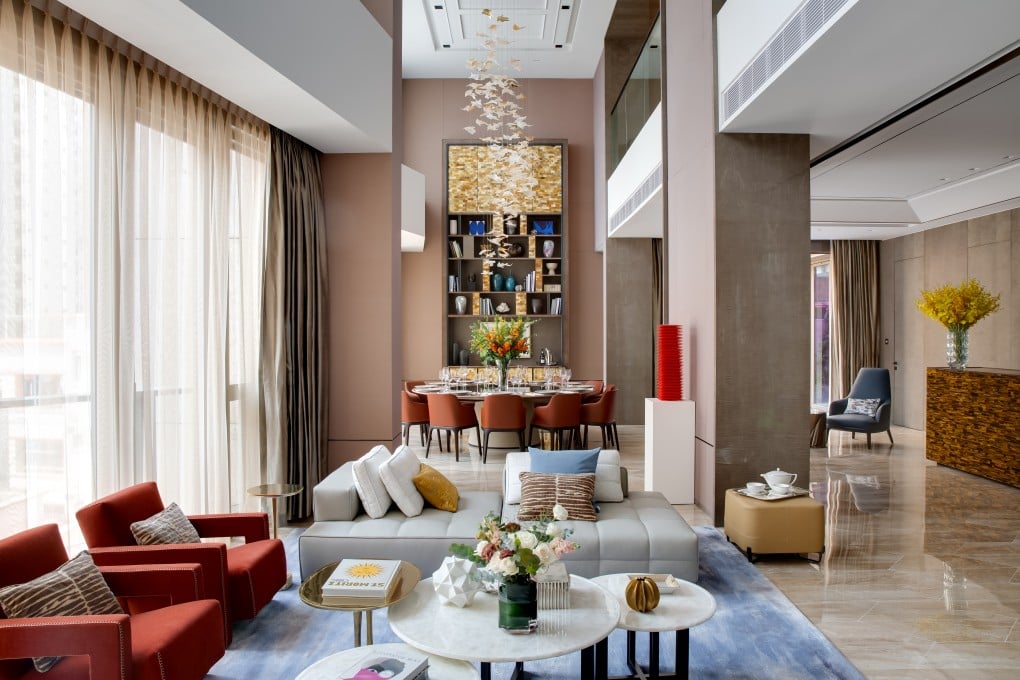23–39 Blue Pool Road: A League of Its Own

[Sponsored Article]
Neighbouring the verdant residential area of Jardine’s Lookout on Hong Kong Island, the residences of 23-39 Blue Pool Road — designed by renowned architecture practice Kohn Pedersen Fox Associates (KPF) — offer a unique lifestyle that combines urban buzz with residential comfort.
Each of the development’s 18 semi-detached three-story homes features five en-suite bedrooms, multiple balconies, a private rooftop, a courtyard and a garage, yet the crown jewel of the development is undoubtedly House 31. Breathtaking for both its expansiveness and its attention to detail, House 31 combines two semi-detached houses into one monumental private home that sprawls across more than 850 square metres. And to ensure the interiors befit the property’s prestige, developer Hang Lung Properties called on international hospitality design firm Hirsch Bedner & Associates (HBA).
‘From the very early stages of the design, we agreed that this was a great opportunity to create a timeless, modern yet opulent and comfortable interior,’ says HBA Hong Kong associate director Paulo Dias. And who were the clients they imagined designing this one-of-a-kind home for A ‘well-travelled, cosmopolitan couple’, Dias says, who are ‘avid art collectors and patrons.’
The ground floor is designed for entertaining, with a fully equipped Boffi kitchen, island bar and courtyard access all suited to hosting sophisticated soirées, while the sizeable landscaped rooftop garden offers additional entertainment options in the form of a bar and barbecue, with generous lounge seating and a Jacuzzi. The remainder of the home is more private, with an expansive master suite and second suite (both of which feature boutique like walk-in closets), an office, wellness and spa quarter, theatre and a games room.
In selecting a suitably elegant material palette, Dias and his team chose materials that reinforce the design concept by ‘creating different layers that add interest and enhance the overall level of luxury’. HBA is known for developing bespoke finishes that make each project one of a kind, and while many of the materials in House 31 are made in Italy and sourced locally, unique touches include custom-dyed wood veneers, unique glass and lacquer finishes and custom-designed carpeting. Other exclusive materials include exotic marbles, like South African gemstone tiger’s eye for the bar and cow horn in one of the millwork units.