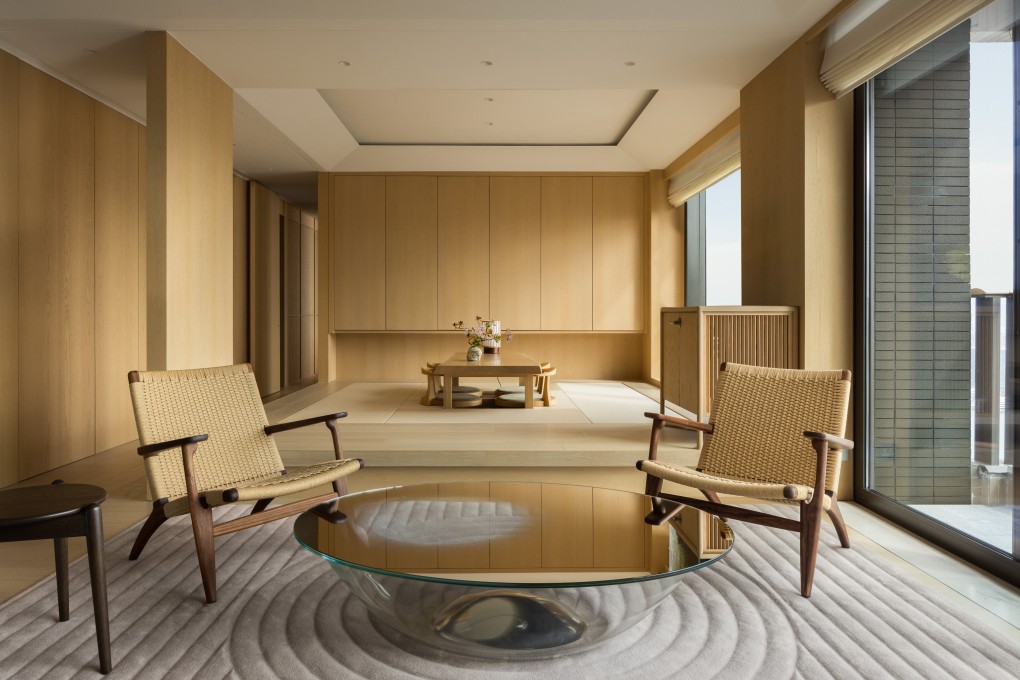This jet-setting couple’s Hong Kong apartment got a Japanese makeover
The Zen-inspired pied-à-terre, designed by In Situ & Partners, is a minimalist haven with a traditional tatami room, tea pantry and onsen

Interior architecture company In Situ & Partners met that brief in a 2,000 sq ft Mid-Levels apartment commanding open views to the harbour on one side, and the city on another.
With a serene outlook setting the scene, and the ability to create a new layout, the design team set about masterfully meeting the owners’ specific requirements.
“We gutted the whole apartment, except for structural elements, and started with a bare concrete shell,” says Yacine Bensalem, the principal of In Situ & Partners.
As a home for just two people, there was no need for the original four bedrooms, two bathrooms and helper’s quarters. However, the ability to move walls meant rooms could be reconfigured for other purposes important to the couple, including a traditional tatami room, a tea pantry and an onsen.

Following a “less is more” approach requested by the couple, for whom privacy was paramount, In Situ’s team proposed a theme of clean lines, natural materials and a neutral colour palette. To conceal, or avoid, anything that interrupted the streamlined aesthetic, necessities such as door handles and light switches were integrated into walls panelled in light oak joinery.