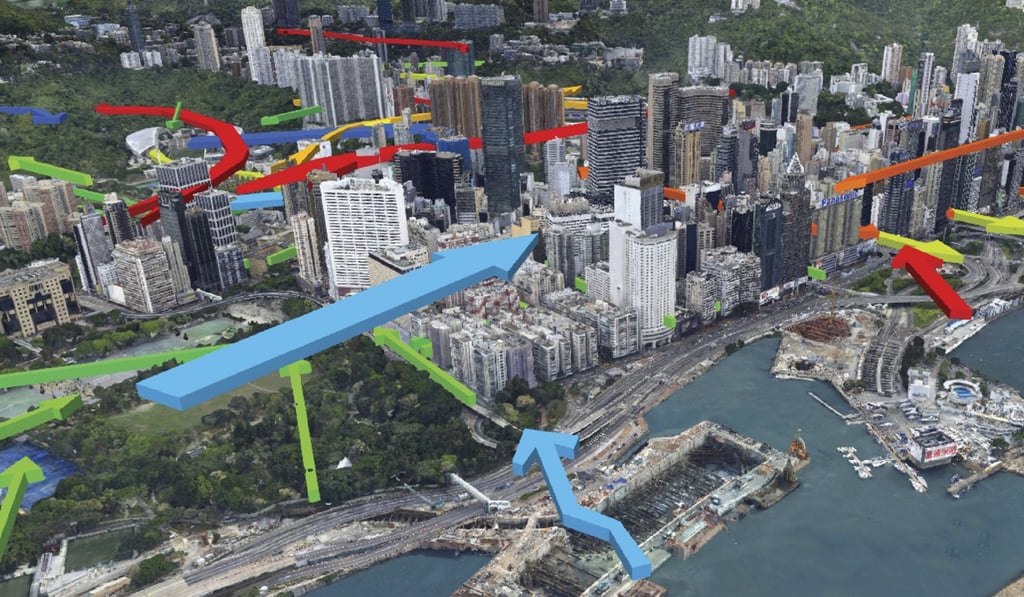New 3D mapping system with one-stop data source allows Hong Kong planners to build urban sites SimCity style
- Biggest implication of lauded technology is ability to cater to needs of greying population
- System comes with plans to make geospatial data accessible to public for app developers and professional bodies as part of smart city push

A new 3D-mapping system has allowed Hong Kong authorities to plan and visualise the dense urban environment in a faster and easier way, much like in the computer game SimCity.
The 3D Planning and Design System, which was rolled out in February and won an award from the Institute of Planners in November, allows officials to generate digital simulations of proposed structures on a 3D map.
The tool caters to the needs of a greying population amid a rising demand for urban redevelopment. Before the roll-out of the system, planners had to spend days on different platforms and software generating assessments for a multitude of urban environmental issues.

The system’s biggest advantage is that it acts as a one-stop portal, embedded with all kinds of data ranging from population trends to building heights. Such information allows preliminary analyses of how a proposed building will impact the neighbouring environment, with assessments of air ventilation and even whether it would affect the view of neighbouring blocks.
“As a planner, drawing a proposed building is easy. What’s difficult and most time consuming is figuring out how the proposed building will affect its neighbouring environment,” chief town planner Silas Liu Kam-ming said.