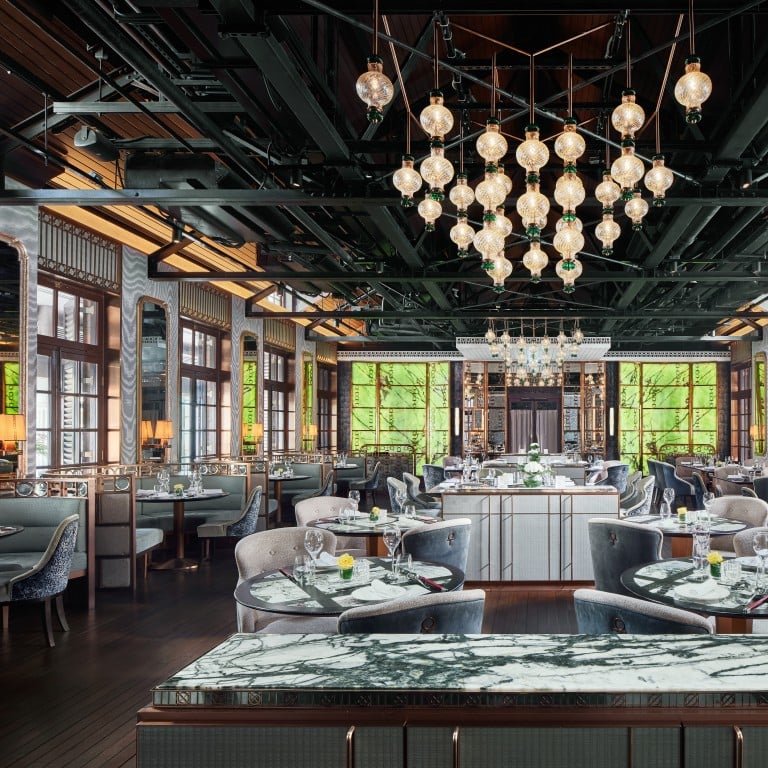
Why evolutionary change became a constant for designer and architect duo Ed Ng and Terence Ngan of AB Concept
- Technology has helped the Hong Kong company, which this year celebrates its 20th anniversary, to downsize to new head office, but also expand its horizons
- Practice plans to open new studio in Milan, a city where the duo has a home and makes regular visits for work
The designer and architect duo of Ed Ng and Terence Ngan has just moved into a new office in Victoria Dockside, a waterfront development in Tsim Sha Tsui in Hong Kong.
It’s markedly different from the company’s previous space in Lai Chi Kok, and the change could not have come at a more fitting time.
This year, the luxury design firm AB Concept, which was co-founded by the duo, celebrates its 20th anniversary: two decades of designing homes, hotels such as Rosewood Sanya and W Xi’an in mainland China, restaurants for Hong Kong’s Tai Kwun Centre for Heritage and Arts at the former Central Police Station in Central and Four Seasons Hotel Kuala Lumpur, and stores for glassmaker Lalique.
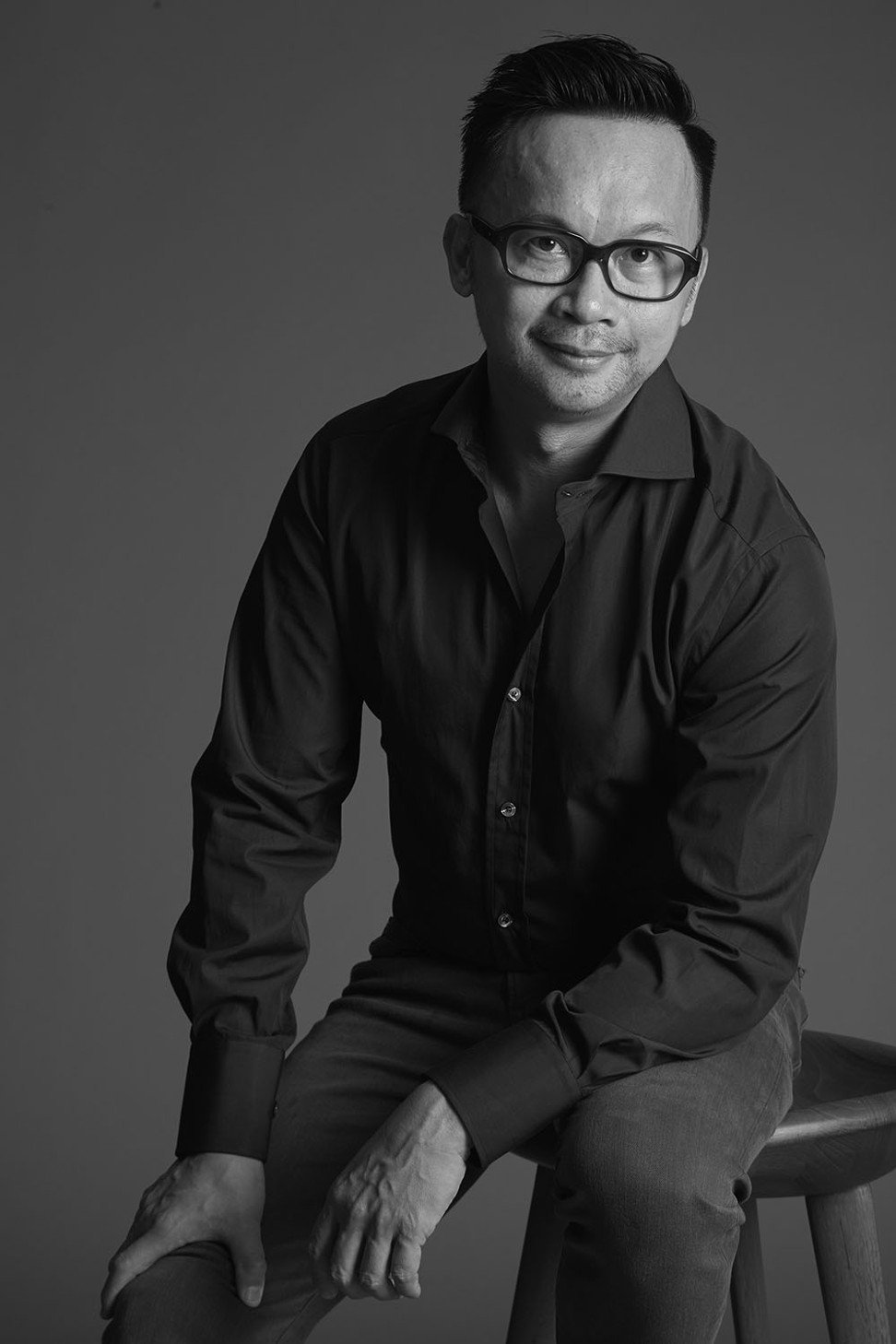
“It doesn’t feel like it’s been 20 years,” says Ng, who is the face of the studio, while Ngan prefers to keep a low profile. “Running this studio for 20 years has taught me that there’s no one best way of doing things, because it’s always evolving.
“It’s like art. Maybe 20 years ago you fall in love with a painting you brought home. Now, you think: ‘Why did I buy that painting?’ It’s not that the artwork has changed; it’s your experience that has changed, and your intellect.
“It’s taught us to constantly keep our eyes open and to be thinking, ‘What can I do better?’.”
A case in point is the firm’s own office, which is more compact than its previous lofty, workshop-style space, but has beautiful views across the harbour to Lion Rock – a 495-metre (1,624-foot) -high mountain between Kowloon Tong, in Kowloon and Tai Wai in the New Territories. It also feels open, friendly and accessible thanks to the ingenious, triangular desks Ng and Ngan dreamed up.
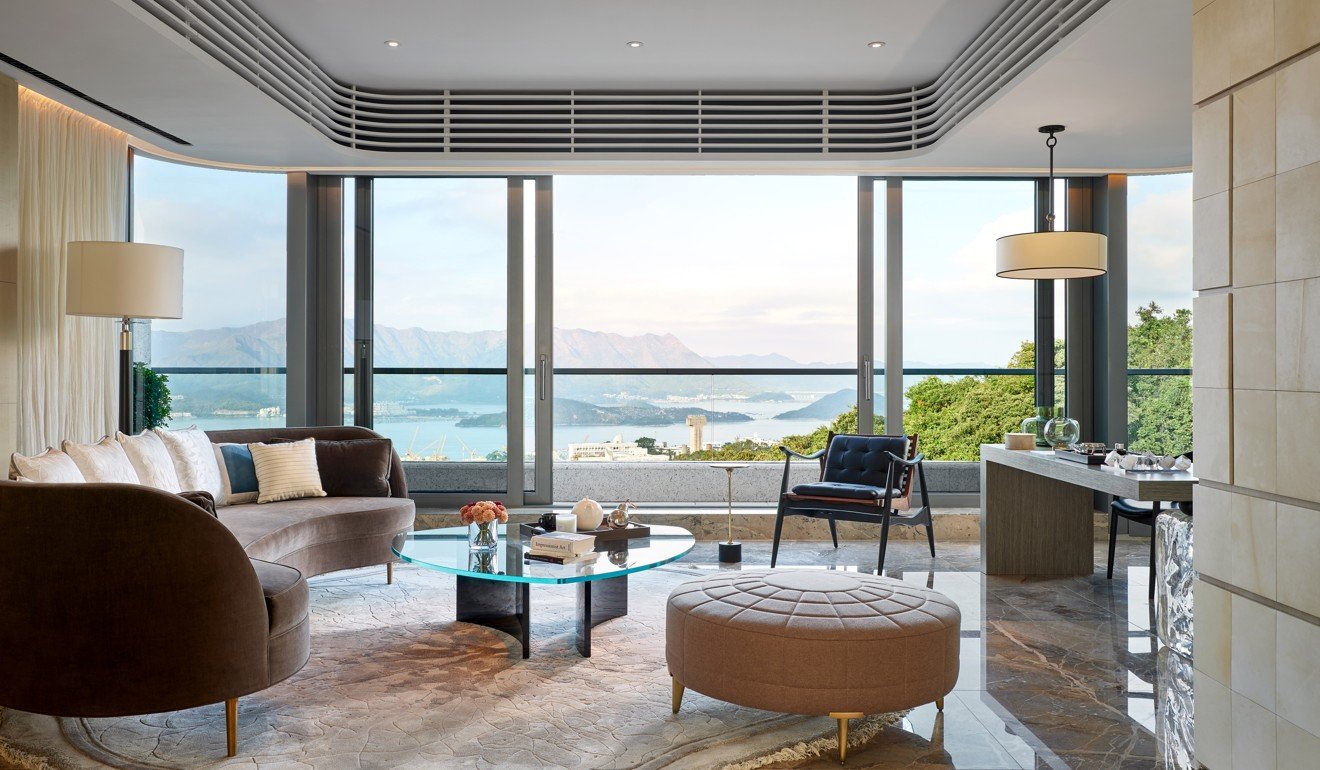
The desks allow three people to sit at one workstation, so each of them has a work space, but also the ability to swivel the chair a few inches to one side to chat to a colleague at the next desk, on another side of the triangle.
“We kept thinking we wanted to do benches, but then we thought, ‘Hang on, something’s missing,’ and then we came up with this triangle idea,” Ng says. “We knew it would work, because when our team was doing the mock-ups for them, they were smiling.
“We’ve learned that ideas, people and places are constantly evolving – and we’ve learned not to be afraid of making big changes.”
One of the big changes ahead for AB Concept is the opening of its new studio in Milan. “We’re starting with a pied-à-terre there, which is more like a home studio,” Ng says. “And we want to find some local part-time staff. Milan is really a hub for us.
“It’s got the best designers and architects, the best materials, the best artists and artisans,” he says, hinting at future projects in the Italian city where the duo has previously worked on the restaurant Paper Moon Giardino, for restaurant group Paper Moon.
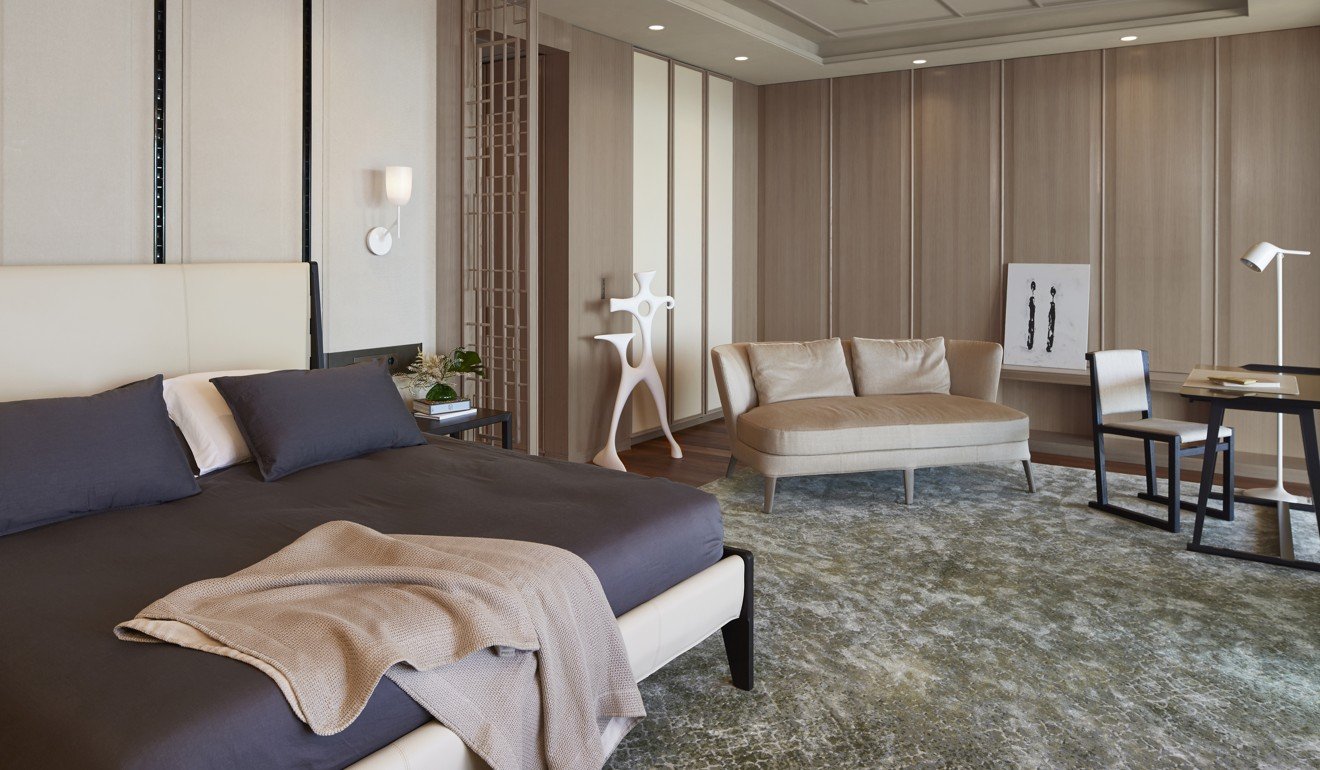
Milan is one of the many places Ng and Ngan like to spend their time. They also regularly visit Tokyo, Taipei and Bangkok, where they have regular work and homes. They also have a residence in a mountain forest in Karuizawa, Japan, which Ng says they will be visiting the day after the interview.
“Technology has helped us unleash ourselves,” he says. “Thanks to Wi-fi and laptops, it doesn’t matter if I’m sitting here in the [Hong Kong] office, in my garden in Karuizawa, or in our pied-à-terre in Milan.
“If we’re having a meeting, everyone sitting around the table has an iPad. My client might be on the other side of the world in Toronto, but can see the layouts we’re working on and can approve them instantly.”
Ng says credit for the success of AB Concept is also down to the staff. “Our staff are getting more and more competent, which gives us more freedom,” he says.
“Now that we’re working in Victoria Dockside, we’ve said, ‘Let’s start at 9.30am and finish our design reviews by noon. Then I can meet clients in the afternoon, I can do interviews like this, I can go to a gallery… I can do the things I couldn’t do before.”
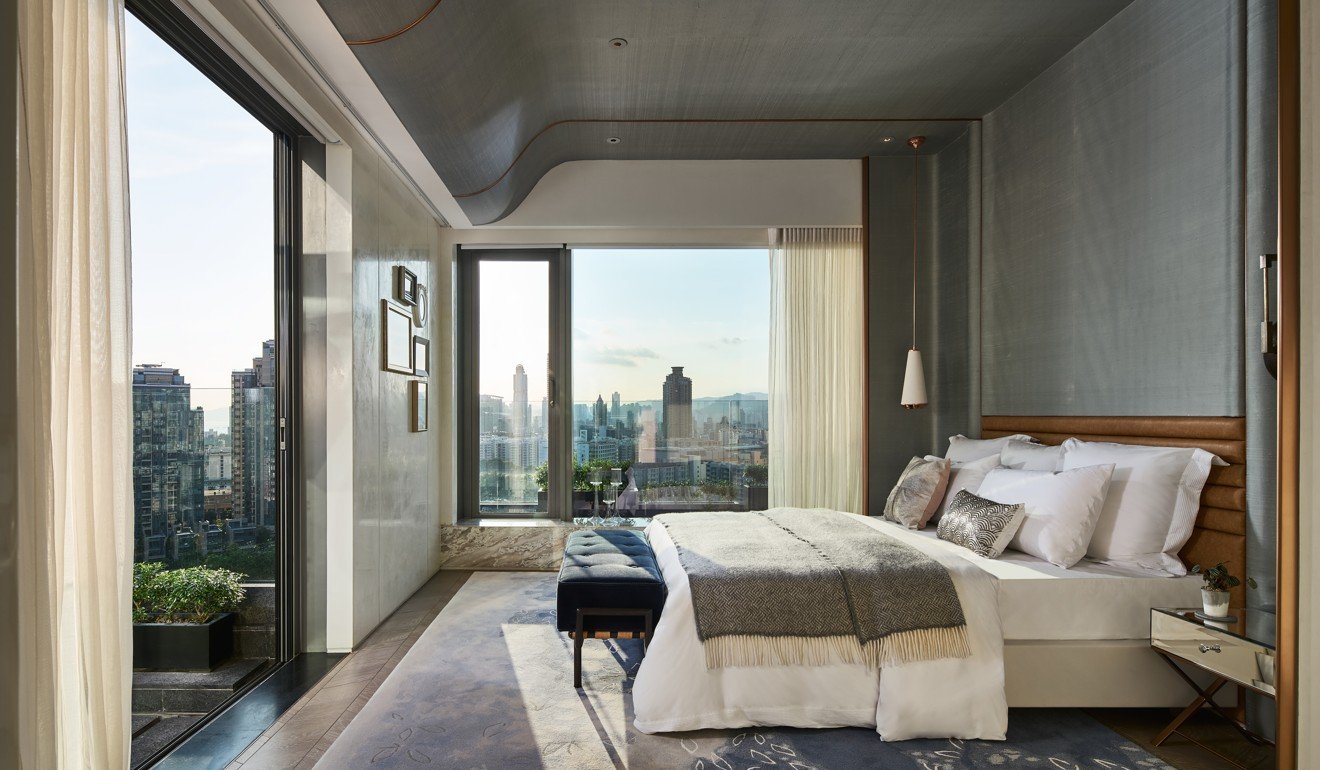
Technology also paved the way for the move to the new office because it enabled AB Concept to drastically reduce the size of its sample room.
“We used to keep samples of so many veneers and materials and so many printed catalogues,” Ng says. “Now we can basically shop online. You talk to the supplier, tell them what you want, and two days later, ‘Ding dong’, they’re at your door with your samples. This way, you can also make sure your samples are current.
“In the past, you’d pick a stone, only to find it was 10 years old and the quarry has closed. Technology has completely changed the logistics of the way we work.”
Regardless of the benefits technology has brought with it, Ng believes it should be largely invisible – particularly in the home.
“We all went through the era where you showed off your technology,” he says. “Now everything has gone. You might just have a projector that you don’t see, and you project this super-high definition TV onto your wall.”
As well as advising clients to keep technology out of sight, Ng often tells them that homes are not static.
“Don’t expect that Day One, we finish it and it’s going to stay like that forever,” he says. “A home should evolve. A hotel or a show flat – yes, you expect it to stay the way it looked on the day you moved in. But it’s not the same with a home.
“I tell my clients not to be afraid to add their personal touches to it. If there’s a piece that speaks to them, we’ll find a place for it. That’s what makes a home special.”
Indeed, Ng and Ngan’s own homes are always evolving. “My homes are my style laboratories,” Ng says.
He and Ngan are constantly moving items from the impressive collection of art, furniture and trinkets they have amassed over the past 20 years from house to house, and from house to office.
The ceiling lights in the conference room, for example, were in one of their homes until recently. Ng has had them for 30 years and they originally came from a Swedish opera house.
