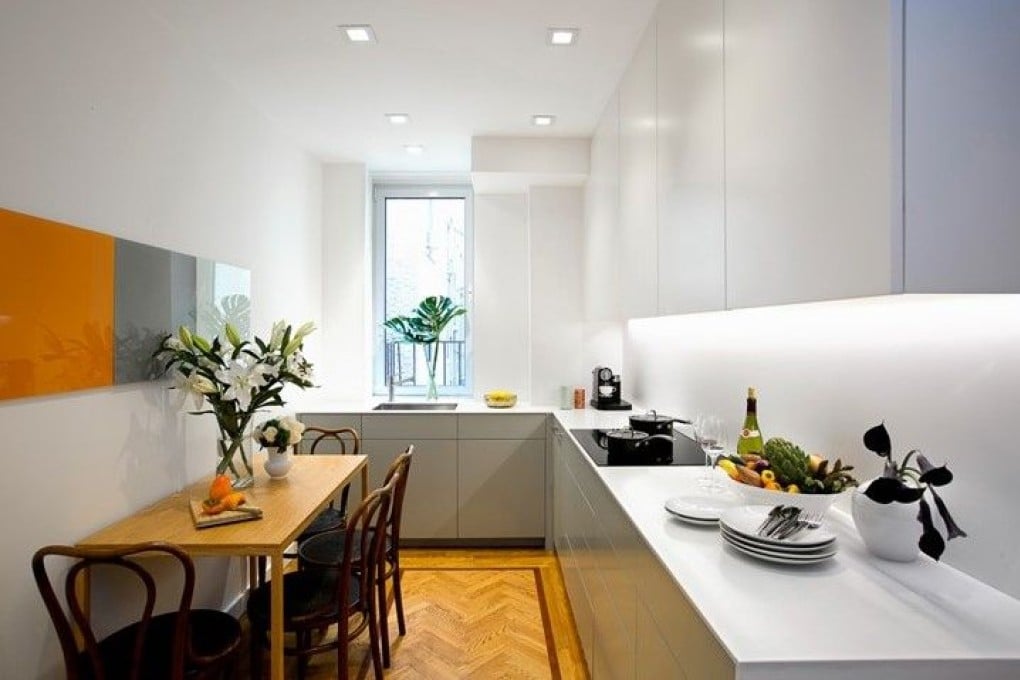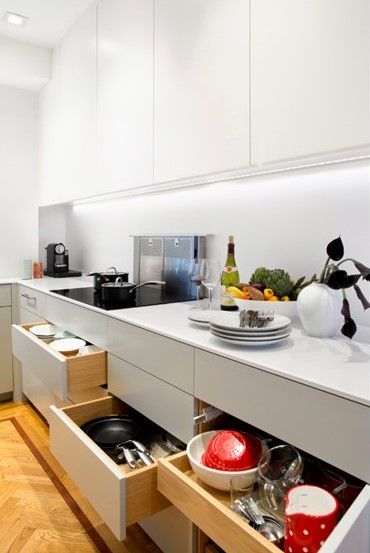Design experts share tips and tricks for making the most of Hong Kong's small kitchens
Hong Kong designers are adept at maximising the space in small apartments. According to the blog ShrinkThatFootprint.com, most Hongkongers are making their homes in spaces that are one-quarter of the floor area of the average house in Australia or the US.

Hong Kong designers are adept at maximising the space in small apartments. According to the blog ShrinkThatFootprint.com, most Hongkongers are making their homes in spaces that are one-quarter of the floor area of the average house in Australia or the US.
Lindsay Wilson, the blog’s founder, whose family of four lives in a “palatial”-sized home of 1,184 sq ft, writes: “If you have decent ceiling heights, good windows, clever storage and not too much stuff, a little space can go a long way.”
Showing how to do more with less, Swedish-born designer Cecilia Dupire, principal of New York studio Cezign, transformed a small, antiquated, dysfunctional kitchen in an older building in Manhattan’s Upper East Side into a useful and appealing contemporary space.

The starting point for the project will resonate with many Hongkongers, the classic galley kitchen was cramped – a feeling exacerbated by dark stone counters – and cluttered with bulky cabinets and appliances. There was no room for an “eat in”, which the client required.
Asked to not only give the kitchen a fresh face, but also to create space where there was none, Dupire set about incorporating unexpected storage into “hidden” units, and freeing up space for the occupants to move around while cooking and eating.
An all-white aesthetic introduced more light, tempered by the herringbone oak floors which were retained “as a nice juxtaposition”. Cabinets were left without visible hardware in order to maintain a streamlined appearance, while the appliances were recessed and an old casement window was changed to a single piece of glass.