
Designers share tips for creating comfortable and practical homes
- Nine ideas from design professionals to help you plan your space – from providing a good sense of arrival for your guests to using spatial symmetry.
Renovating or redecorating an apartment is a process, and it begins with planning your space properly. If you zone your spaces cleverly, your home will feel balanced, it will function well, and it will flow beautifully.
Planning space can be daunting, though – which is why we have compiled the advice of various interiors experts into nine handy tips and tricks.
1. Getting started
For Jason Caroline Design, each project begins with a brief. “I’ll start by finding out about a client’s lifestyle,” says Caroline Ma, co-founder alongside husband Jason Yung. “If you have young kids, you may want a playroom. If you have grown-up kids, your kids may want their own quarters. Do you have pets? Some families even have a professional cook, so they would need a professional kitchen.”
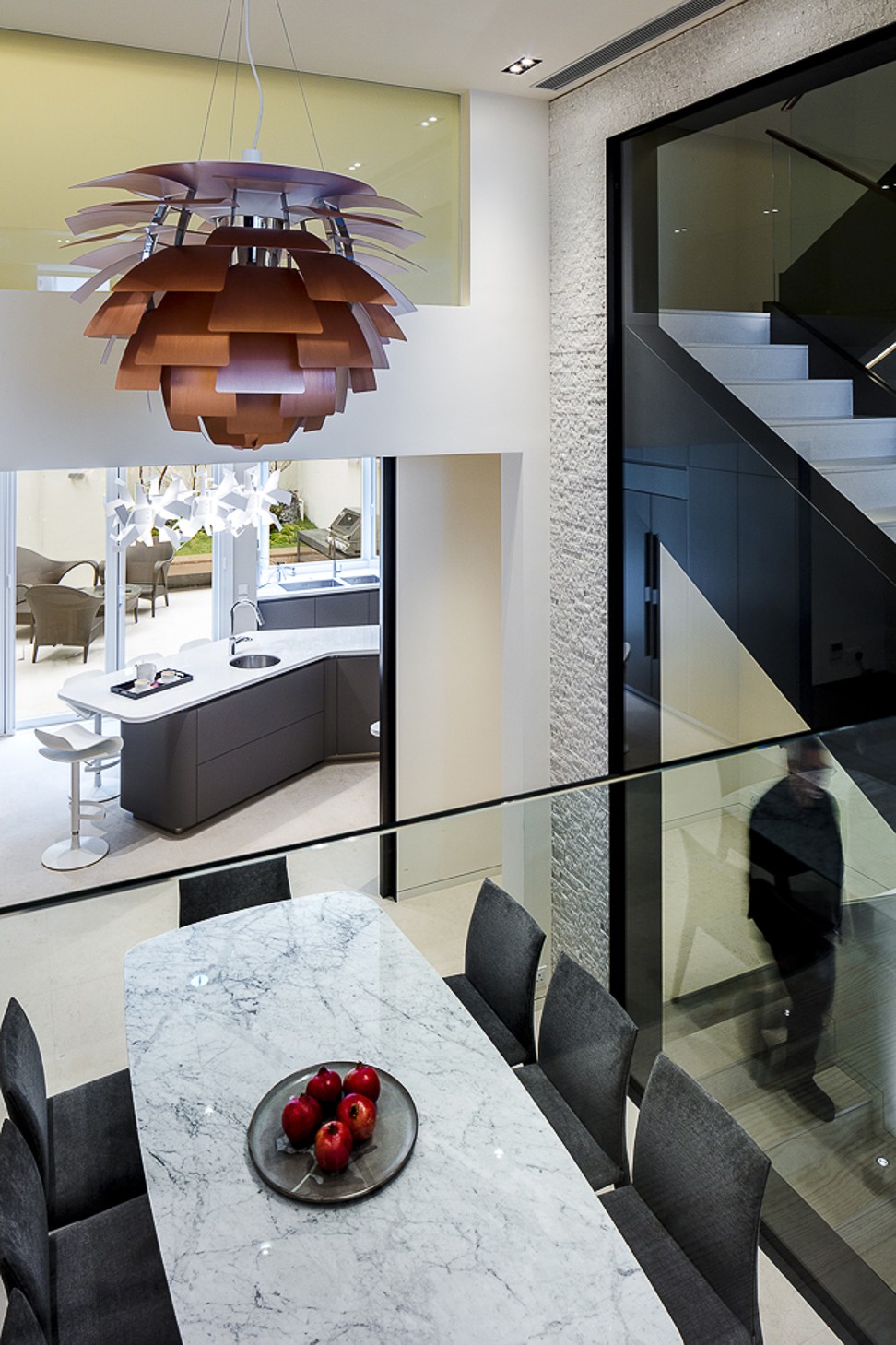
Elena Collins, meanwhile, suggests starting by thinking about your current home. The senior interior designer at Purcell – the design studio behind much of Tai Kwun – suggests “starting by highlighting the positives and negatives about your home. What works? What must stay? What are the problems and what you would like to change? This helps you … set aims and objectives for your project.”
2. To have or not to have
In Ma’s eyes, there are no must-haves or must-haven’ts. “For example, we did a flat on the Peak and they didn’t have a dining room,” she says. “We put a snooker table in the dining room. We created a tabletop they can put on top of the snooker table when they want to host dinner parties. For everyday dining, they eat in the kitchen at an island.”
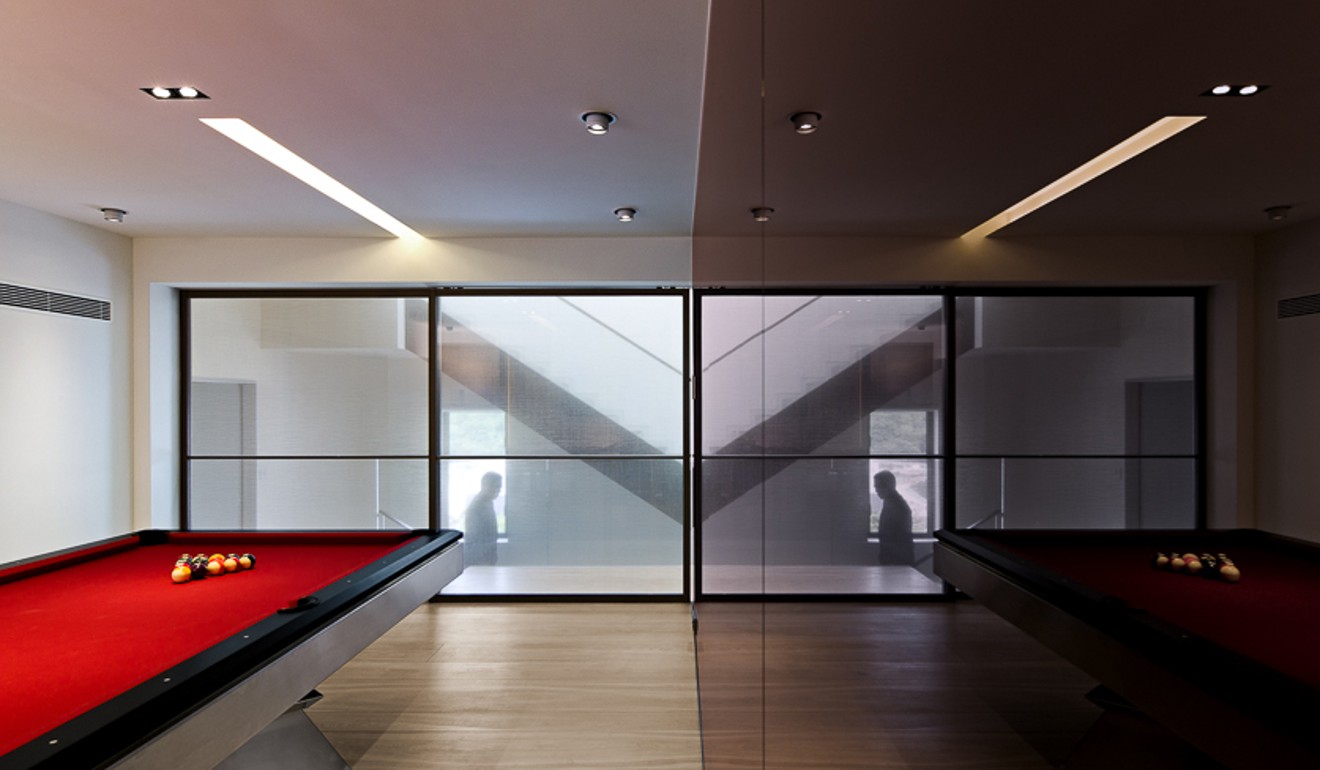
Many of the homes she and Yung work on have multiple kitchens, too: “We once did a home that had three kitchens!” says Ma.
3. Keep it light and open
“Look at where natural light enters the space,” says Collins. “The spaces with the most natural light should dictate your primary rooms” – that is, the rooms you spend the most daylight time in, like your living room, and perhaps your dining room or kitchen.
Collins also suggests that you “Embrace open plan. Reduce the number of small rooms and opt for larger, open spaces. Divide spaces with visual boundaries, like changes to floor materials or ceiling designs.”
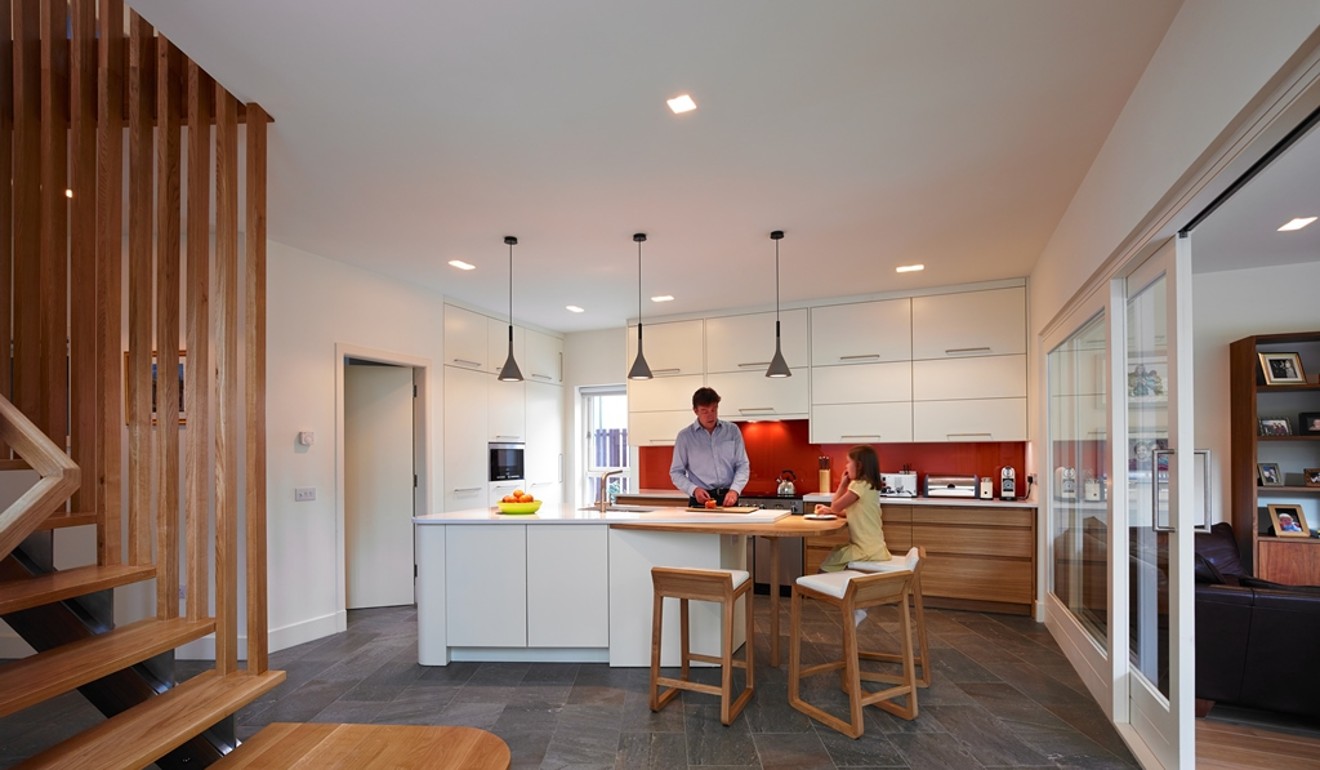
4. Think long-term
Think about the home you want in the future, says Yung: “Plan for a long time.”
This applies to every aspect of your space planning, but most particularly to storage. Create space for more storage than you think you need now, says Ma.
As a general rule, says Collins, allocate 10 per cent of your total square footage to storage. “But this can vary person to person,” she says.
For those who would like to have lots of storage space, Bo Concept’s interior designer, Sue Chiu, suggests going for storage systems that have “minimal lines and small details.”.
She is on hand at the Danish furniture store to provide interior design advice to customers, who can also take advantage of the Bo Concept room planner service. “Whether customers need help to design an entirely new home or just don’t know which sofa to choose for a room, room planner is a tool that we can offer to assist customers with visualising the furniture on the plan, and execute the highly-customised product ranges Bo Concept offers,” says Joanne Chow, director of Bo Concept in Hong Kong. She adds that 80 per cent of Bo Concept’s furniture can be customised in terms of size (as well as finishes and components).
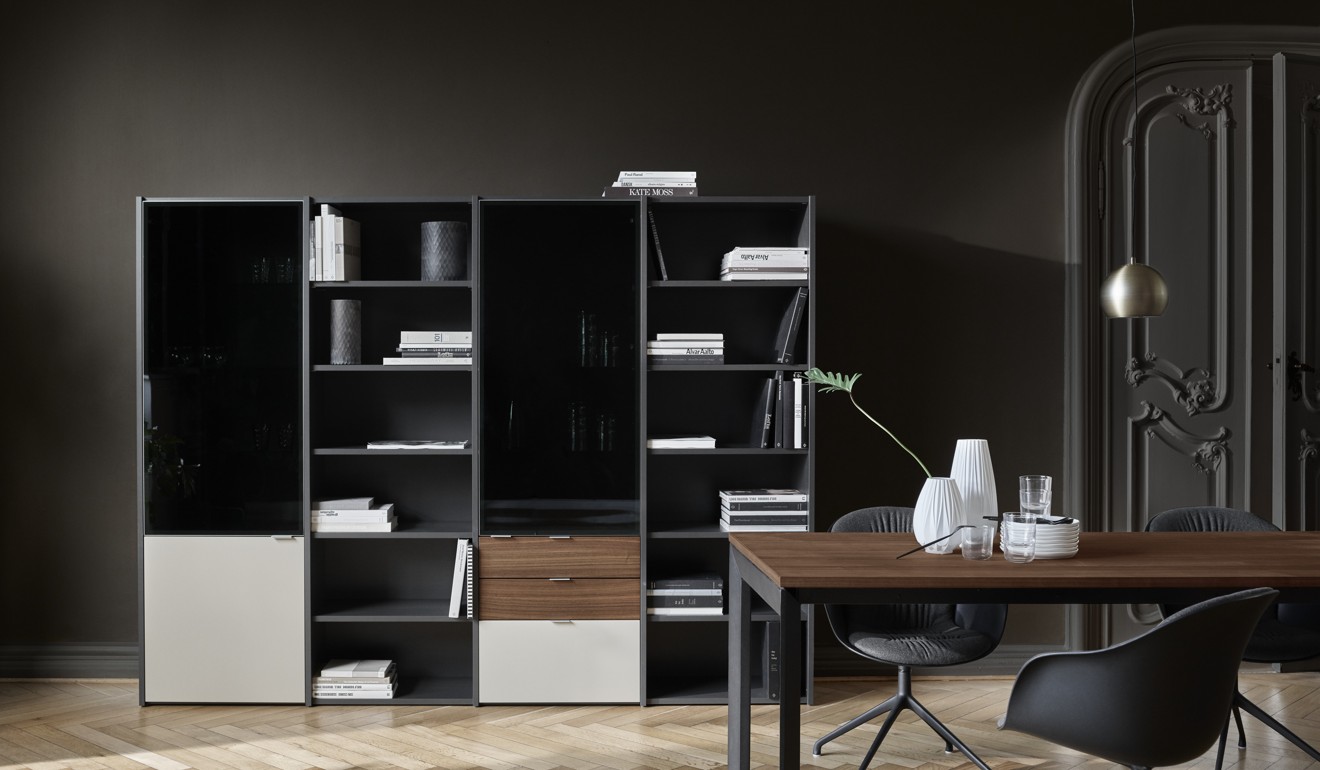
At Bo Concept, the “Copenhagen wall system is one of the most popular storage collections,” says Chiu, “offering significant storage space that allows you to keep clutter away while minimising distractions. We suggest removing the back panel; this allows you to see through the wall system, instantly creating the sense of more space.”
No matter whether you opt for more storage or less, Collins advises that you begin by “Making a storage plan. What do you have to keep in your house, and do you need it every day or long-term? And make sure there is storage in every room.”
5. You have arrived
Start with a bang. “A good sense of arrival is key,” says Collins. “It encapsulates the ‘ahh’ uttered when someone’s satisfied to come home. Make sure it is functional and avoid unwanted clutter and remember it’s the first experience for any new guest, so make it memorable.”
6. Come together at the table
As Ma points out, not everyone needs a dining room. You do, however, need somewhere to sit and eat, especially if you intend to have family gatherings at your home.
“Don’t skimp on space around the dining table, as it enhances the community of family, which should be celebrated daily,” says Collins.
Look at where natural light enters the space... the spaces with the most natural light should dictate your primary rooms
One of Bo Concept’s most popular dining tables is the Milano table by Morten Georgsen, says Chow. “Customers and dinner party guests are seduced by the flawless butterfly movement. It brings a sense of style to any dining room, it can also be pulled up and the built-in extension leaf can be extended from four seats to six to eight seats.”
7. Sleep on it
It’s important to create enough space in your bedroom for sleep, and for moving around in. “Make sure you can walk around the bed comfortably, with bedside tables on either side,” says Collins.
To make that happen, you need at the very least “7 feet by 7 feet”, says Chiu.
8. Create the illusion of space
Short on space? Try faking it.
Mirrors can help here. “You can try either a large mirror or grouping smaller mirrors together on a wall to make the room look spacious,” says Chiu.
“Good lighting can enlarge a space, so use a large mirror situated to bounce natural light around the room,” adds Collins.
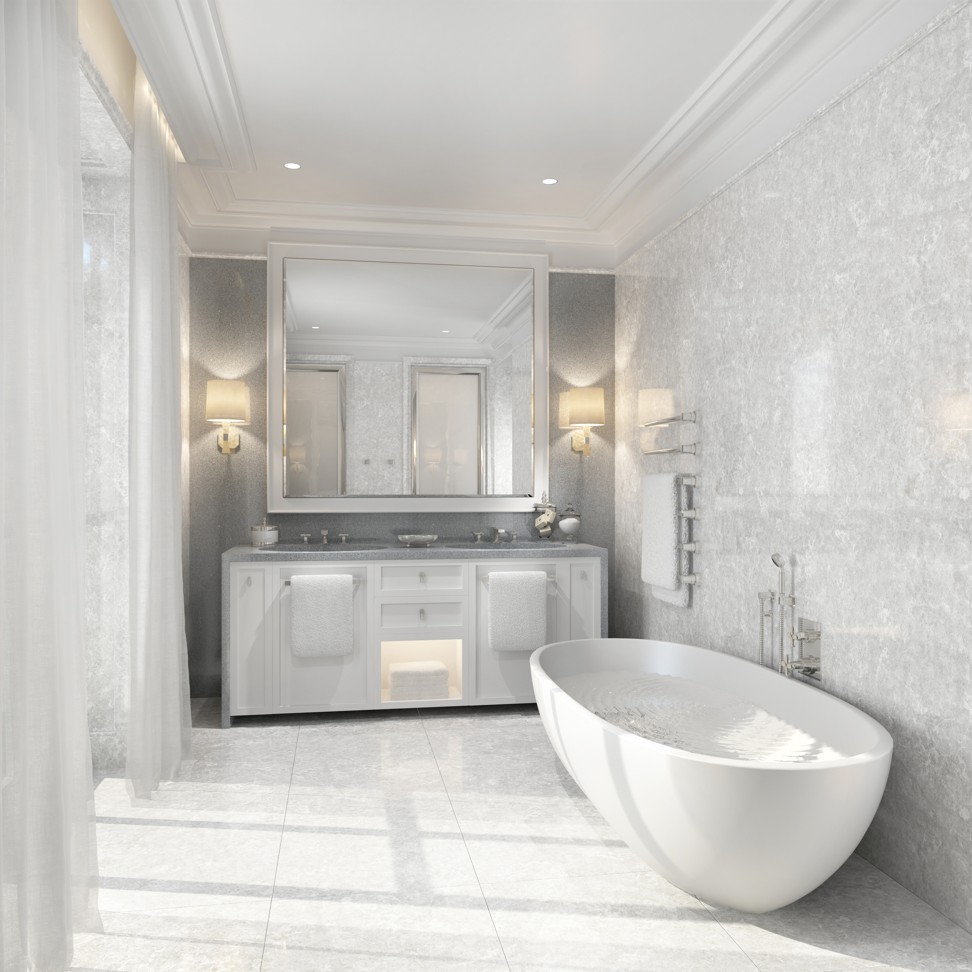
Having a focus in each room will also help distract the eye in small spaces, says Collins. That focus could be “a feature light, the view or a striking headboard.”.
9. Create a sense of symmetry
British designer Kelly Hoppen is globally sought-after for her clean, concise approach to space, which creates a pleasing sense of harmony, order and calm in the home. This approach is something she addresses in her book, Design Masterclass.
In the book, she talks about the benefits of spatial symmetry, and how to create it if, like most of us, you’re not fortunate enough to have symmetrical rooms to begin with.
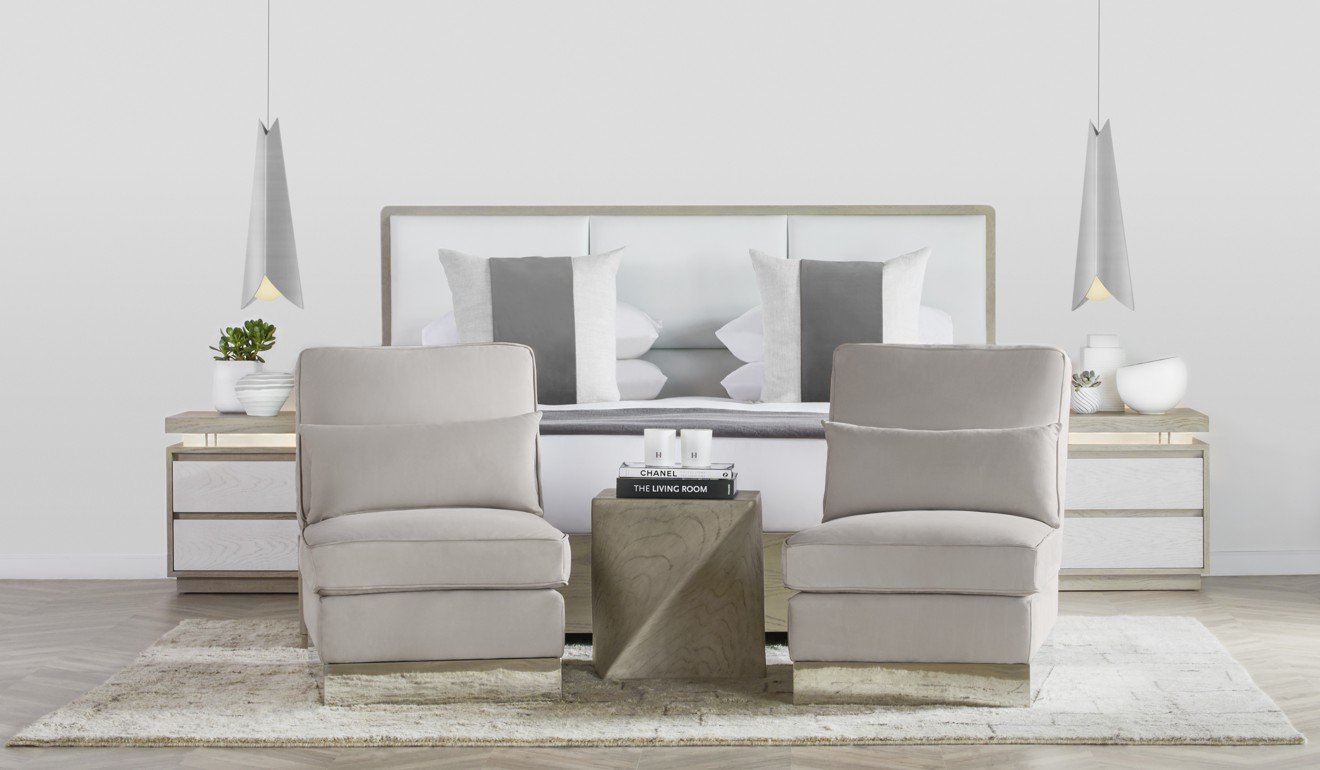
“To improve symmetry, use the idea of the grid within design, emphasising the vertical and horizontal planes to add a sense of order,” she says. “Try to place a focal point centrally – such as the bed within the bedroom, or the table within the dining room – and work out from this. Vertical lines may be accentuated through high-backed chairs, tall vases or floor-standing lamps. The horizontal might be underlined through low tables, artwork in ‘landscape’ frames.”
She also suggests juxtaposing circular forms against lines, to “break up their rigidity”.
This is something Jason Caroline Design did when they worked on a project on Bowen Road. “We used an oval on the ceiling to optically camouflage the fact that the angles of the walls here were different,” says Ma.
With these tips, you will be off to a great start when it comes to creating a home that feels spacious – even if it isn’t! – and that flows well. Once you have defined your space, you can move on to the look and feel. And that’s when you can, as Collins says, “layer in the details”.
