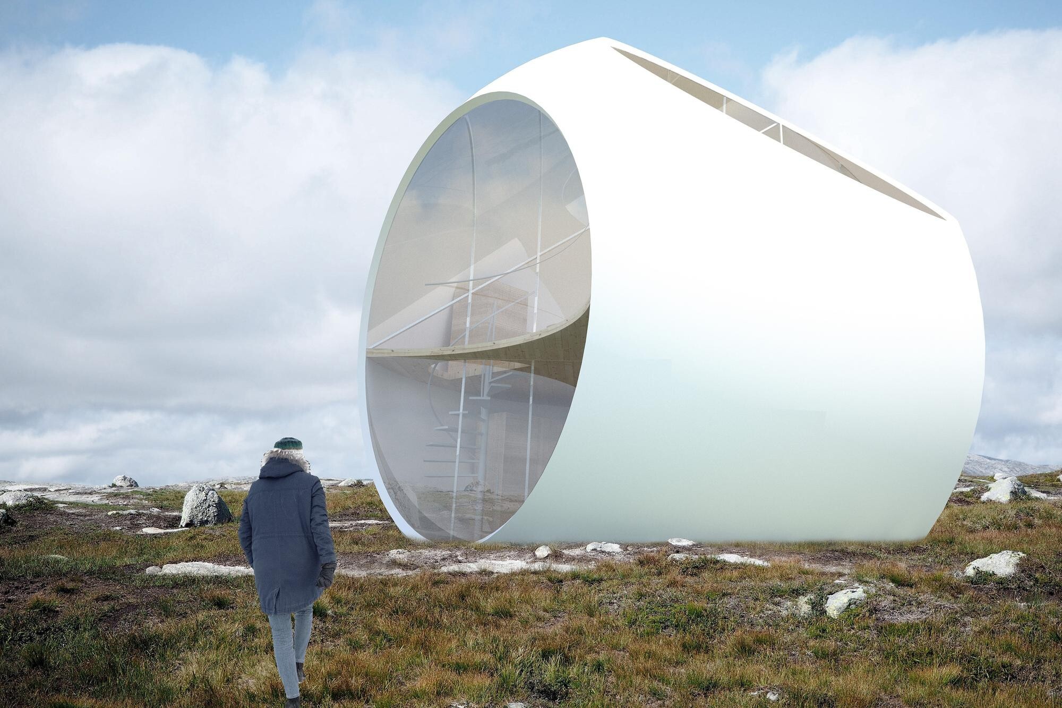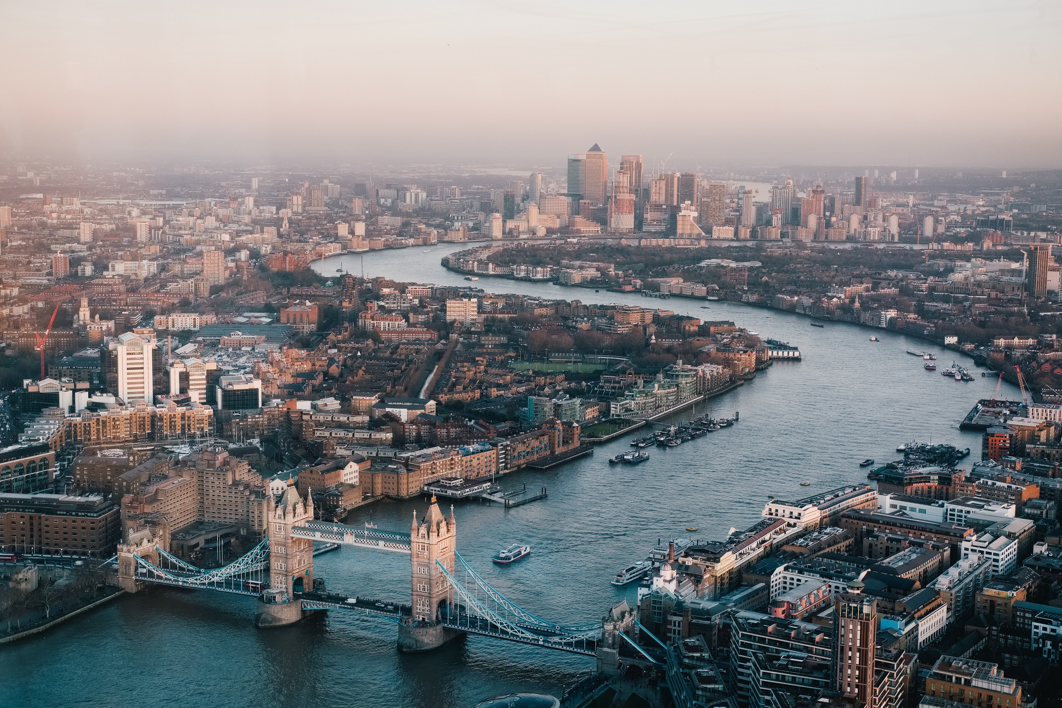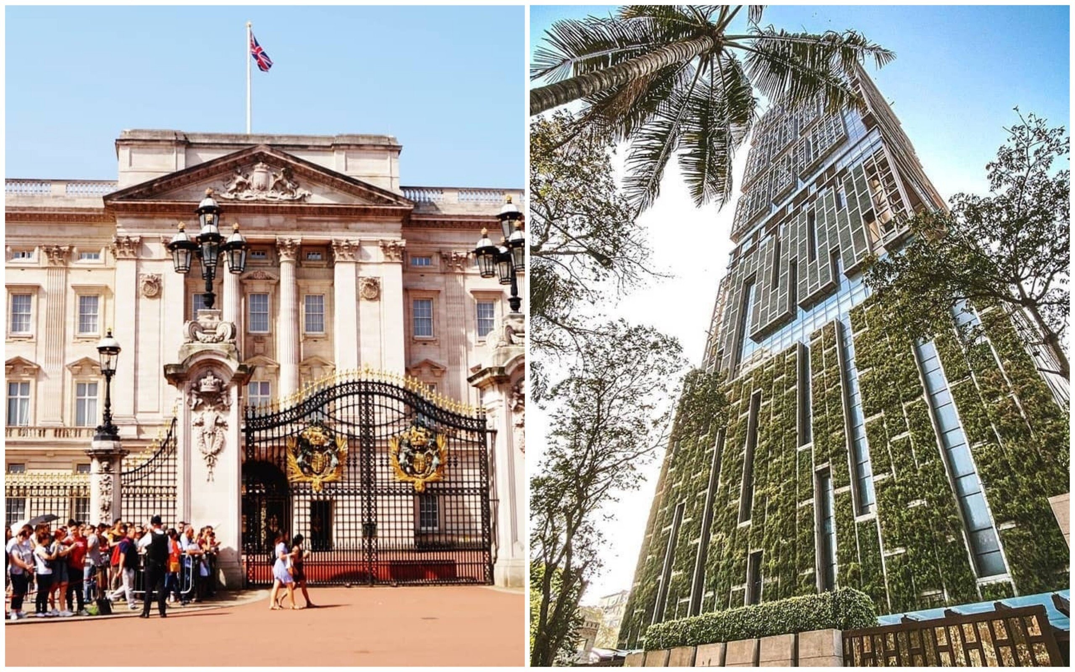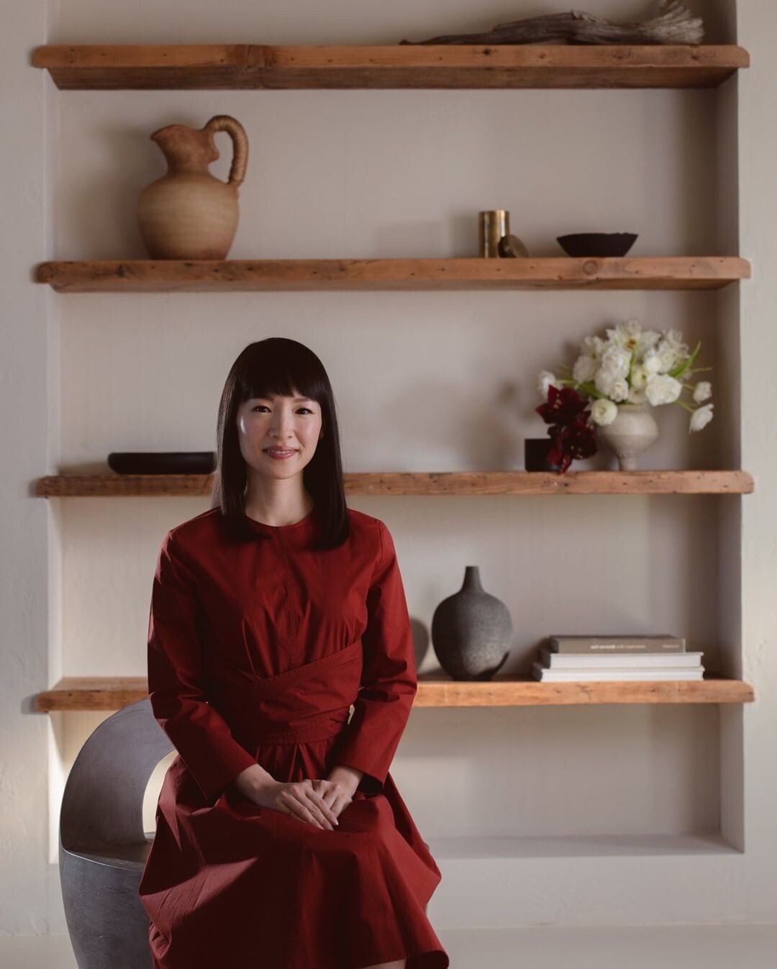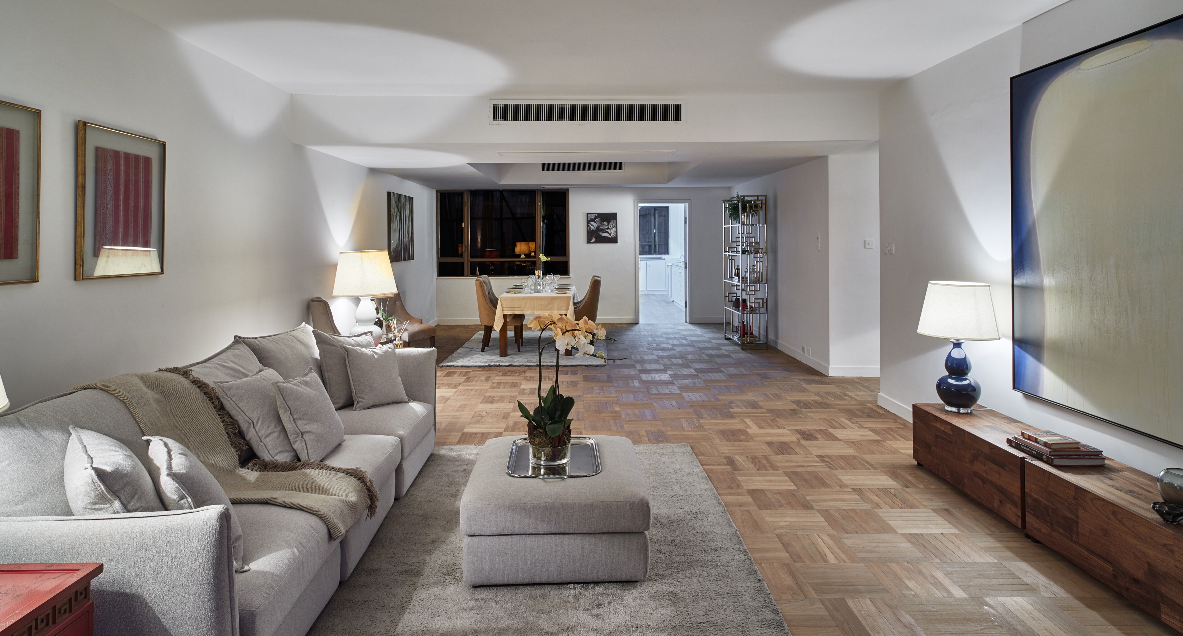Fit for the ‘Russian James Bond’? Zaha Hadid’s US$140 million ‘Spaceship House’ features an elevated master bedroom nestled among the trees and an underground nightclub
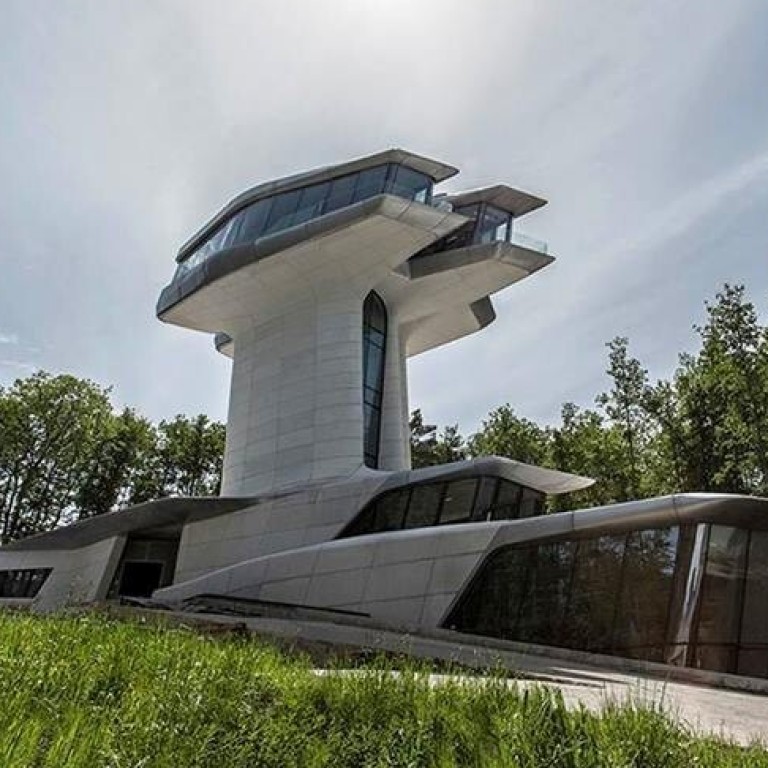
Russian billionaire, real estate developer and Aman Resorts owner Vladislav Doronin met architecture legend Zaha Hadid through work, he mentioned he wanted a new home, she sketched a design on a napkin – and the rest is history
In the middle of a forest outside Moscow sits a home that looks unlike any other.
Doronin‘s 36,000-square-foot (3,344-square-metre) home, which he calls the “Capital Hill Residence”, sits in the Barvikha Forest and features a master bedroom perched atop a narrow tower more than 30 metres (100 feet) in the air. The lower part of the home, which is partially underground, includes a 20-metre (65-foot) swimming pool a spa, and a nightclub, Doronin told the Financial Times in 2018. A spokesperson for Doronin confirmed that the residence cost around US$140 million to build.
Doronin initially wanted Hadid to design him a flat in Moscow, but that project never happened. After he bought the land in the forest, he asked Hadid to design him a house there instead.
Hadid and Doronin became friends through their business dealings, Doronin said in a 2018 interview with the Financial Times. Hadid even referred to him as “the Russian James Bond”.
“We had lunch at The Wolseley in London and I asked her to build my house,” Doronin told The Times. “I said, I want to wake up in the morning and not see anybody, just to look over the top of the trees. She drew a sketch on the napkin and I said, ’You’re hired.’” The final product turned out very similar to Hadid‘s napkin sketches, Doronin said.

The first design visuals of the home were seen in 2008, but it wasn't completed until 2018 – two years after Hadid died.
“She wanted this skinny leg,” Doronin told The Times. “The contractors and engineers said, ‘We can’t do this’ – but she was right.”






