Inside Robbie Williams’ new US$50 million LA mansion: after selling his last home to Drake, the former Take That singer has bought OG Funny Girl Fanny Brice’s estate
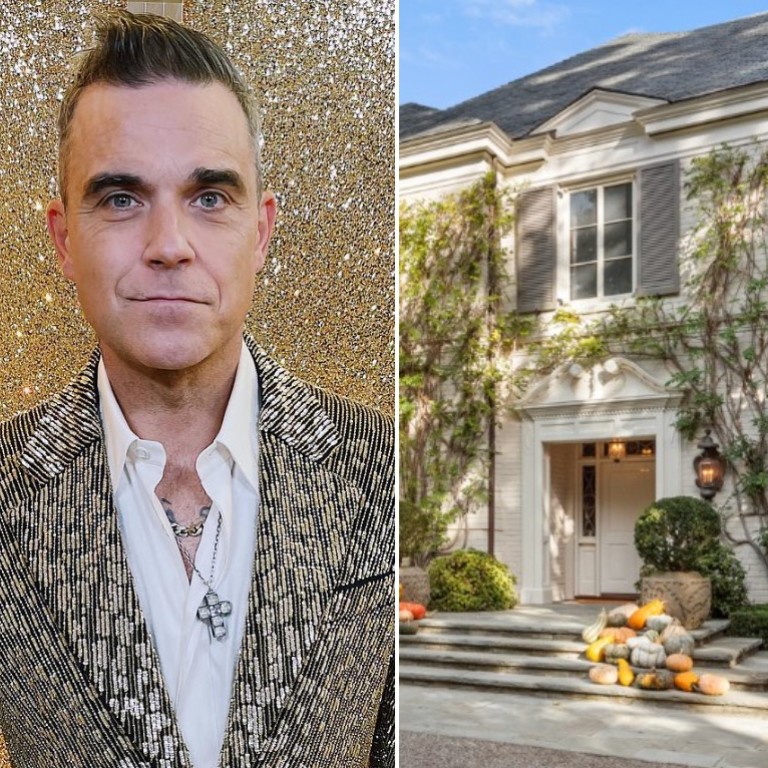
- Like many celebrities, Williams and his wife Ayda Field have been investing their US$300 million fortune into some of the most glamorous property on Earth
- Inside The Faring Estate in Holmby Hills is a two-story house with eight bedrooms and eleven baths, a pool house, massive lawn and gym – perfect for Williams’ family of six
After splitting from the popular British boy band Take That, Robbie Williams has become one of the bestselling British singer-songwriters of all time, selling over 75 million records worldwide. He also set a world record by selling 1.6 million concert tickets in just one day.
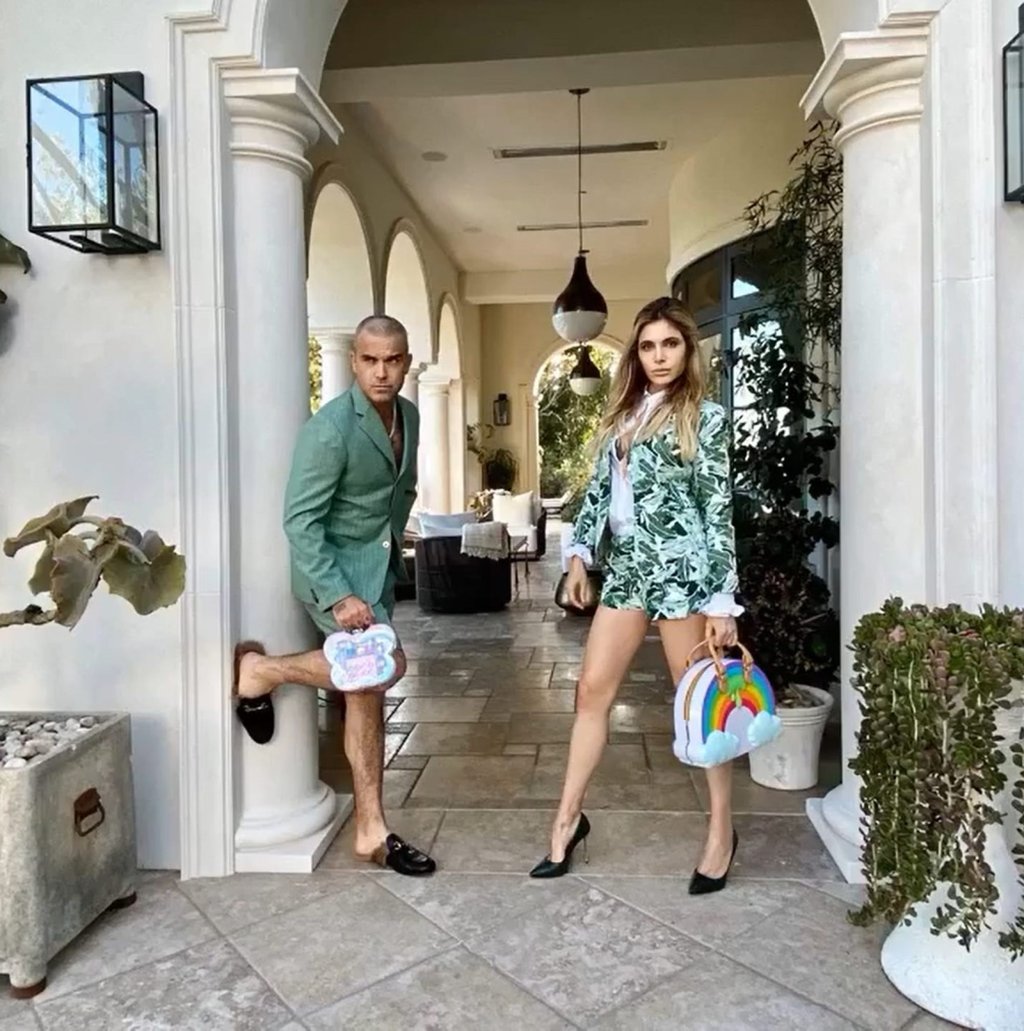
As most of the mega-wealthy have been doing, Williams and his American actress wife, Ayda Field, have been sinking their fortune of around US$300 million into some of the most glamorous property on the planet. The Faring Estate in Los Angeles, their most recent purchase, was the former home of Fanny Brice, the original Funny Girl. Totally updated, and at one time listed as high as US$70 million, Williams bought the Holmby Hills home for US$49.5 million.
The main house, with an attached and two separate guest houses, is found behind the double-gated entry, located on just under one private hectares (two acres). There is a circular motor court and a second gated motor court with a garage, which will accommodate 15 or more cars. The two-story house has an impressive light-panelled foyer with a spiral staircase and inlaid wood floor.
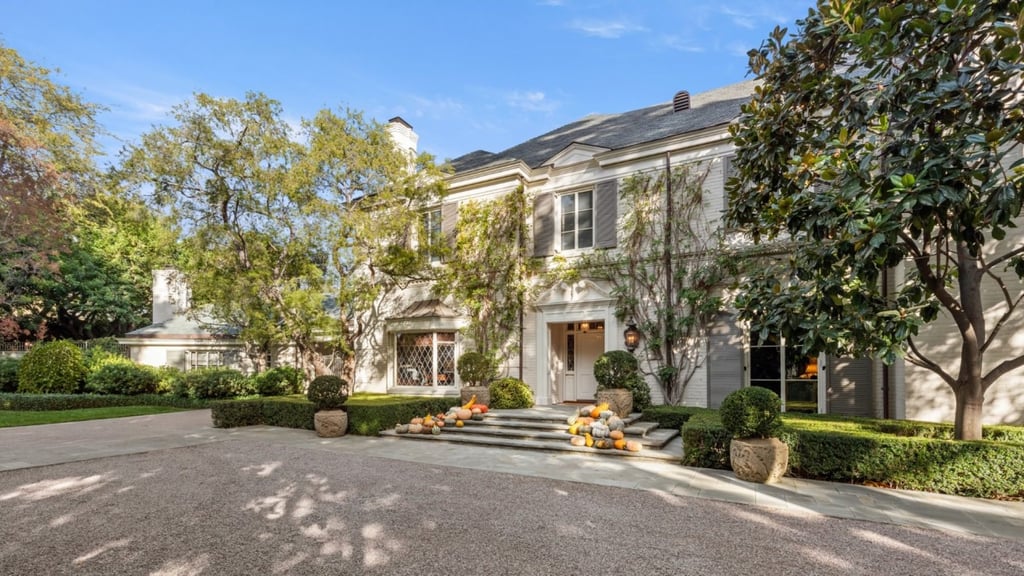
It opens into a large and cheerful main living room with sunshine pouring through the large windows. Dental moulding surrounds the ceiling and many Old World artisan touches are still evident. The formally panelled wide entry into the library currently shows its whimsical side with a large quirky piece of artwork hanging between the two entry doors.
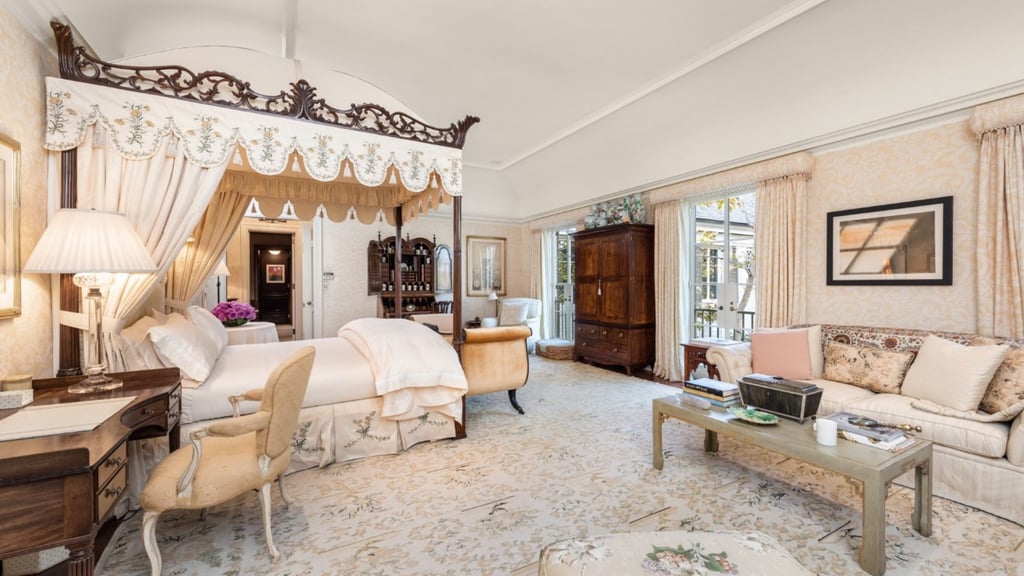
The formal dining room will seat 12 comfortably and above its wainscoting is scenic wallpaper of trees over water. Encompassing 18,925 sq ft, the compound has eight bedrooms and eleven baths.
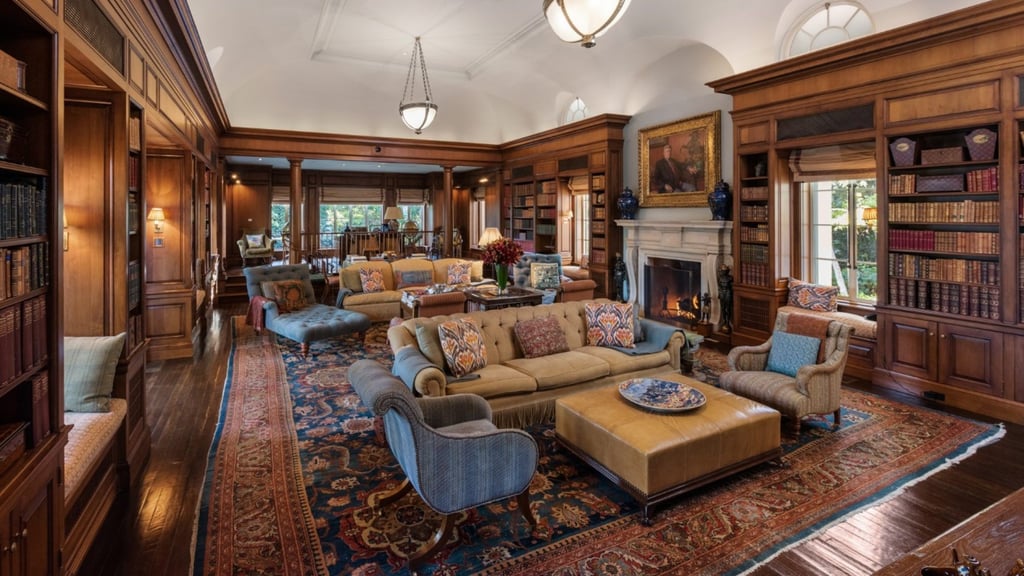
The luxurious primary suite in the main house has a fireplace in the sitting area and what every couple dreams of: elegant separate baths, his with a masculine vibe and hers much more feminine with its own salon hair station.
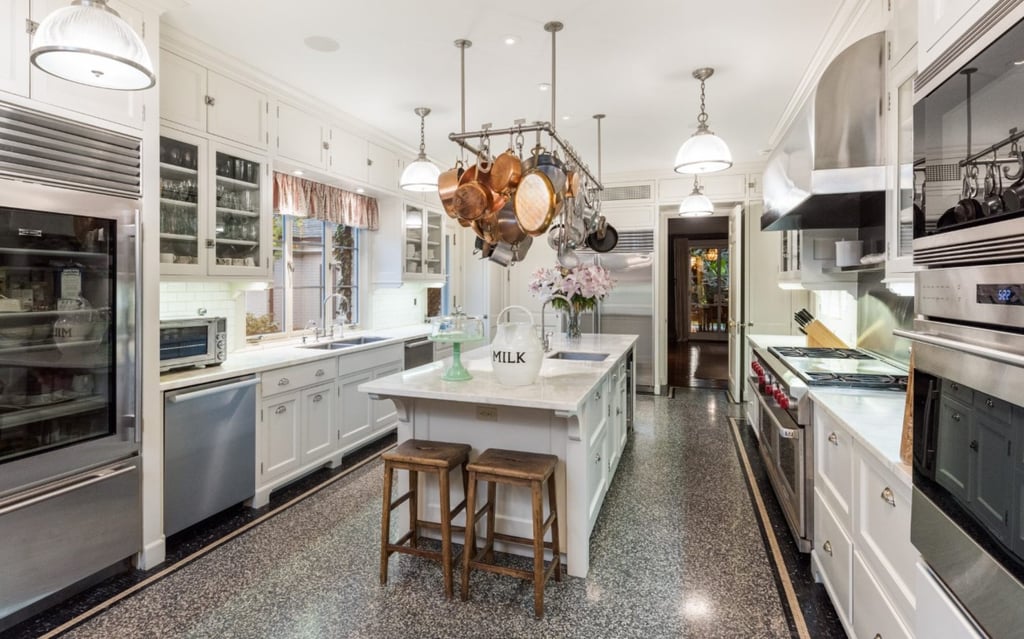
Additionally, there is a chef’s kitchen with breakfast nook, a book-lined study with views over the grounds and a comfortable family room with fireplace.
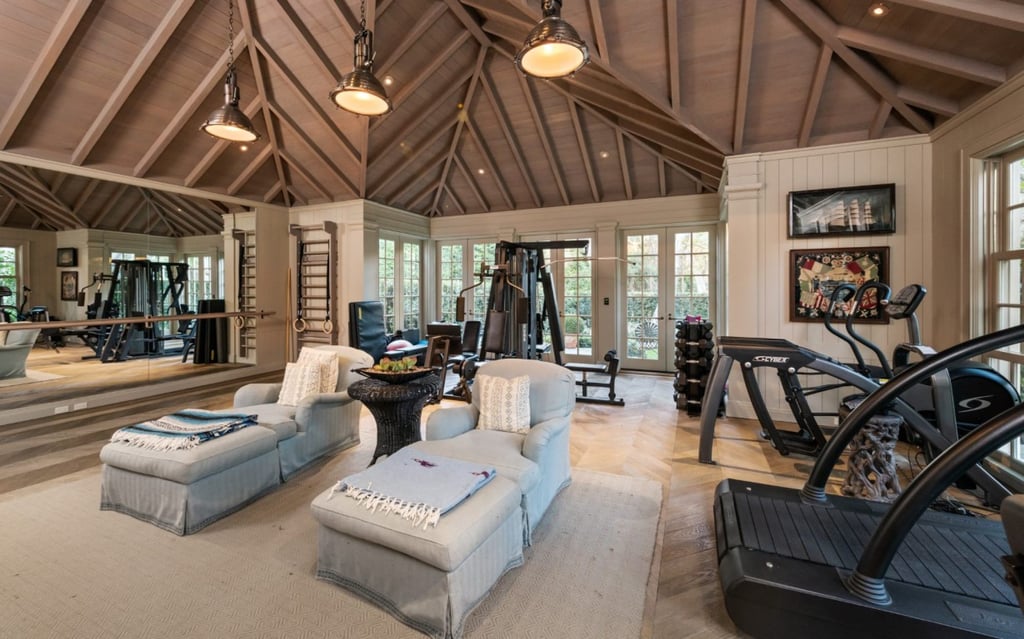
In addition to a spacious lawn for rambunctious children, everyone will enjoy the pool and pool house with its fitness centre.