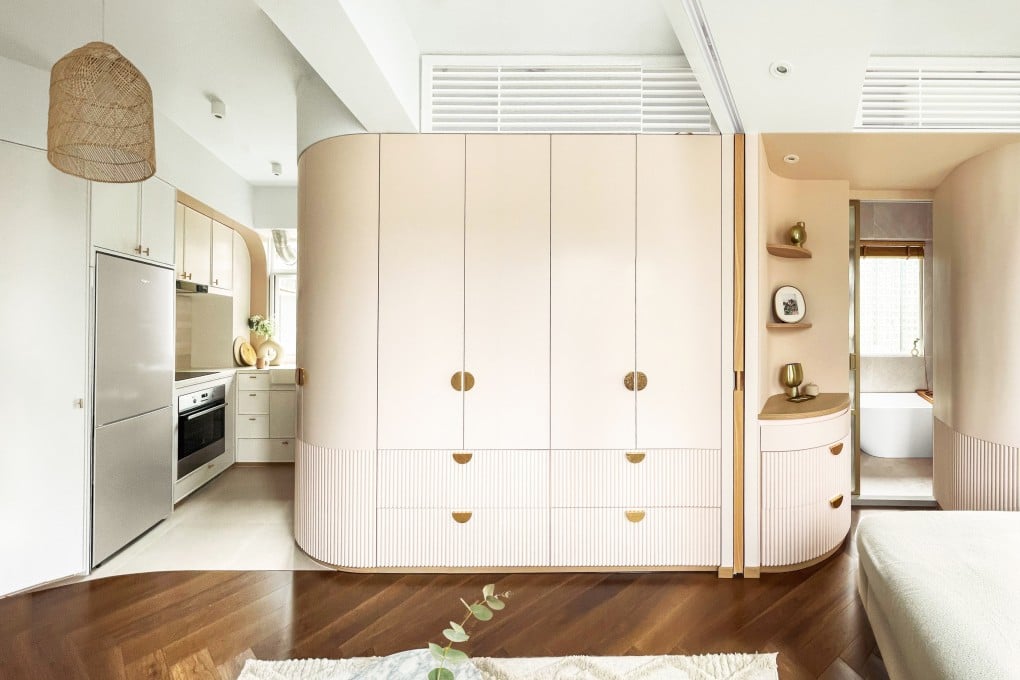A Pinterest-driven Hong Kong micro-apartment with full-sized tub, roomy shower, built-in oven? Design duo make it a reality
- A 322 sq ft (29.9 square metre) Hong Kong apartment was remodelled to make the most of its living space and give it all the trappings of a more capacious home
- The one-bedroom property has a full-sized bathtub, spacious shower, three-seater sofa and queen-sized bed – and a separate toilet

Maximising the space in micro-apartments often means choosing one or more of the following approaches: creating multifunctional furniture; employing technology to shape-shift layouts; installing a mezzanine level, ceiling height permitting.
Or, as a despairing Hong Kong homeowner once pointed out to me from a window of his dinky digs, using a van parked outside as a wardrobe.
She even has a built-in oven, as well as a tall fridge that has not been relegated to the living room – the appliance’s default location in many space-deprived Hong Kong units.

“I wanted to do a lot more cooking and I wanted a kitchen that was easy to use,” says the thirty-something Chinese-Australian, who also requested room for potted plants, a dedicated niche for a waste bin and a perch for meals.
Her trick for making room? Employing two designers who devised a clever floor plan incorporating flexible partitions and well-considered storage. Natural light also helped keep claustrophobia at bay: in the flat’s original iteration, two bedrooms blocked much of the sun’s rays.
