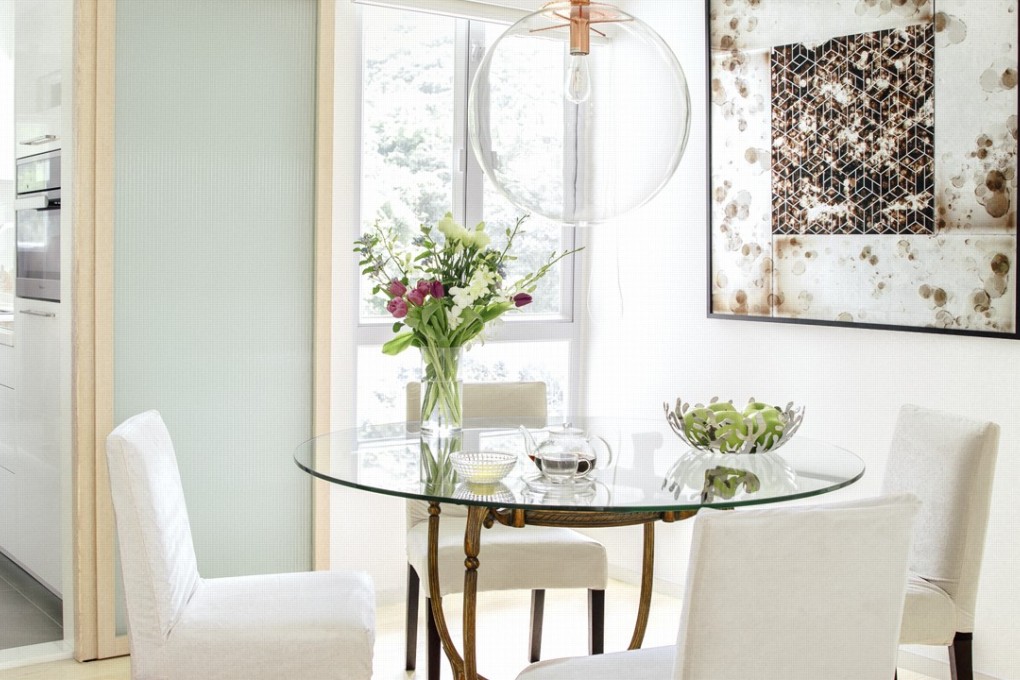A shape-shifting Hong Kong flat uses clever tricks to transform space
A couple’s 973-sq-ft flat in Jardine’s Lookout goes from pad for two to a family home when their three kids visit

In 2015, when architect Jessica Lee Yi-chi was approached to refurbish a family friend’s new flat in Jardine’s Lookout, her initial remit was simply to draw up cabinets for the couple and their three children, two boys and a girl.
As often happens with home makeovers, however, the job ballooned. Soon, it was apparent she on her own would be hard-pressed to figure out how to accommodate in style and comfort a family of five, their two helpers, computers (going back as far as the boxy 1984 Macintosh) … and a white piano.
So the couple decided to have their whole flat redesigned, handing Lee not only her first residential project since starting her company, Jessica Lee Architecture, the same year, but also an interesting brief that would see her working out how to slot everyone’s needs into a 973-sq-ft space.
Of course, there were several other pieces of the puzzle, which would take nine months to complete: the position of furniture and white goods had to abide by feng shui rules; the children’s rooms needed to be flexible spaces; and the aesthetic preferred was Japanese-y.
“The parents wanted something mainly for themselves,” says Lee, adding that the couple work in finance and technology (hence the old computers) and their children return to Hong Kong from boarding schools in Canada only during term breaks. Because of a lack of space, the living area needed to be able to be converted into their bedrooms.
With that in mind, Lee created a lounge where, similar to traditional Japanese homes, futons could be pulled out for sleep. Instead of installing deep oshiire cupboards in which to store the mattresses, however, she raised the floor by 25cm to allow them to be stashed under hatches with other bedding. The wardrobes would take clothes and other paraphernalia, as well as hide in-built desks.
