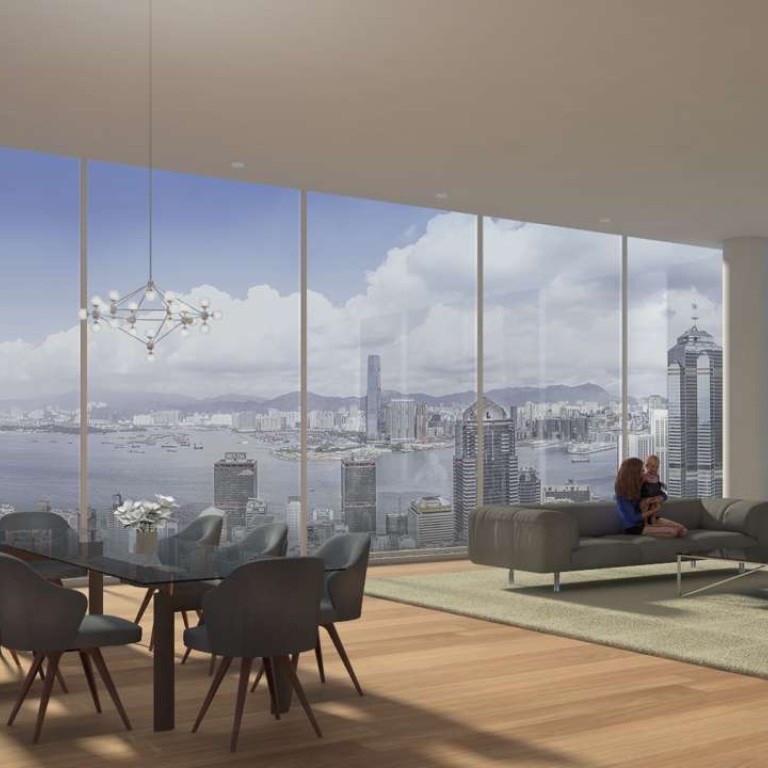Would you pay HK$30 million for this hi-tech home in Hong Kong?

“Living in developed urban cities has one major drawback,” says architect and designer Erik Amir. “Space.”
Hong Kong is one of the most densely populated cities in the world, with high land value and an undeniable lack of space, and what has resulted is a primarily vertical city. This can prove problematic when guests are invited to the home. “Entertaining and hosting are often resorted to third-party venues,” Amir says.
Amir and his partner Dora Chi, the co-founders of the architectural and design firm Spatial Practice, estimate that “70 per cent of the world population will be living in urban cities by 2050”. As architects, they feel they should “embrace [their] role to reimagine the approach to the current development of the modern city”.
For the design duo, the solution is conceptually simple: they want to create a innovative building in which apartments can be modified thanks to a hi-tech telescopic retractable system. Clearly, this would not be suitable for high-rise buildings in densely populated areas. Chi was careful to say that the design process of building a tower requires approval from authorities and is a very elaborate process between the architects, engineers and developer. “For this [building] proposal, we made several assumptions regarding the structure and the allowable building area that would allow each unit to have extendable balconies,” she says.

Chi explains that “the structure of the balcony would be a hydraulic telescopic beam system which is commonly seen in cranes”.
“Each beam would be composed of three rectangular steel sections of progressively smaller size nestled within each other. An electrically controlled hydraulic system would extend or retract the beams,” she says.
When more space is required – when hosting guests or otherwise – the windows would seamlessly slide open and “the hi-tech floor slab would mechanically extend from the home, instantly creating an outdoor space”, Amir says.

This hypothetical design would be perfect for social butterflies, like the designers. “We love to entertain – whether hosting play dates for our kids or having our friends over for dinner,” Chi says. “This building would allow for maximum efficiency – to avoid maintenance of spaces usually not needed but convenient to expand with the push of a button.”
Each beam would be composed of three rectangular steel sections of progressively smaller size nestled within each other. An electrically controlled hydraulic systemwould extend or retract the beams
The front and the back of each apartment would be flexible. A front and back yard could be created when extra space is needed. When fully expanded, the floor area would be doubled.
Even when not expanded, the apartment created by Amir and Chi gives off the impression of an airy open space. In its normal configuration, the efficient space would be visually maximised with large floor-to-ceiling windows.
The designers plan on applying a special window film on the glass. The film would protect the indoors from direct sunlight and would provide privacy for residents without blocking the spectacular Hong Kong skyline.
The window film would also collect solar energy to generate power for the homeowner.
This design reflects the design duo’s philosophy: “Our design process is driven by first identifying the challenges of the projects and then to use the challenges as a cultivator for innovative design and thinking,” Chi says.
She adds: “The full-height windows would allow a visual perception of depth and space in small living spaces. The extension of the balcony would make the home more sustainable.Additional space is not necessary in day-to-day living, hence it would not require maintenance.”

Breakdown of Costs:
CONSTRUCTION, WINDOW FILM, SOLAR ENERGY TECHNOLOGY: HK$5 million
HI-TECH RETRACTABLE FLOOR SLAB TECHNOLOGY AND STRUCTURE: HK$8 million
INTERIOR FURNISHINGS, INCLUDING POLTRONA FRAU FURNITURE AND BEBOP SOFA DESIGNED BY CINI BOERI: HK$6 million
AUDIO AND WIRELESS SYSTEM: HK$3 million
DESIGN FEE, CONSULTATION, COORDINATION: HK$8 million
TOTAL: HK$30 million

Illustrations by Spatial Practice
Want more articles like this? Follow STYLE on Facebook

A hydraulic beam system would transform the space of each apartment in this hypothetical skyscraper