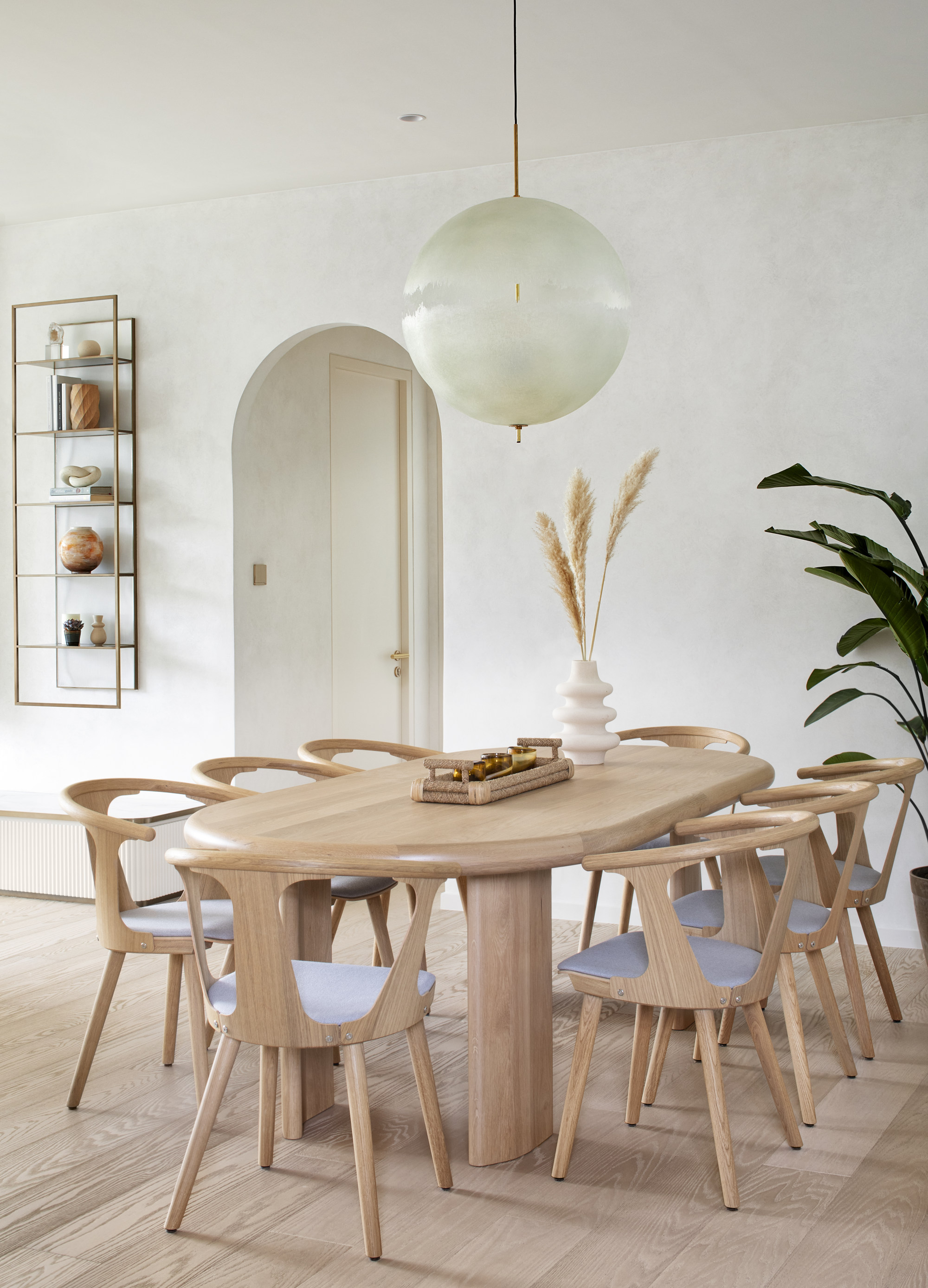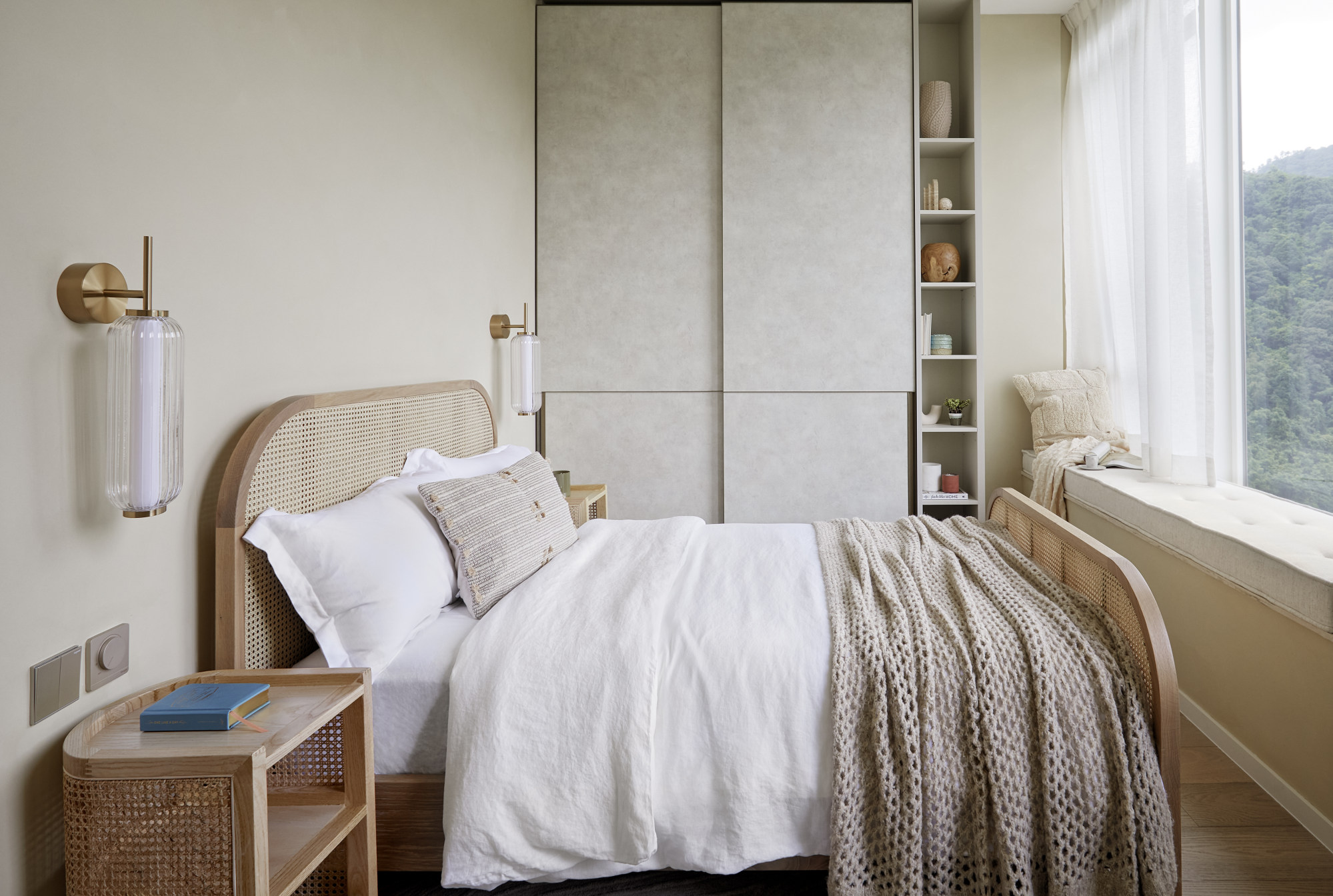
Eco-friendly, minimalist, grown-up: a Hong Kong family home redesigned for entertaining guests
- Now that their two children are studying overseas, a couple wanted to change the look of their Hong Kong apartment and make it a space for entertaining
- The new design focuses on ‘organic minimalism’ – curves, earthy textures, wellness features such as filtered water in all the taps – and adds a bar
This is the second time in less than 10 years that Ben Lee and Charlene Chan have gutted and remodelled their 1,700 sq ft (158 square metre) Sha Tin flat. And it will be the last.
“I couldn’t find any better,” says Chan of the freshly finished flat, which boasts a 1,500 sq ft rooftop and uninterrupted green views.
This time around, the three-bedroom, three-bathroom unit has been designed to accommodate the changing composition of the family, and future-proof it.
“I realised we needed something different from before,” says Chan. “At that time my children were a little younger. We needed more storage and fun elements in the flat. This time everything looks more mature, for adults instead of kids.”
A tale of two flats: designs to change the vibe of rentals in Hong Kong
That’s fitting, given that the Lee children, Vic and Precious, are now aged 18 and 21 respectively, and studying in London.
Planning for the work began before the Covid-19 pandemic started, when Chan reached out to Rowena Gonzales, founder and principal of Liquid Interiors, after seeing press images of a minimalist Old Peak Road flat on Hong Kong Island that she and her team had designed.
“What we created for Charlene is like the upgraded version, way more defined,” says Gonzales. “We were able to take that concept, give it more dimension, and fully develop it, as Charlene gave us the creative freedom to explore.”
The pandemic saw the project shelved for more than a year, but reconstruction of the flat finally began in October 2022, after about four months of testing and waterproofing the 16-year-old building’s rooftop. The family moved back in mid-June.
Incidentally, Chan says the waterproofing fared well in Hong Kong’s recent Typhoon Saola, for which the highest tropical storm signal, 10, was raised. Thoughtfully placed, built-in floor hooks on the roof also safely secured the outdoor furniture, bar one small errant cushion.
Hong Kong beachfront apartment becomes duplex that’s all about the views
Gonzales and the senior interior designer on the project, Polina Volkonskaya, call the concept for this redesign “organic minimalism”, defined partly by its curves and earthy textures and hues, and partly by its health and wellness features.
“If you look at our work, there’s always some kind of connection to nature,” says Gonzales.
Of note here is the specification of low VOC (volatile organic compound) materials, such as Marmorino plaster (for the walls), which is friendlier to the environment and its inhabitants. Formaldehyde-free plywood has been used under the flooring, and emission-free, eco-friendly gypsum board alternatives on the ceilings.
Now it’s just much more free and more spacious
Two types of water filter have also been installed. In the kitchen a four-in-one tap dispenses tap water, filtered drinking water, sparkling water and boiling water. A whole-home water filtration system also filters the water to the showers, bath and basins.
In the bedrooms, all electrical switches are offset from behind the bedheads, reducing the electromagnetic fields where people sleep.
These are signature Liquid Interiors design considerations appreciated by the family. But it’s the use of the space they enjoy the most.
“We have had friends who have come over, who of course have been to our apartment before, and after the renovation they say our place looks bigger, even though the space hasn’t changed,” says Chan.
‘I’m super-happy’: she got apartment back on her birthday after makeover
The previous design did have underfoot storage, though.
“You’d walk in and there’s a raised floor, then there’s a sunken living room, and then you had to go downstairs a few steps to go into the hallway,” says Gonzales. “It was similar on the rooftop as well. When you have a sunken area, it really defines the usable space.
“We removed those raised floors and now it’s just much more free and more spacious.”
That’s optimal for Chan’s husband, Lee, who loves entertaining. The home can now accommodate many guests at a time. Including the rooftop, the new layout provides multiple lounge and dining areas and even a bar that is used for juices in the daytime and cocktails in the evening.
Chan splits her time between Hong Kong and London. The last time she was staying in Hong Kong, she and Lee entertained guests on 10 out of the 10 days of her stay. It’s a testament to the success of the design.

Lounge
The lush hillside scenery provides a picture-perfect backdrop for the earth-toned lounge area. The sofa and lounge chairs, by Moroso, were sourced by Brand Equity (brandequityap.com), and the La Terra occasional tables came from Woud (wouddesign.com).
The Ventila pendant was from L’aviva Home (lavivahome.com), and the Nicolo floor lamp from Originals (originals.com.sg). The rug came from Zara Home (zarahome.com).

Dining room
To accommodate the family’s entertaining, an extendable dining table was a must. This custom piece was made by Hardwood HK (hardwoodhk.com).
The accompanying In Between SK2 chairs are from &Tradition (andtradition.com). The fibreglass Catellani & Smith pendant light was sourced by Forth Furniture (@theforthk, tel: 9209 7320).
The wooden flooring throughout the home was from Karlian International (karlianintl.com), and the Marmorino wall plaster from Choi Pik Decorative Paints (choipik.com). The shelving was custom made by Liquid Interiors.

Kitchen
To create an open-kitchen concept, yet still contain cooking odours and noise, the existing plaster wall facing the dining room was removed and replaced by a full-height ribbed-glass partition and doorway, also ensuring an abundance of natural light. The kitchen consultant used was Royal Kitchen (royalkitchendesign.com.hk).
The Stone LED pendant lights came from Tom Dixon (tomdixon.net), and the art, vase and bowl were from BoConcept (boconcept.com).

Study
The layout of the study takes advantage of the view from the almost full-height windows. Liquid Interiors (liquid-interiors.com) custom made the desk, console and bookshelves.
The Potocco Lyz Chair was supplied by Brand Equity and the Revolve Table Lamp was from Bert Frank (bertfrank.co.uk). The St Leo wall plaster was supplied by Wool (woolstudio.co).

Rooftop
The expansive rooftop is a drawcard for parties, with almost uninterrupted green views. The plants and fountain were provided by BeeFlo Botanic (beeflobotanic.com).
The Jati & Kebon Mona extendable dining table came from Zzue Creation (zzuecreation.com), and the surrounding Varaschin Smart Dining armchairs were from Brand Equity.

Main bedroom
The floor-to-ceiling mirrors installed on either side of the bed amplify the light and the green views, while the bed’s backdrop is sound-diffusing because of its fluted shape. The bed has been with the owners for years.
The Ninna Storage bedside tables were from Broste Copenhagen (brostecopenhagen.com). The rug and lamps came from Zara Home.

En suite bathroom
Described by Charlene Chan as one of her favourite rooms, the en suite features Tivoli Beige Xtone sintered stone, supplied by Anteric Group (antericgroup.com).
Known for its durability, sintered stone doesn’t crack or stain, and the large one metre by three metre slabs ensured less grouting was needed.
The Glass Up Down sconce was from In Common With (incommonwith.com), and the side table came from BoConcept. The radiator was from Oscar Bath & Kitchen (oscar-hk.com).

Daughter’s bedroom
The bay window in the daughter’s bedroom creates an area for quiet repose.
The bed was custom made by Hardwood HK. The Elma wall lights by Aromas del Campo were supplied by Brand Equity.
The side table was kept from the flat’s previous incarnation.

Tried + tested
The bay windows in many Hong Kong flats are grossly underused, often considered a dead space by their occupants.
Liquid Interiors’ Rowena Gonzales (liquid-interiors.com) says she has tried having desks built into the windows, with varying degrees of success. But this one’s a winner.
Its key lies in the hinge that, in a single movement, allows an extra worktop located under a classic shelf to be pulled out and up and positioned flush with the shelf above it, then returned just as easily when it’s no longer needed.
Here, the Atim Opla Folding +39 desk was supplied by Ming Tat Hong Group (mth.com.hk). The chair is from BoConcept (boconcept.com).

