
The Timothy Oulton sofa stays: Hong Kong home makeover kept minimal – just as well, given design was done long-distance via Zoom and WhatsApp
- A professional show jumper’s 1,000 sq ft flat in Hong Kong’s Mid-Levels needed renovating before she came back from Europe – but then the pandemic hit
- A long-distance design project commenced between England, Germany and Hong Kong over Zoom and WhatsApp, with the physical changes kept to a minimum
In early 2020, preparing for her homecoming to Hong Kong after years of living in Europe, professional show jumper Raena Leung Hou-ling trusted only one designer with the renovation of the 1,000 sq ft (93 square metre) Mid-Levels flat she had bought years earlier: Darius Woo Ching-fung, a friend since high school.
But there were hurdles.
Hong Kong-born Woo and partner Kyriaki Kasabalis had founded their design practice, Kasawoo, in London, in 2020, and Leung was based in Germany. This would be Kasawoo’s first Hong Kong project.
Then, as the trio began planning how to make a long-distance design relationship work, Covid-19 was declared a pandemic, closing borders and rendering site visits all but impossible. The project was put on hold.
Colonial meets mid-century modern design in a family home made for partying
“We waited for about a year for the situation to change, but nothing did, so we decided to just get on with it,” Woo says.
Thus began a process the design team admits they would have considered “crazy” pre-pandemic.
Making minimal moves for maximum impact conserves resources and reduces waste
After many Zoom and WhatsApp consultations to determine a palette – featuring rich blues and green, Leung’s preferred pops of colour – a list of materials and fixtures was compiled.
Armed with item codes, the designers and client visited showrooms in London and Germany to see the pieces in real life. A design colleague in Hong Kong then checked if they were available locally; if not, delivery would be arranged.
Leung shopped for some pieces herself, including small light fittings and bathroom accessories, bringing them back in her luggage when she was eventually able to return to Hong Kong, in December 2022.
During the construction, the design team’s Hong Kong colleague – who had recommended a contractor – was also their eyes and ears on the ground, keeping tabs on the work and sending them real-time photos and videos.
Leung’s 2005 purchase of the two bedroom, two-and-a-half-bathroom flat had been strategic.
Duplex penthouse makeover brings clean, minimal lines to former show flat
“My whole family lives in this complex,” she says. “My late grandparents bought their apartment when it was new [about 40 years ago], and my parents, aunts, uncles and cousins followed. We’d all get together for a big family dinner on Monday nights, so it has always felt like home.”
For their part, the designers’ strategy was one of minimal intervention.
“Rather than relocating rooms, we realigned doors to open up the space and improve the flow,” Kasabalis says. “Making minimal moves for maximum impact conserves resources and reduces waste, delivering what Raena needs without unnecessary expense.”
There was one proviso: Woo and Kasabalis had to design around a Timothy Oulton sofa Leung had owned for years. “There was no way I was going to part with that,” she says.
A simple realignment of the entrance to the main bedroom may not appear noticeable, Woo adds, but it feels different as you walk in. This design hack also allowed for a wardrobe to be recessed where once there was a solid wall.
In refacing the bedroom wardrobe with new doors and hardware, while retaining the carcass, a modern makeover was achieved efficiently.
Before Covid, it would have seemed crazy to rely on videos and WhatsApp messages for a home renovation
For a client who enjoys hosting dinner parties, swapping the original door to the kitchen with a less obtrusive pocket door sitting flush with the plasterboard creates a minimal transition to the dining area.
Removing a hodgepodge of built-in storage – a legacy of the previous owner – has revealed more usable floor space, including a sizeable area at the back of the kitchen where add-ons were blocking natural light from the window.
All lighting was updated with a more contemporary layered scheme, and the old carpet replaced with herringbone timber flooring.
With each of these modifications, contractors were instructed to demolish with care, so as not to damage the surrounding materials.
In modernising the bathrooms and kitchen, the designers again kept it simple, working with existing plumbing and wiring to conserve resources.
Bali on his mind: a luxury Hong Kong villa with garden and pool revamped
Six months after construction began in June 2022, the new apartment was handed back to Leung on her birthday. “I’m super-happy with it; it’s better than I’d imagined,” she says.
For the design team, the project was a learning experience for our times.
“Before Covid, it would have seemed crazy to rely on videos and WhatsApp messages for a home renovation. We’d normally be on site every few days,” Woo says. “When Covid hit and things became more difficult, somehow we were able to leverage some of this new normal to break down a lot of barriers in the construction industry.”
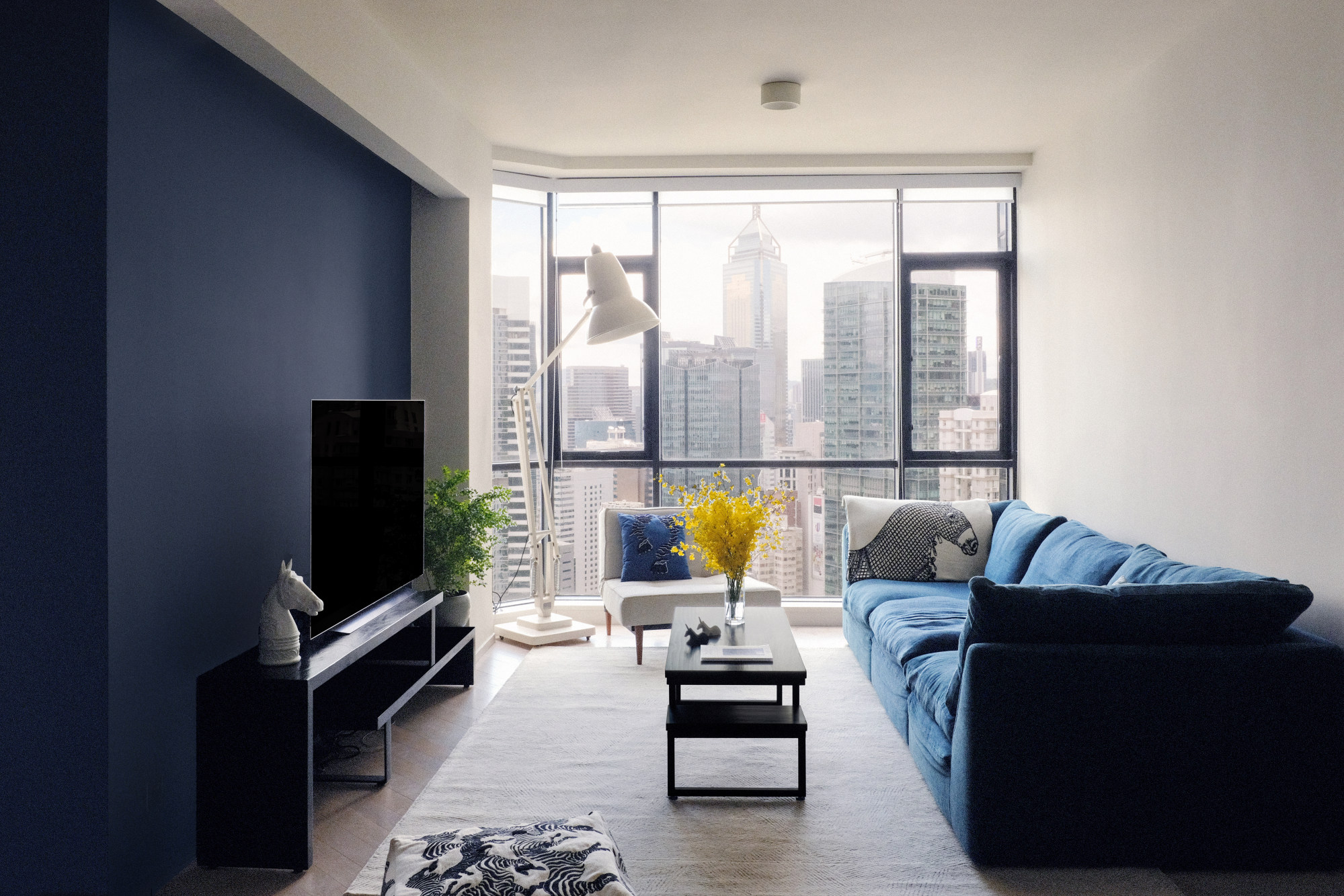
Living room
Raena Leung Hou-ling’s cherished Nest sectional linen sofa came from Timothy Oulton (timothyoulton.com). The single chair was from Ovo (ovo.com.hk).
Leung bought the Kenza chair cushion in Germany, from the Alsterhaus department store (alsterhaus.de); the RinoArt floor cushion from Taobao (taobao.com); the horse head throw on the couch from Adamsbro (adamsbroequestrian.com); and the Horse Bookend from L’Objet (l-objet.com).
The black-stained Lowa television console and timber Zeke Industrial coffee table both came from Stockroom (stockroom.com.hk). The Anglepoise Original 1227 Giant Floor Lamp came from Homeless (homeless.hk) while the Tilde Charcoal and Ivory striped modern wool rug was from Miss Amara (missamara.hk).
The Domo ceiling light by Vibia came from Zodiac Lighting (zodiaclighting.com).

Dining area and kitchen
The three individual LED Grace pendants by Oligo came from Nostraforma (nostraforma.com). The frameless pocket door to the kitchen designed by Kasawoo (kasawoo.com) was built by Skywill Far East Engineering.
The kitchen, by Kitench (kitench.com), includes a white Corian countertop.
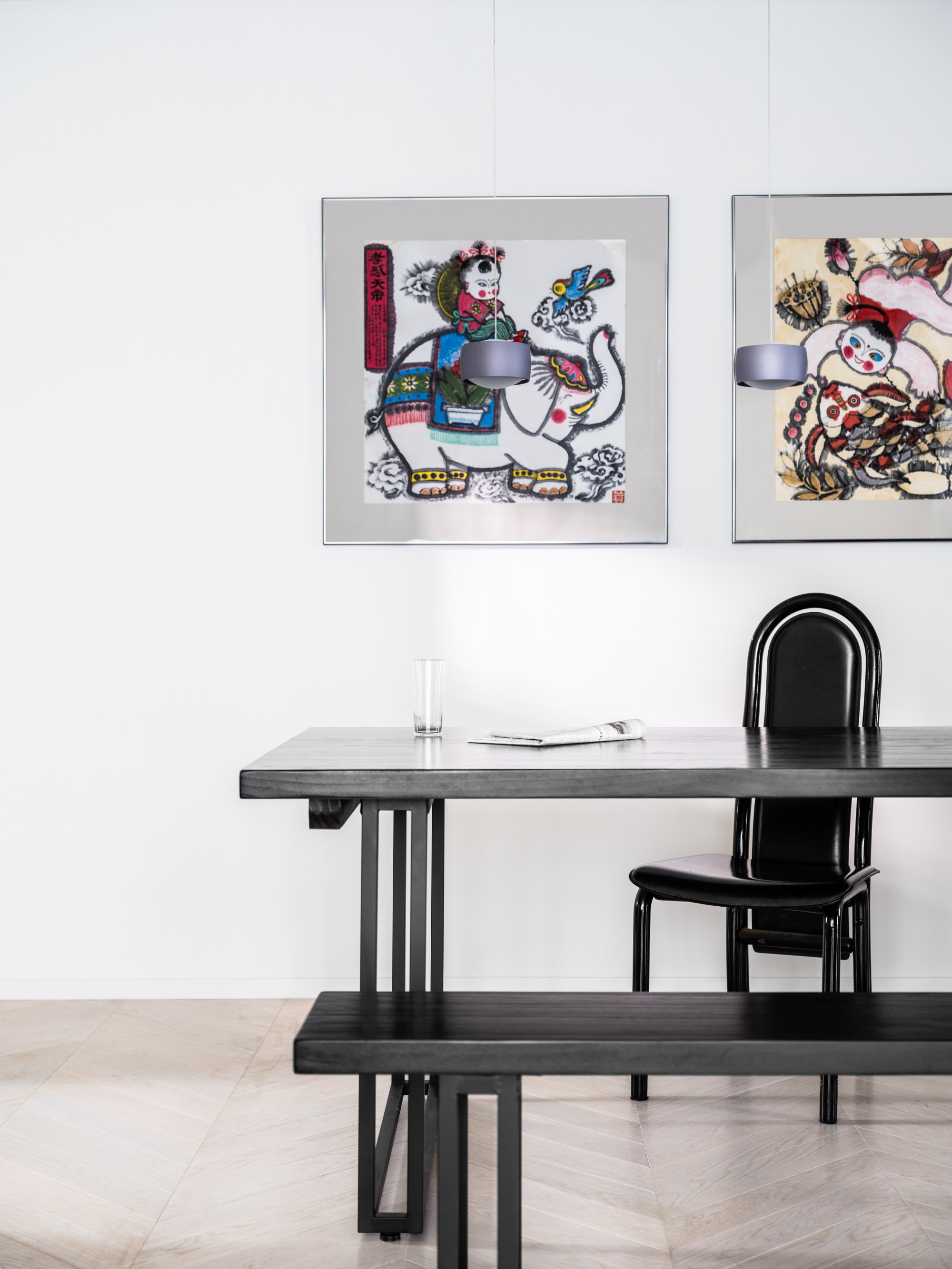
Dining area
The black-stained timber Valencia industrial style Loft dining table and bench seat came from Stockroom; the high-back chair is a family heirloom.
The pair of artworks by Chinese painter Shangxin Wang, a gift from Leung’s mother, were bought years ago from a gallery in the long-demolished Hilton Hotel in Central.
Tavole Series oak timber flooring in Make Up White was supplied by Equal (equalhk.com) and installed by Skywill Far East Engineering (tel: 9456 6633).
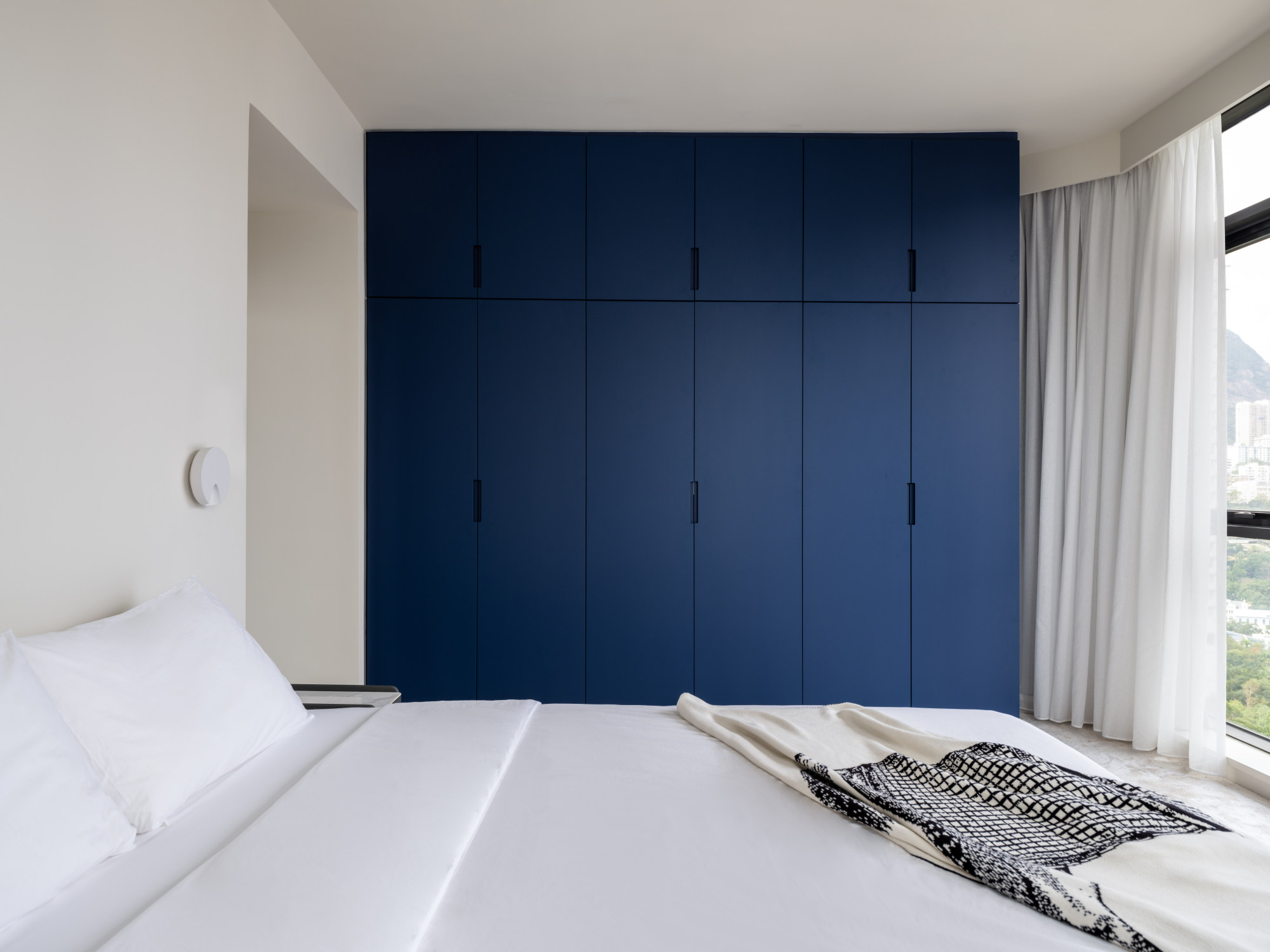
Main bedroom
New doors made by Skywill Far East Engineering, painted in Dulux’s Night Seas Blue, give a fresh face to the existing wardrobe. The wall-mounted Vibia LED Dots light came from Zodiac Lighting.
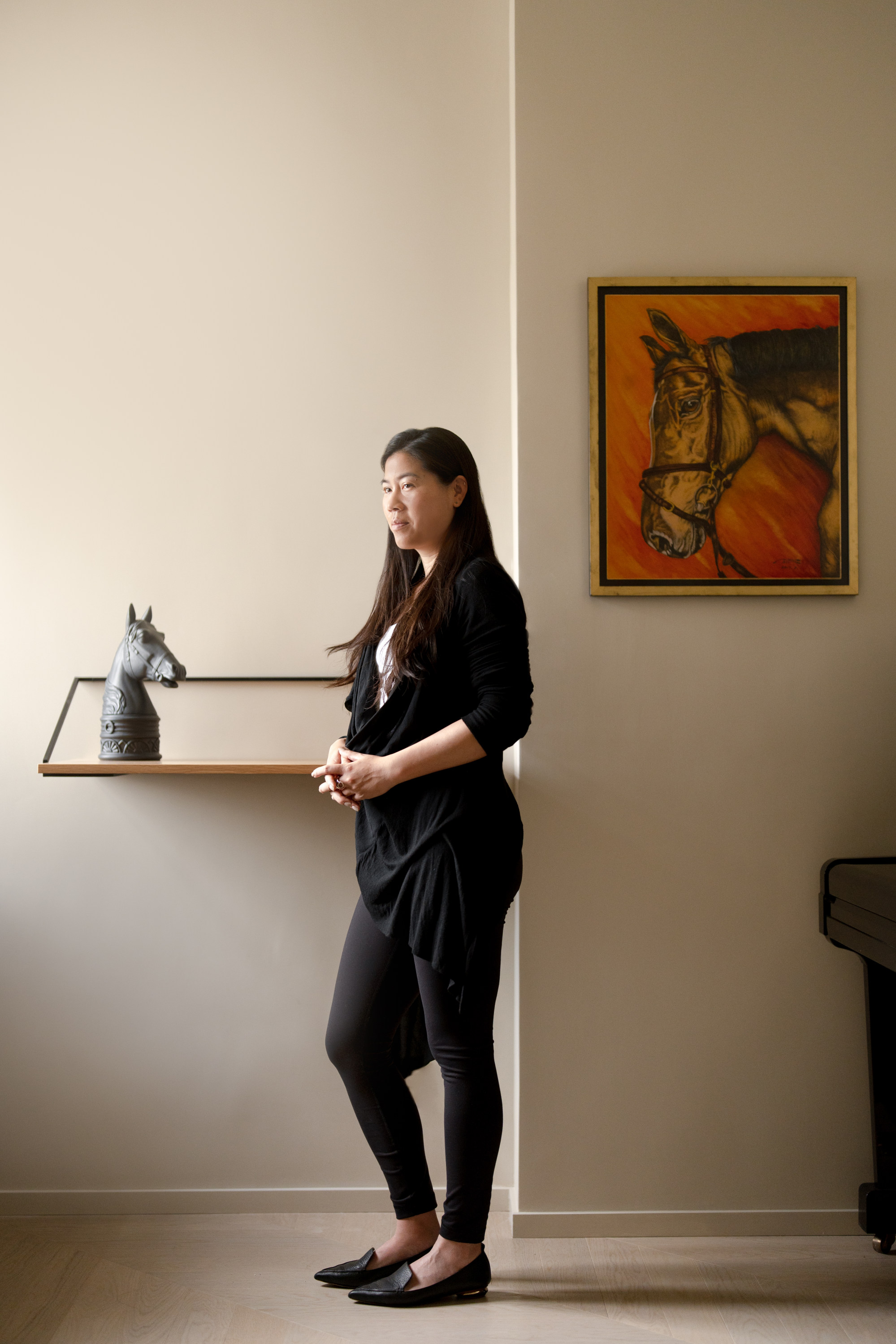
Guest bedroom
Leung stands beside a painting of Orphee du Granit – the Hong Kong equestrian’s most successful horse and ridden at the World Cup finals 2013, World Equestrian Games 2014, Asian Games 2018 and as Team Gold and Individual Bronze medallist at the Asian Championships 2019 – by amateur artist Ming Chow, a friend of her father.
A Horse Bookend in black, by L’Objet, sits on a wall-hung Audo Copenhagen Rail desk in natural oak by Menu, bought from Homeless.
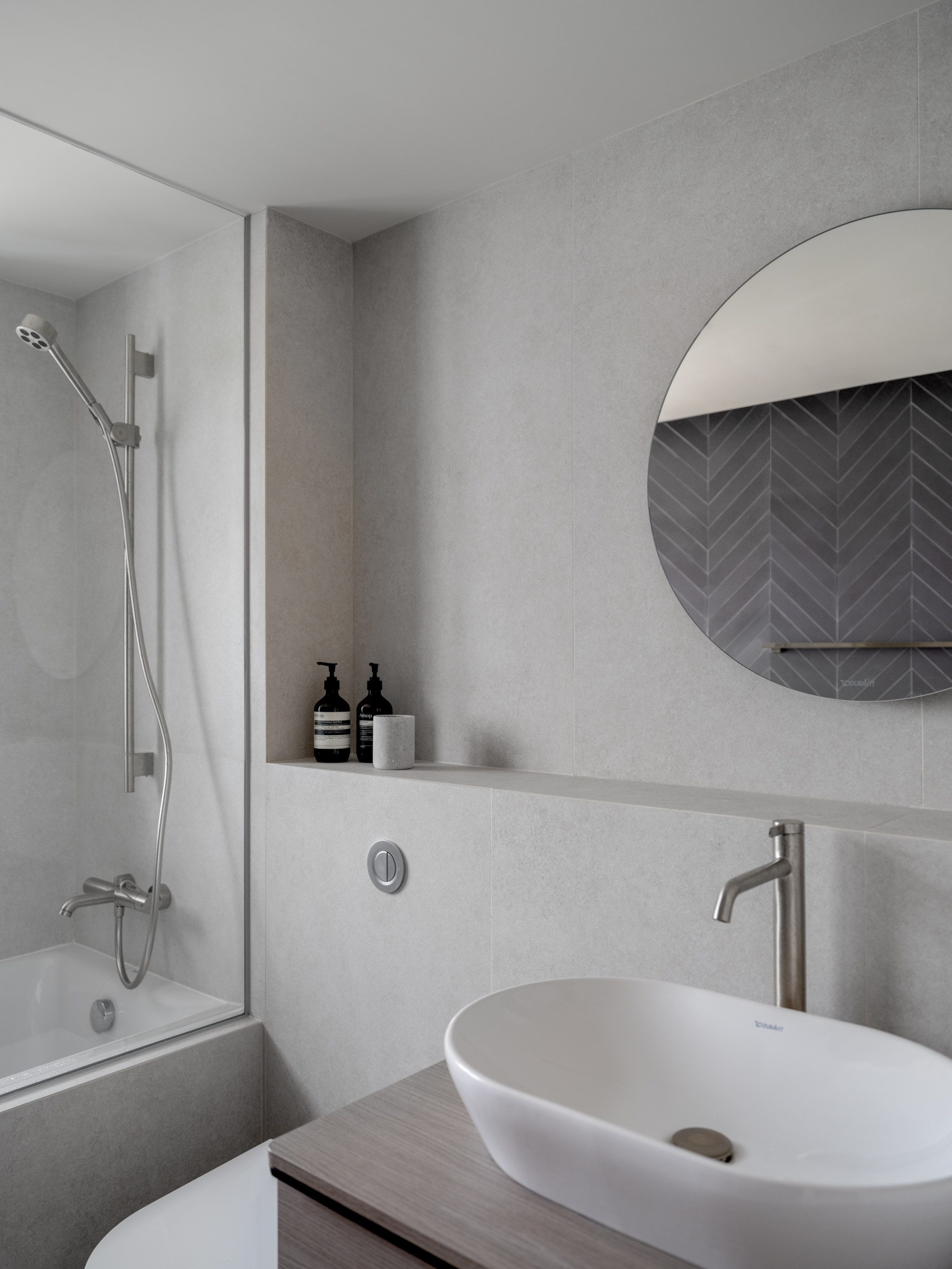
Main bathroom
A Duravit Universal series mirror supplied by Massford (17/F, First Commercial Building, 33 Leighton Road, Causeway Bay, tel: 2891 6860), reflects porcelain wall tiles cut to a chevron pattern by Nexon Building Materials (Unit 3003, 30/F, CNT Tower, 338 Hennessy Road, Wan Chai, tel: 9146 3268) and installed by Skywill Far East Engineering.
Around the Duravit Vero Air series basin and Duravit D-Neo series drawers are ceramic wall tiles from Daugres’ Reverso Cement series, supplied by Faircon Building Material Supplies and Engineering (17/F, Amtel Building, 144 Des Voeux Road, Central, tel: 2575 8227).
The toilet is also from Duravit’s D-Neo series. All tapware is from Axor One series, supplied by Massford.

Tried + tested
In the guest powder room, Kasawoo’s Darius Woo and Kyriaki Kasabalis used a three-dimensional feature wall to enhance the spatial experience. A nod to the Hong Kong and Chinese heritage shared by the designers and their client, the glazed green porcelain wall tiles resemble a bamboo forest.
The tiles were supplied by Nexon Building Materials.

