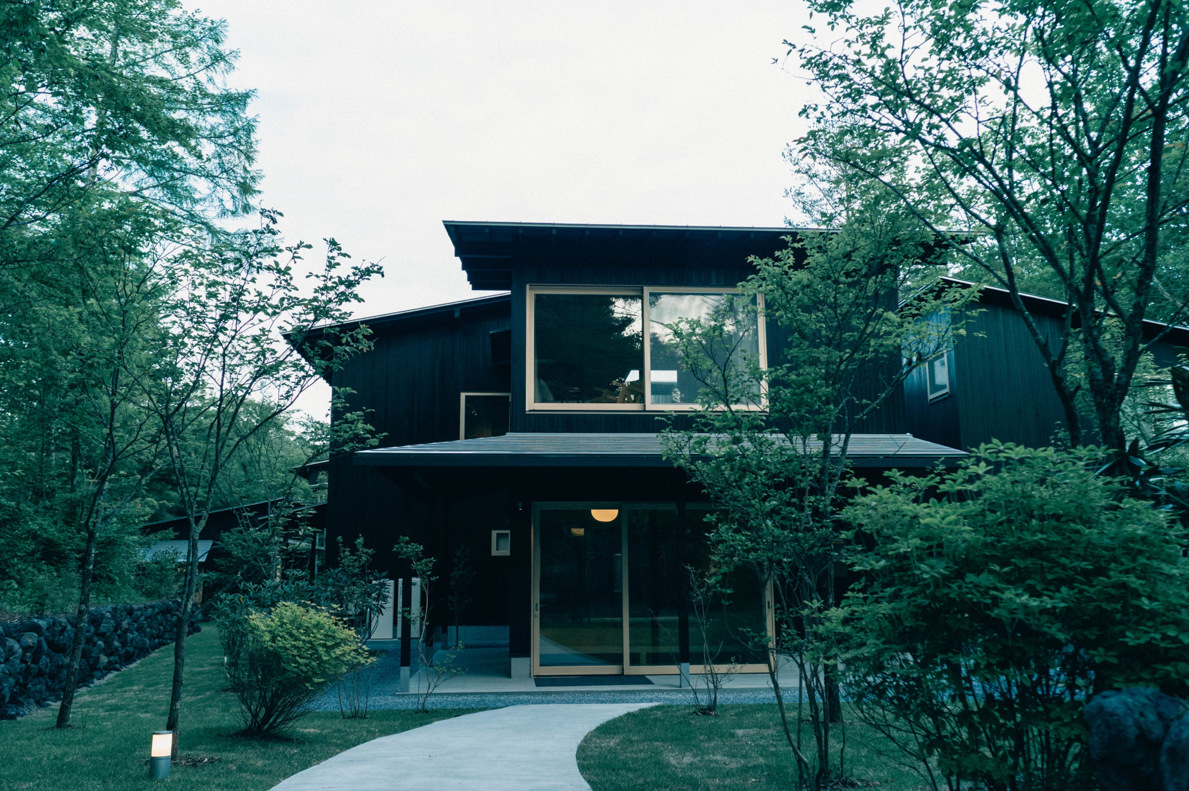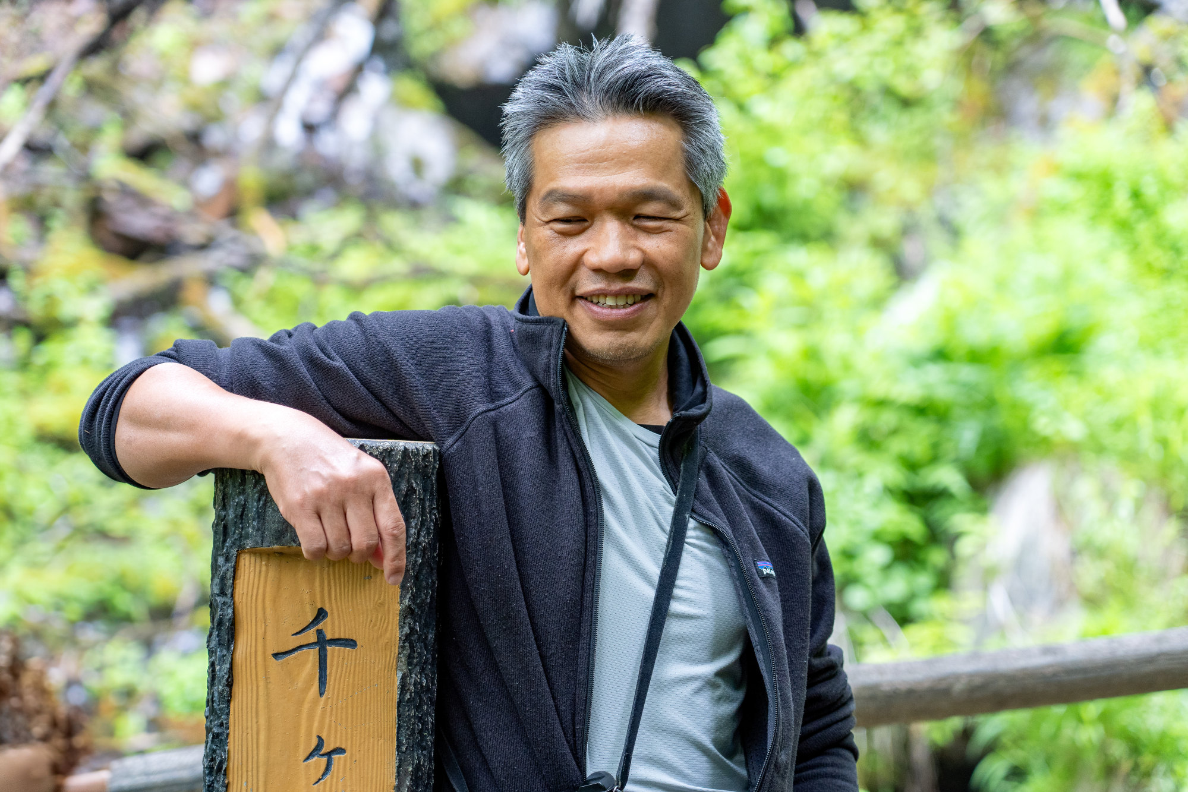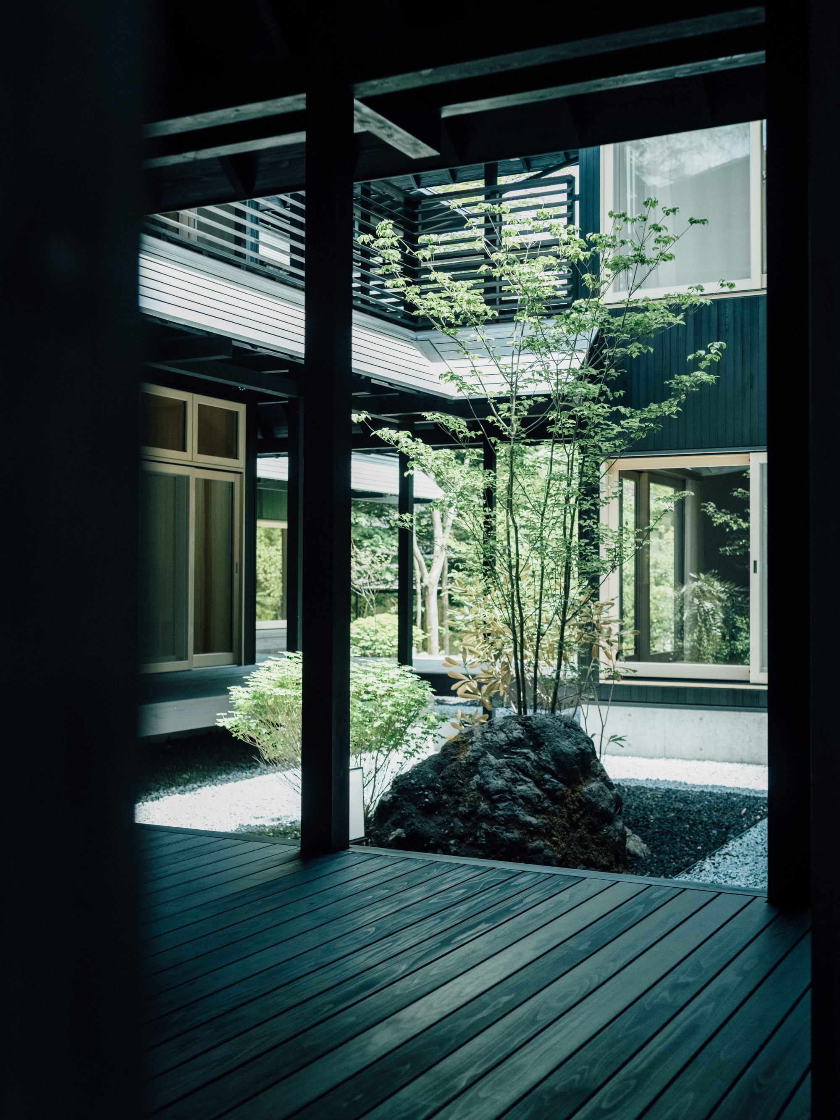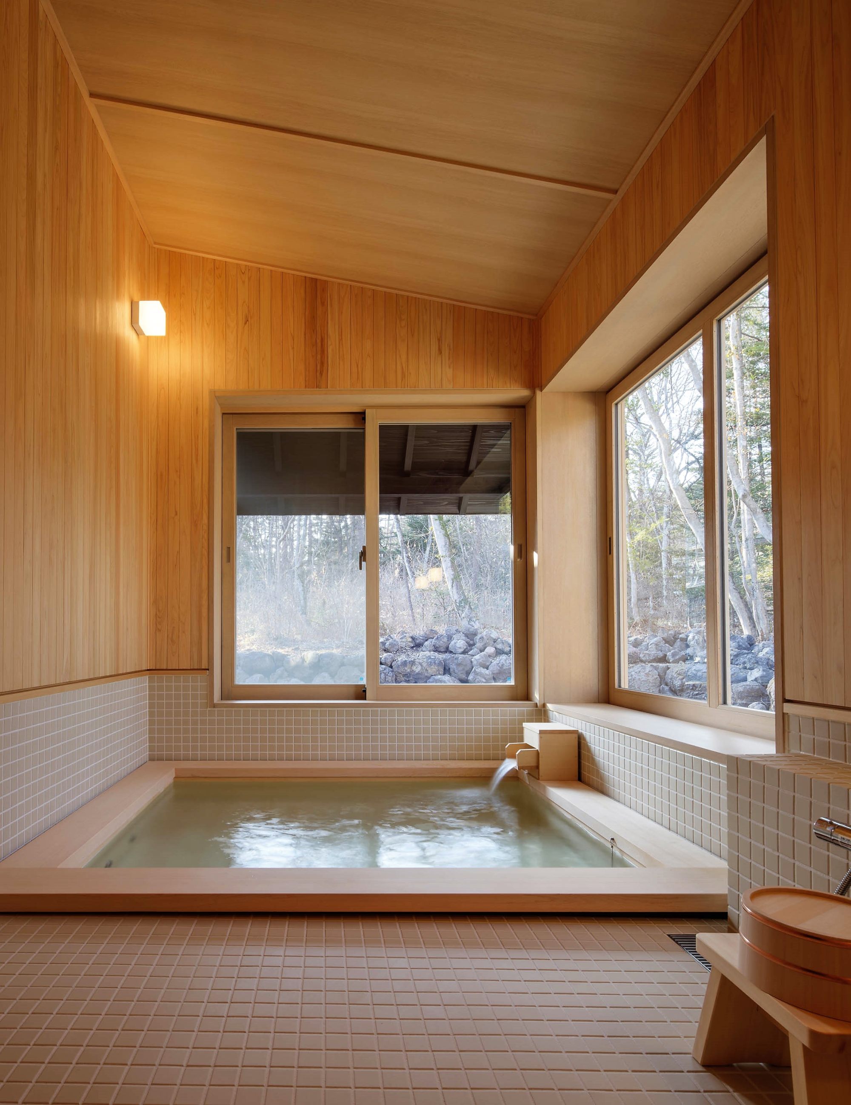
Inspiring 21st century take on traditional design in Japanese boutique hotel, latest in a stable of architecturally potent retreats designed by Pritzker laureates
- The look and ambience of three Shishi-Iwa houses stem partly from research into the impact of nature and design on emotions and well-being
- The boutique hotels in a Japanese mountain town, designed by two Pritzker Prize-winning architects, are stylishly minimal and pleasingly unplugged
When translating culturally bound words, Japanologist Philip Gabriel once explained, three choices exist: leave them as they are, add simple explanations or find rough equivalents.
However, the American translator of bestselling Japanese novelists acknowledges that vocabulary covering Japanese houses is tricky. Engawa, in particular, is problematic, he says, because it refers to a type of veranda – but not as we know it.
The challenge for translators has just become tougher.
In leafy Karuizawa, in Nagano prefecture, architect Ryue Nishizawa has given new expression to the nostalgic feature, in a hotel – his first.
Building a Zen, minimalist family home ‘the best risk we’ve ever taken’
The reimagined engawa is a multifunctional feature attached to the third Shishi-Iwa House (SSH) to be built in this genteel mountain town just over an hour from Tokyo by train.
A visual extension of the guest rooms and a covered outdoor walkway, the engawa is an indispensable link connecting the small hotel’s two-storey pavilions. But it is also an apt metaphor, I realise while strolling its length, for engagement – with the environment, other people, even oneself.
Little wonder it formed an integral part of Nishizawa’s response to the architectural brief he received “to create a place for family and friends, to spend quality time together, and to regenerate intellectual creativity”.
Deceptively simple, the directive embodies serious objectives, however, and guided not only Nishizawa – 2010’s Pritzker Prize winner – but also Shigeru Ban, another laureate of architecture’s highest accolade.
His inaugural Shishi-Iwa House and SSH No 02, completed in 2018 and 2022, respectively, are a stroll away from SSH No 03.
I knew from the get-go that [architect Ryue Nishizawa] would not do a one-box building structure. I knew that he was going to break the box; I just didn’t know how he would do it.
All of which might have design lovers puzzling over how this unique collection of buildings came to be. And why it seems to have rained revered architects in this particular wooded spot.
The clouds were seeded years ago.
According to Shishi-Iwa founder Huy Hoang, who lived in Hong Kong from 1995 to 2004, the houses stem partly from research into the impact of nature and design on emotions and well-being – health’s second name.
They also present an alternative take on luxury: think stylishly minimal and pleasingly unplugged, with a serving of community spirit.
Rattan, meet marble. Penthouse has a Hong Kong x European vibe
Concretely, though, Hoang recognises that architecture in the hospitality industry has been underplayed. Which is why the founder and CEO of HDH Capital Management – a Singapore-based family office with decades-long experience in the hospitality sector – was host and guide during a recent media tour of the 10- to 12-room hotels.
In addition to explaining Shishi-Iwa’s ethos and design attributes, Hoang tantalised with glimpses of still more architect-designed hotel projects within and beyond Japan.
Several remain under wraps, although the next in the series – this time in Hakone, another resort town near Tokyo – will be that of Kazuyo Sejima, a co-founder with Nishizawa of Tokyo architecture studio Sanaa, and herself a Pritzker Prize winner.
For geeks keeping tabs, that makes three Pritzker-garlanded architects within Shishi-Iwa’s stable.
Covid kept pair in a cabin in the woods in Japan, inspiring them to design
But those drop-in centres were “almost a calling”, says Hoang. Conjured by the cancer-stricken daughter of Jardine Matheson taipan John Keswick, their objectives attract architects of the calibre of Frank Gehry, whose Maggie’s Centre in Hong Kong is one of two such projects in the Pritzker Prize-winning architect’s portfolio.
Similar seems to be true for Shishi-Iwa, a commercial enterprise with social-project ambitions. According to Hoang, all the architects approached signed on because of a shared belief in architecture’s positive potential.
The freedom to experiment also appealed, and Karuizawa – with its outdoorsy vibe, cultural pull and chichi shopping – seemed the ideal testing ground.
Hoang and his family had visited Karuizawa for the first time only a few years before Shishi-Iwa’s induction, after hearing that it used to be John Lennon and Yoko Ono’s summer getaway.
“I felt that the hotel industry in Japan, and in Karuizawa in particular, was very complacent,” Hoang says, explaining that because of the town’s popularity, hotels had little incentive to change.
Conversion of Chinese courtyard house to B&B takes ‘simple living’ approach
He adds that most hotels would never be built on such a small scale or from scratch. “The hospitality industry has been entrenched for so long with the belief that the only way to be commercially viable is to build hotels with 100 to 300 rooms, 20 storeys high.
“And if you want to do that you have to be boring, basically.”
Enlisting innovative architects is usually a guarantee against being dull.
For the inaugural building, Ban worked with a map of 260 trees to create a meandering prefabricated timber building that insinuates itself among maples, sakura and oaks. Its 7-metre-high (23-foot-high) wooden A-frames and other components were assembled on site.
Four years later, No 02 was completed with a curved “Skywalk” ramp leading to a light-filled, capacious eyrie that appears to hover among trees. The wood-and-glass building astonishes with a trussed roof of mesmerising geometry.
From a ‘small bungalow’ to a dramatic, four-level, art-filled home
To complement Ban’s contemporary designs, Nishizawa was asked for a 21st century take on traditional Japanese architecture.
“I knew from the get-go that he would not do a one-box building structure,” Hoang says about SSH No 03. “I knew that he was going to break the box; I just didn’t know how he would do it.”
To create a close-knit family of rooms in the timber pavilions – wood being a staple of traditional Japanese architecture – Nishizawa looked to the shinden-zukuri estates of the Heian era (794-1185) nobility. These set-ups typically consisted of a central building and secondary structures attached to it by bridges and covered corridors.
Years before, Nishizawa also prised apart rooms for Tokyo’s unusual Moriyama House, a suburban residence conceived, reportedly, with the idea of “a village in a forest”.
At SSH No 03, the satellite layout of 10 pavilions affords privacy even as engawa zigzag around corners, linking rooms, both Western and Japanese, and the two floors. On the bottom floor, guests can sit on the verge, legs dangling, to commune with the courtyards.
East meets West in a London home filled with Hong Kong colour
“The way to use it is open to you,” Nishizawa says, defining the feature variably as “the edge of architecture” and a boundary, although not in the Western sense of a wall.
Engawa is also an in-between space (ma, in Japanese) linking inside and outdoors, he adds, pointing out that, unlike a bedroom or living room, the word does not specify an activity.
At SSH No 03, I use the engawa as a gallery from which to appreciate the transparency for which Nishizawa is known. Although the word is often employed to describe the spatial flow of his projects, he fixes on toumei to explain dual objectives at SSH No 03.
“Tou means transparent and mei means bright, light or clear,” Nishizawa says, explaining that he wanted guests also to “feel” how things were made. “We worked so hard on the roofs because everything is exposed. This was not easy.”
Guests who remember to look up from the engawa might appreciate a different kind of complexity in the multifaceted framing of the sky formed by the roofs. Indeed, their alignment conjures deep Japanese bowing, with angles of decline and incline perfectly measured.
We all need a place to step back and listen to our own voice, to regroup, to reinspire and rediscover. There’s nothing better than using architecture for that purpose
Elsewhere, contrast draws you in. The black exterior cedar walls are keenly juxtaposed on the inside with pale, aromatic hinoki cypress, a material typically used in imperial palaces, temples and shrines.
Then there is the tatami-grid system defining the dimensions of the entire set-up. “It was mind-boggling,” Hoang says.
Being bound by preset mat measurements meant that changing something even slightly required sympathetic adjustments elsewhere.
That architecture can be an eye-opening tool is clear. One early guest, motivated to leave a TripAdvisor review, recalls a “museum-like experience” in which not only the architecture captured her imagination.
She was also taken by the collection-worthy items inside, including everything from tableware and lighting to furniture and art.
A one-of-a-kind Hong Kong home, and a dad’s labour of love for his daughter
While SSH No 03 features original 18th to 20th century woodblock prints, the walls in 02 are hung with photographs, and 01 with, among other works, the radical, avant-garde Gutai paintings of Jiro Yoshihara.
Ban’s own paper-tube furniture is provocative for those new to his work. “The first thing some people say is, ‘Is this safe?’” says Hoang. “That is a starting point for finding out more.”
Now, with SSH No 03 off the ground – literally, too – I ask whether Hoang intends to expand Shishi-Iwa to the double digits of the Maggie’s centres that stretched his thinking.
“I’d love to,” he says, without skipping a beat. “We all need a place to step back and listen to our own voice, to regroup, to reinspire and rediscover.
“There’s nothing better than using architecture for that purpose.”
Translators be warned.

Reception pavilion, Shishi-Iwa No 03
Shishi-Iwa No 03 was designed by Ryue Nishizawa as a contemporary take on traditional Japanese architecture.

Singapore-based Huy Hoang, founder of Shishi-Iwa House, at Sengataki falls, near SSH Nos 01, 02 and 03.

Roofs at Shishi-Iwa No 03
The roofs at SSH No 3, encircled by trees, form a kaleidoscope of shapes overhead.

Shishi-Iwa No 01
The prefabricated SSH No 01, by Shigeru Ban, was assembled on site, its serpentine form allowing the building to snake through trees.

Shishi-Iwa No 02
A winding ramp leads to SSH No 02’s restaurant and bar at the top, which seem to float beneath a trussed roof.

Above and below: the roofs covering SSH No 03’s cedar-clad pavilions appear to bow and rise in sync at perfectly calculated angles.


Engawa, Shishi-Iwa No 03
At SSH No 03 engawa zigzag their way around the pavilions, revealing courtyards at every turn.

Bathhouse, Shishi-Iwa No 03
The bathhouse, like the guest rooms, is clad on the inside with hinoki cypress wood.

Living room in villa, Shishi-Iwa NO 03
A discrete two-level villa with private library at SSH No 03.

