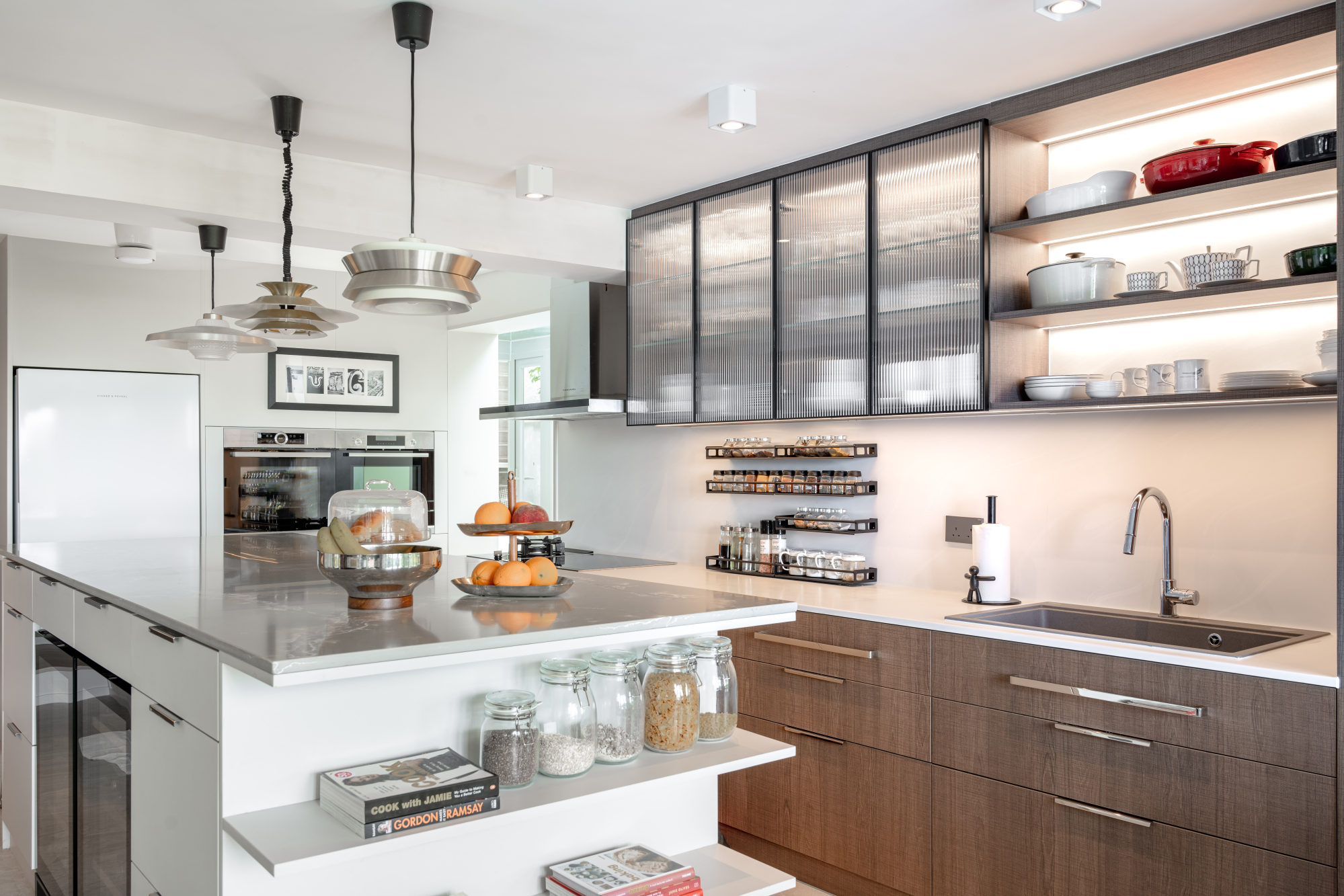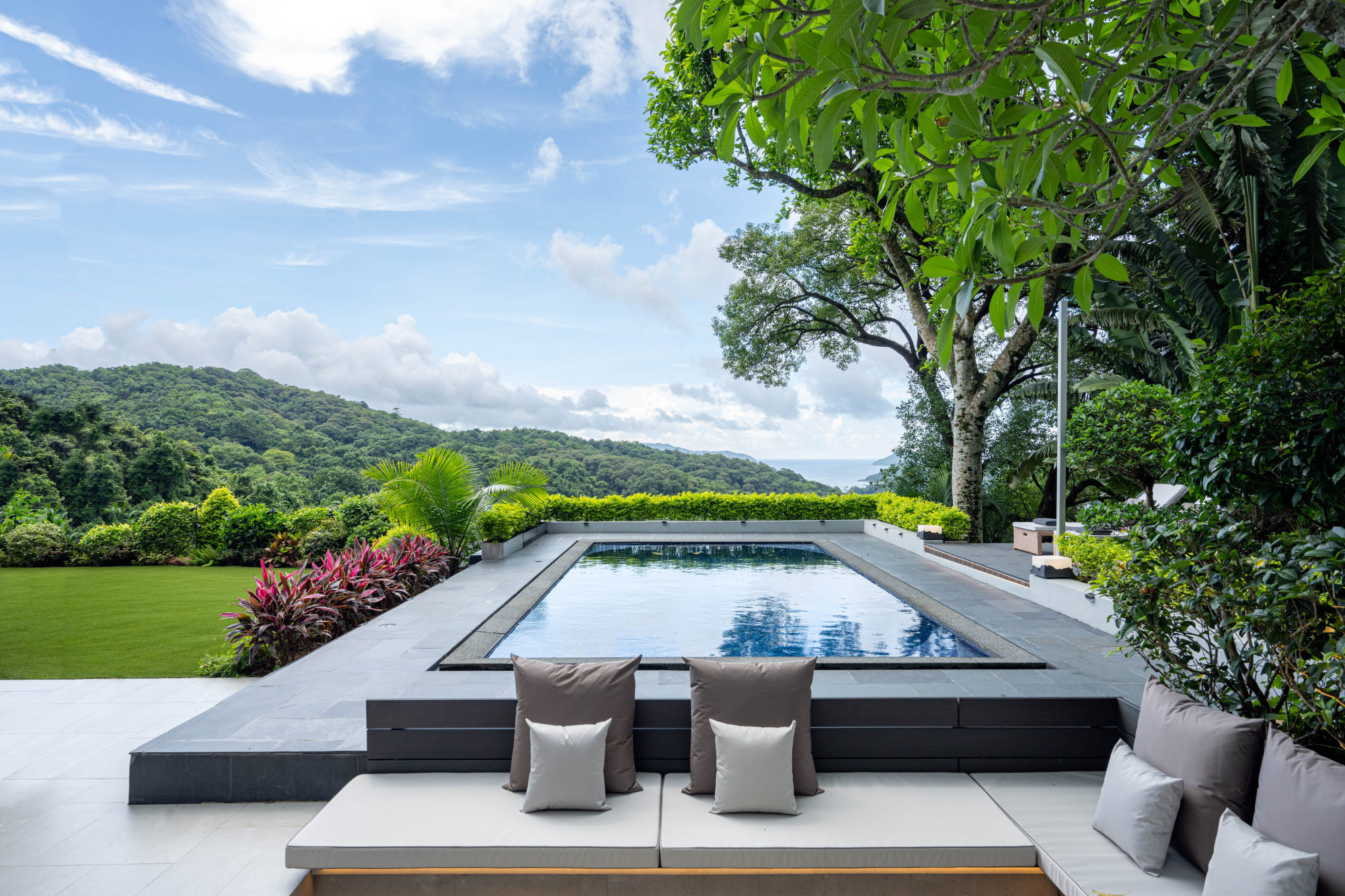
Bali on his mind: luxury villa with garden and pool, soft mood lighting and a ‘man cave’ in Hong Kong’s New Territories
- A three-storey villa with pool and sea view in Sai Kung, in Hong Kong’s New Territories, spoke to Wilson Fung of Bali – so he remodelled it with that in mind
- Fung added feature lighting, floor-to-ceiling mirrors, an eclectic collection of art and wallpaper murals to the home in a renovation that took 18 months
Wilson Fung has a knack for spotting the potential in rundown properties and transforming them into spectacular homes.
He has renovated multiple apartments and houses for himself and his friends – several of which have graced the pages of Post Magazine – but what began as a hobby has recently become a new career direction for the retired strategic planner.
He is now a contract design consultant for Leadfaith Design Engineering, the contracting company he initially employed to execute his ideas when he started dabbling in real estate more than 20 years ago.
His latest completed project, and home, is a three-storey, 1,800 sq ft (167 square metre) villa with rooftop in Sai Kung, in Hong Kong’s New Territories.
Mid-century touches, homelike vibes: this is an office you won’t want to leave
“I don’t have my own style. Each house dictates its own style and I explore how to bring out its best assets,” says Fung, who bought the four-bedroom, four-bathroom house in 2021 and refurbished it over 18 months. “With all the trees and greenery, this place spoke to me of Bali.”
Before dealing with the interior, Fung focused on the garden. Working with a team of tree surgeons, he cut back a tree to gauge how much natural daylight the property received at different times of the day and to maximise the view.
How 3 Hong Kong flats on 2 levels became 1 with over 5,000 sq ft of space
“The garden was so overgrown, it looked as though we only had green views. I kept all the old trees but when we cut back the ‘jungle’, we could see Hebe Haven,” he says. “I spent a lot of time trying to reorient the house’s perspective to focus attention on the vista beyond the immediate.”
He kept the swimming pool but changed everything else about the garden. Among other things, he built a breakfast nook in the far corner of the garden, a poolside lounging space and a sunken conversation pit as well as dining terraces towards the rear of the house.
“I learned a lot about landscaping in a short space of time,” says Fung. “Although it looks simple, one of the most complicated and expensive issues was the drainage of the seating area. I had to dig a long, underground channel so it wouldn’t flood in rainy weather.”
The interior received similar treatment. Keeping only the stainless-steel staircase, Fung took the house down to a shell. He combined the living, dining and kitchen areas, installing bifold doors the width of the property to connect with the garden.
Floor-to-ceiling mirrors along the dining-room wall make the interior seem larger and their reflection of the outside view gives the impression that the garden is twice its actual size.
I enjoy using lighting to create different levels of mood and work hard to get the right balance between direct and indirect lighting
In Fung’s opinion, lighting is one of the most important aspects of home design. Feature lights, used in previous homes, abound, such as the Botti Trumpet lamp from DelightFULL, which takes centre stage in the living room, and the organ-inspired Coltrane wall sconces by Vakkerlight, all of which reflect Fung’s love of music.
He is also a big fan of LED lights for their softness and sustainability and has used them both indoors and out, including under the railing of each balcony to illuminate the house at night.
“I enjoy using lighting to create different levels of mood and work hard to get the right balance between direct and indirect lighting,” he says.
Art is another of Fung’s passions and his eclectic collection attracts so much attention from guests that he has now written and hung gallery-style descriptions next to each piece.
On a built-in bookcase in his “man cave” on the first floor – a cosy library-cum-office-cum-music-room-cum-gym created from one of the bedrooms – hangs the painting Black Lady, by Oscar Law, which gives the room a focal point while hiding messy shelves.
Contemporary, timeless but cosy: a Hong Kong home of 30 years remodelled
Looking like works of art are a couple of wallpaper murals. Fung created two alcoves in the living room specifically for the inky Midnatt Dark Blue from Sandberg Wallpaper and splurged on a sculptural Zanotta sofa in the same shade of navy.
Upstairs in the main bedroom, Changing Tides mural wallpaper from 17 Patterns covers the main wall (see Tried + tested below), with remnants used on two slimmer walls elsewhere.
“I love wallpaper and this one, which reminds me of the sea, was so beautiful that I couldn’t bear to throw any of it away,” says Fung.
For now, he is content to relax and enjoy the fruits of his labour, but he does not think it will be long before he starts searching for a new project.

Ground-floor living room
The open living room features two panels of Midnatt wallpaper in Dark Blue from Sandberg Wallpaper (sandbergwallpaper.com). The organ-inspired Coltrane sconces by Vakkerlight and the Botti brass trumpet chandelier were from DelightFULL (delightfull.eu).
The artwork, Looking Out the Door, by New York-based artist Malcolm Liepke, was bought from P&C Art (now closed) in Washington DC, in the United States, as were the sculptures.
The console and armchairs came from ITAL Designs (italdesignshk.com). The Graphium coffee table and Pianoalto sofa, both by Zanotta, came from MOD (modhk.com).
The antique rug was bought on a trip to Turkey years ago and the side table has been in Fung’s possession for years, the details forgotten.

Dining area
The name of the painting can be translated as Cold Earth Zone and it was a housewarming gift from artist Christine Lee (facebook.com/christine.lee.7796420).
The Sumo dining table, by Emmemobili (emmemobili.it), was bought from MOD and the dining chairs were from JG Casa. The German antique pendant (circa 1920s) was bought in Washington DC years ago, and the silverware came from an antique shop in Alexandria, Virginia, in the US.

Kitchen
The kitchen was designed by Fung and installed by Leadfaith Design Engineering, using Compac engineered quartz for the worktops. The pendant lamps are antiques from the 1950s, which Fung has collected and restored over the years.
The black-and-white photo collage came from Photo Typewriter in Camden Market, London (phototypewriter.com).

Swimming pool
The swimming pool had already been installed when Wilson Fung bought the house but he upgraded the surrounding garden. Old loungers were given new cushions made by Leadfaith Design Engineering (Room 3121, 31/F On Hoi House, Cheung On Estate, Tsing Yi, tel: 9833 1391); the company also created the sunken conversation pit and the cushions for seating.
The artificial lawn was from Belgium, sourced by Wah King Garden Arts in Sai Kung (wahking-garden.com).

Staircase
The Arbre wallpaper came from Casadeco (casadeco.com) and the Snow Oak flooring by Cabbani (cabbani.com) was supplied by Beauty Floor Engineering (beautyfloor.com.hk).
The black-and-white Chinese Opera Series 01 is by Oscar Law and was bought at the Affordable Art Fair (affordableartfair.com) and the painting New Day (of cats) is by Deborah Bays, and was bought in Carmel, in the US (deborahbaysstudio.com).

First-floor library/man cave
Fung designed the bookshelves, which were made and installed by Leadfaith Engineering Design. Hanging on them is Black Lady, by Oscar Law, which was bought at the annual Affordable Art Fair.
The armchairs and side table were all from JG Casa and the lamp in the middle is so old that details have been forgotten. The circular rug came from Tai Ping Carpets (taipingcarpets.com) and the red rug next to it was from Carpet Buyer in Horizon Plaza (carpetbuyer.com). An Artemide lamp (artemide.com) sits on a Fender guitar amplifier.

Main bedroom
The Changing Tides mural wallpaper is from the Stira’s Hand collection by 17 Patterns (17patterns.com). The bed and bedside tables were from JG Casa (jgcasa.com) and the bedside lamps came from Indigo Living (indigo-living.com).
The shelves were designed by Fung and made and installed by Leadfaith Design Engineering and the blue armchair came from Natuzzi Italia (natuzzi.com). The rug was from Tree (tree.com.hk).

Main en suite
Fung designed the bathroom, which was built and installed by Leadfaith Design Engineering using Corian for the worktops. The marble tiles were supplied by Majestic Ceramics (Fortune Building, 150-158 Lockhart Road, Wan Chai, tel: 3691 8325) and the green stool came from Ikea (ikea.com.hk).
The KA Concept tub came from Hop Lung Building Materials (298 Lockhart Road, tel: 2802 2296).

Guest bathroom
The guest bathroom on the ground floor features an art-deco-style mirror from Indigo Living and a wide Alice Ceramica sink from Archiproducts (archiproducts.com). The Leopard by Albany wallpaper is available at Wallpaper Direct (wallpaperdirect.com).

Tried + tested
Typical skirting boards are about 145mm high but Wilson Fung doubled the one in his bedroom to ensure the strongest colours of the wallpaper mural could be seen above the bed. The Changing Tides mural wallpaper is from the Stira’s Hand collection by 17 Patterns (17patterns.com), as before.
Styling: Flavia Markovits
