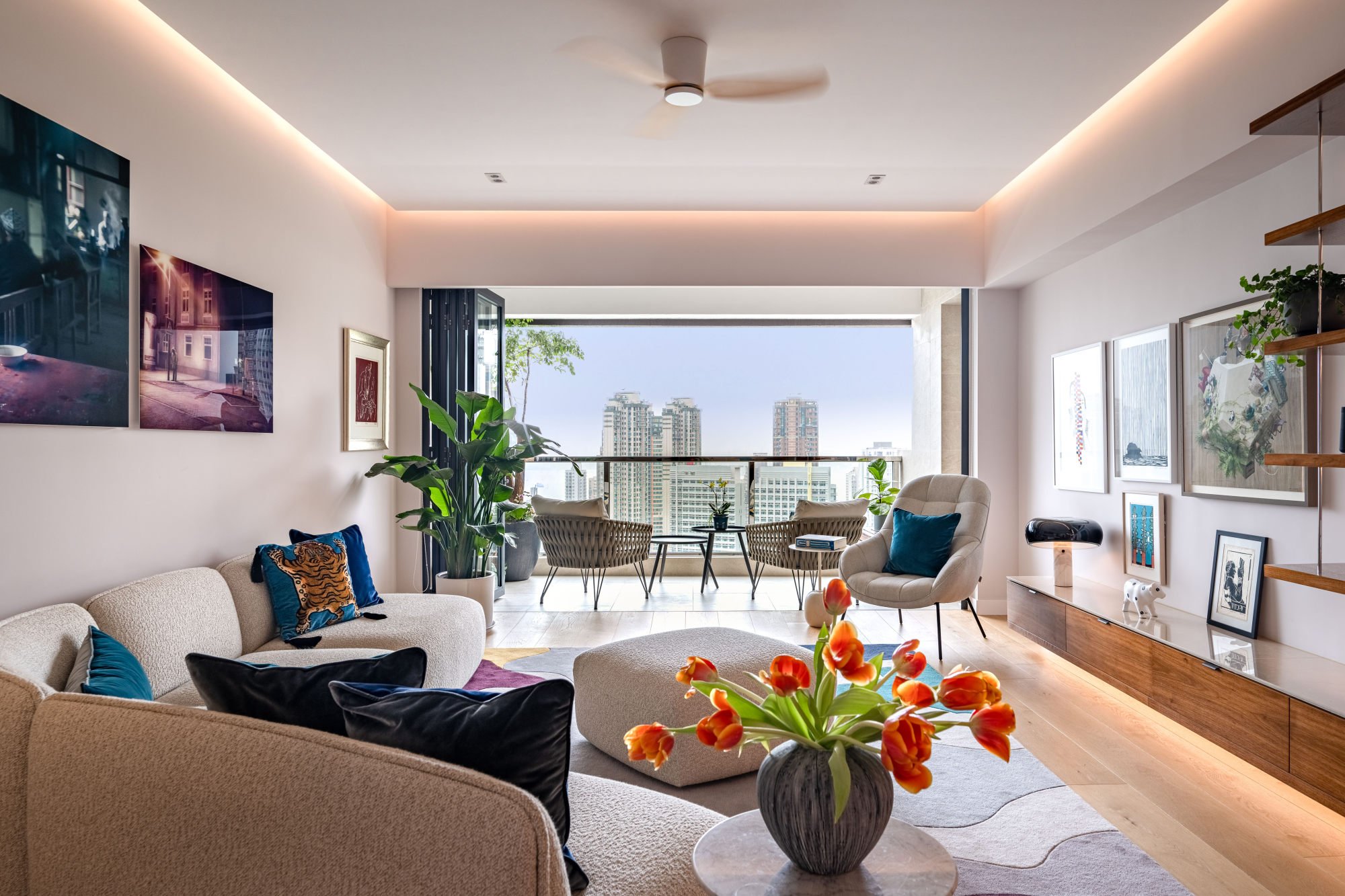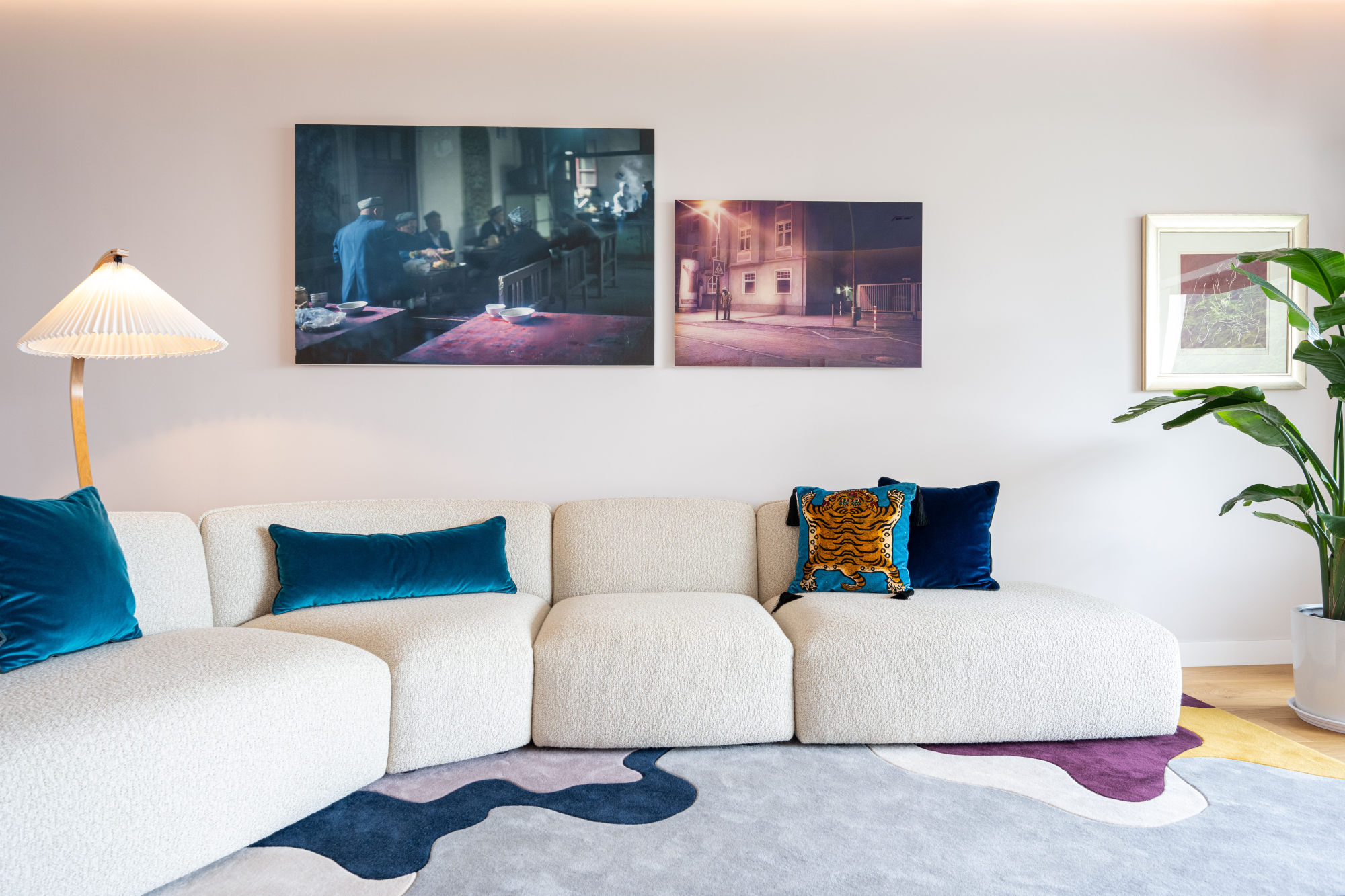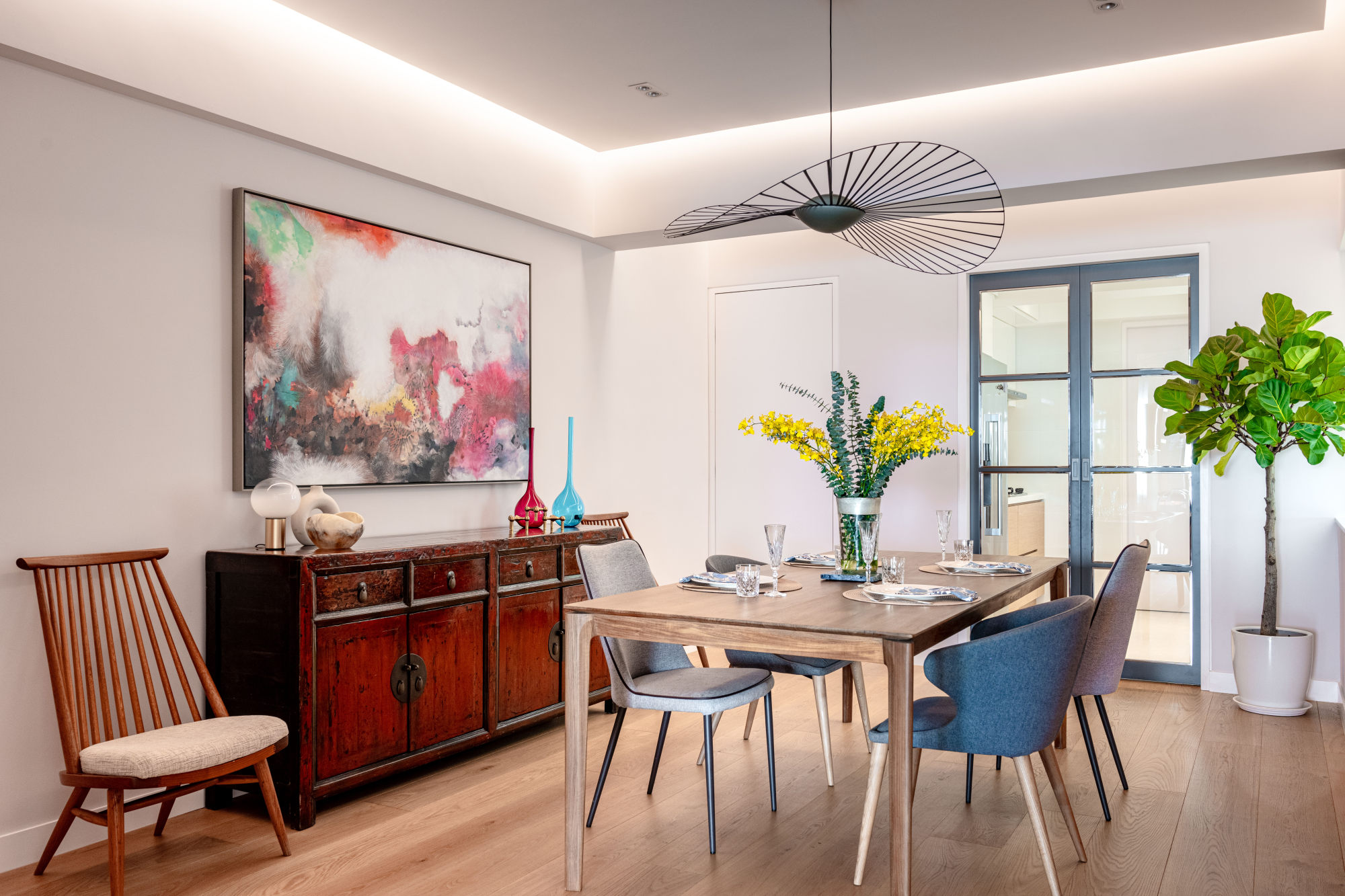
Family took a ‘leap of faith’ on dilapidated Hong Kong home – now its minimal aesthetic, good lighting and rich colours have given it new life
- Ravaged by mould and full of old-fashioned, built-in furniture, a 1,700 sq ft Pok Fu Lam flat has been reborn as a light and airy contemporary family home
- Walls were moved to make the main bedroom bigger and create space for a small home office and a luxurious en suite with a full bath and shower
There’s no denying the benefits of fresh air, but overexposure to Hong Kong’s subtropical climate isn’t always the best option for a home.
Because the previous occupants of this 1,700 sq ft (158 square metre) Pok Fu Lam flat had kept their windows open almost constantly for 30 years, humidity had damaged the walls, cracked the ceilings, and given mould and mildew free rein to grow.
“The flat was in a dilapidated state,” says Bruce Harwood, British architect, interior designer and founder of BHI Design Studio. “Additionally, its interior hadn’t been updated since the 1990s and was full of old-fashioned, built-in furniture.”
His clients, Maya and Greek-born George Suzuki, who had come across Harwood’s work in Post Magazine, were undeterred by the three-bedroom, two-bathroom flat’s appearance. For them, its pros – beautiful views, a convenient location, high ceilings and a deep balcony – outweighed the ostensible cons.
Together, Harwood and the Suzukis (both of whom work in finance) embarked on a meticulously considered design campaign, taking about three months to study and amend the concept and a further four months for the renovation itself.
They wanted simple, unfussy interiors that would stand the test of time, without too many materials, colours or anything overly trendy.
A Hong Kong village house so different, people like to stop and stare
Harwood reduced the flat to a shell to repair the damage caused by the humidity but kept the layout similar to the original. He repositioned the front door so it opened onto the dining area rather than the living room and eliminated all corridors to free up space that could be put to better use.
Because the couple and their two children, aged eight and 11, enjoy entertaining, Harwood enlarged what had been a small kitchen and utility room, factoring in a decent space for the family’s domestic helpers.
However, as George and Maya opted not to go the open-plan route, to avoid cooking smells permeating the flat and culinary mess being on display, he used sliding glass doors to promote the flow of natural light and keep the connection with the rest of the apartment.
A chic, urbane studio apartment where even the light switches are luxe
“It’s not a huge kitchen but it is very space efficient [see Tried + tested below]. I wanted to strike the perfect balance between its size and the rest of the apartment, and the family’s needs,” says Harwood.
He also moved a couple of walls to make the main bedroom slightly bigger, creating space for a small home office, a luxurious en suite with a full bath and shower, and plenty of storage.
Being American-born half Japanese and half Thai, Maya likes a clean, minimal aesthetic, offset by rich colours to stop the decor looking bland.
With wide-planked, light timber flooring and white walls as a backdrop in the living room, the couple opted for a bespoke New Zealand wool rug by interior designer Aviva Duncan. Duncan picked out several jewel tones that featured in the couple’s existing collection of contemporary art and wove them into the rug’s organic patterns.
“It is amazing how the rug pulls the whole room together,” says Maya.
Good lighting was also important to her. Because the flat is blessed with high ceilings, Harwood was able to lower them a fraction in the living and dining areas to create light troughs along each side of the rectangular rooms and create a floating effect.
Building a Zen, minimalist family home ‘the best risk we’ve ever taken’
Although the Suzukis didn’t initially relish the idea of LED illumination, Harwood managed to source dimmable lights, which produce the same effect as regular bulbs.
“If you get the right lights and fittings, LEDs are an environmentally friendly and energy-efficient option, and you rarely have to change the bulbs,” says Harwood.
He installed over the dining table a black Petite Friture Vertigo pendant, which wafts gently in any air current and adds to the feeling of weightlessness. The statement light also echoes the frames of the kitchen and balcony doors, thereby tying the communal areas together.
“Buying an apartment in Hong Kong at the height of the pandemic was a leap of faith as so many friends were leaving,” says Maya, who has now been in the flat for a year.
“We were also a bit nervous about working with a designer but the design process was seamless, and owning our home rather than renting one has made us feel more grounded.”

Living Room
Because George and Maya Suzuki didn’t want a television screen in their living room, architect Bruce Harwood, of BHI Design Studio (bhi-group.com), designed a shelving unit and a low cabinet to break up a long stretch of wall. They were made and installed by ID&C (idandc.com.hk).
At the far end of the cabinet is a Flos Snoopy table lamp (flos.com). To the right of the sofa, the Tulip side table, by Eero Saarinen, was bought more than a decade ago in Tokyo. The vase on it was from Van Der Bloom (vanderbloom.com.hk).

Living Room detail
Interior designer Aviva Duncan (avivaduncan.com) incorporated colours from various artworks into a bespoke rug and cushions. The art, from left, comprises Teahouse, by Paul Milburn (paulmilburnphotography.com); Clearman, by Masaharu Sato, from Imura Art Gallery in Kyoto, Japan (imuraart.com); and The Nile, by Misiou (a gift from the artist).
The Panorama sofa by Wendelbo came from Manks and the Timberline floor lamp is by Gubi (gubi.com).

Dining room
The Vertigo pendant light, by Petite Friture, which came from Lane Crawford (lanecrawford.com.hk), adds an airy designer feel to the dining room. The dining table was from Tree (tree.com.hk) and the chairs were all from Ovo (ovo.com.hk).
On the Chinese sideboard, which came from Artura Ficus (arturaficus.com), are a Laguna table lamp by Artemide from Nature Evolution (natureevolution.com.hk); a stone vase from H&M Home (hm.com); a bowl from Dinosaur Designs (dinosaurdesigns.com.au); and red and blue vases by Nason Moretti plus a gold brass candleholder by Stoff Nagel, all from Lane Crawford.
The painting, Fur Movement 01, is by Thai artist Supmanee Chaisansuk (supmaneec.com) and the chairs on either side are handmade from Kanazawa wood and were bought years ago by Maya Suzuki when she lived in Tokyo, Japan.
Engineered oak flooring finished with Osmo Oil (osmo.com.hk) has been laid throughout the apartment and was supplied by 998 Flooring (271 Lockhart Road, Wan Chai, tel 2951 0998).

Balcony
A spacious balcony overlooking the urban landscape and the Lamma Channel features outdoor armchairs and tables from Patio Mart (patiomart.co).

Main bedroom
Harwood designed the headboard and bedside tables (made by ID&C) to fit with the existing bed, which came from Okooko, now known as Heveya (heveya.hk). The energy and healing crystal was a gift to George Suzuki, based on his birth date and time, and the UFO enamel lamp was from Casa Modernism (casamodernism.com).
A small pile of stones on the headboard came from the Suzukis’ wedding reception. The chest of drawers also came from Okooko and the Quentin chair was from Ovo. The artwork by a Greek artist was a gift from Maya Suzuki’s mother-in-law.

Bathroom
The bath came from Toto (hk.toto.com) and the mirror was sourced on Taobao (taobao.com). Harwood designed the sink unit, which was made in a walnut laminate with a marble top.

Tried + Tested
George and Maya Suzuki wanted easy access to their most frequently used kitchen appliances but didn’t want them on display. Bruce Harwood came up with an “appliance garage”. A cupboard is fronted by a flipper door, which lifts up and retracts into itself like a garage door, and features a sliding shelf that can be pulled out when the rice cooker and coffee machine are needed.
Styling by Flavia Markovits
