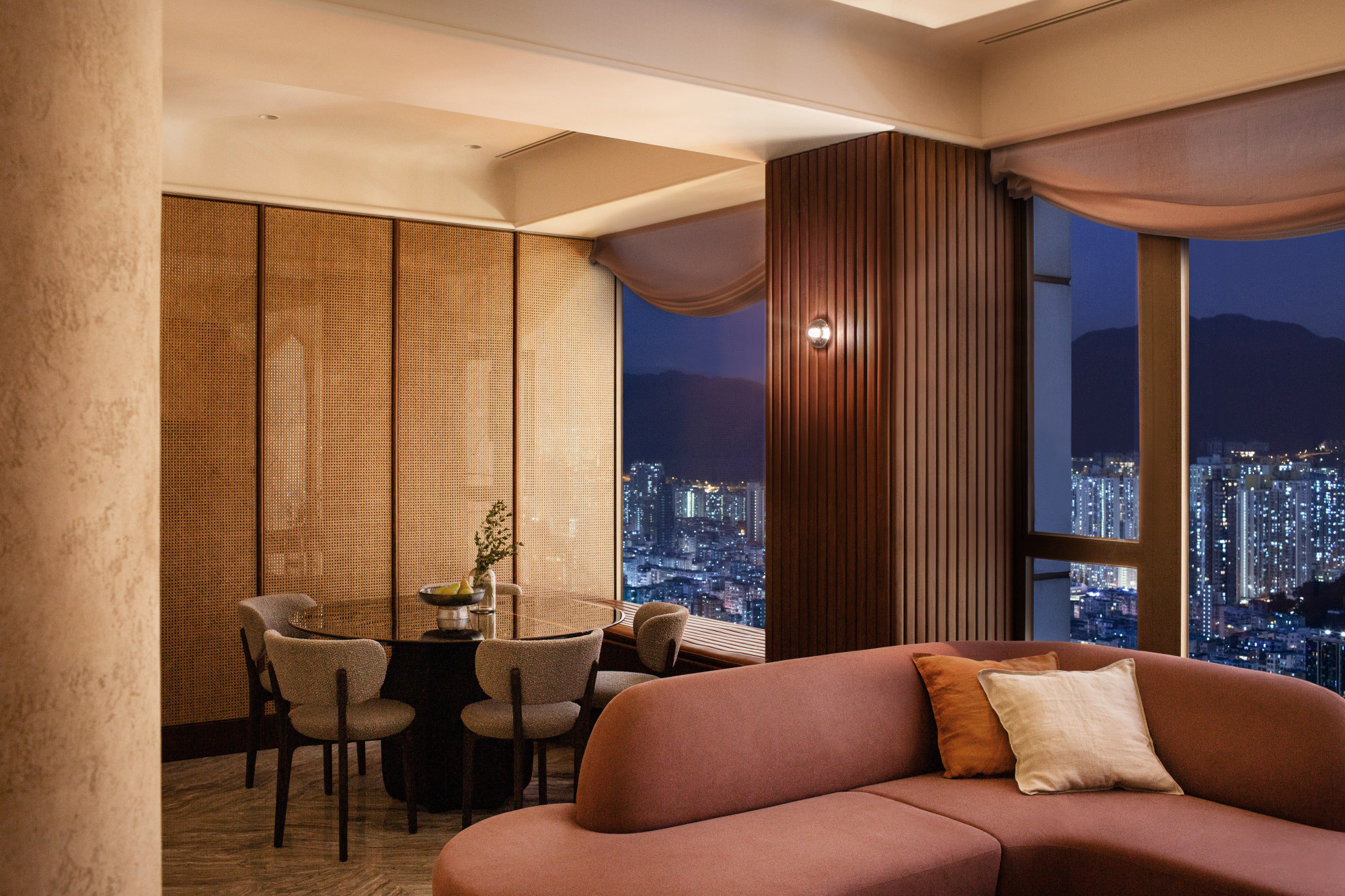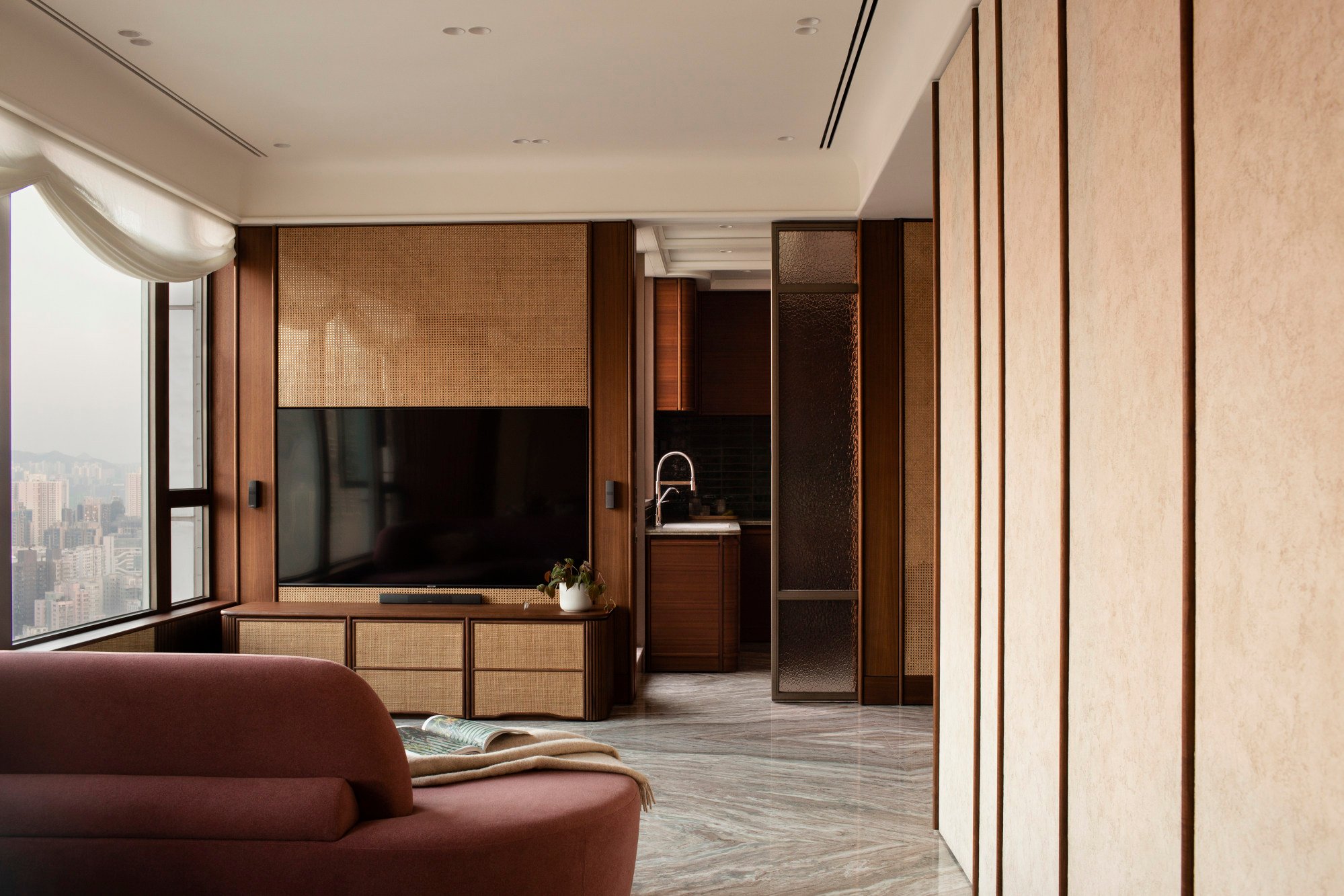
East meets West in luxury Hong Kong home’s design with European styling – think rattan panels, marble bathrooms, soft colours and a wall of windows
- The designer in charge of turning a Tai Kok Tsui penthouse into a home stripped the flat back to a shell to come up with a plan to make it feel more spacious
- The living room has a wall of windows and a soft, earth-toned palette, while the bathrooms have marble and dark green tiles to add to the modern European feel
A contemporary European vibe tinged with luxurious elements of Hong Kong style might sound somewhat incongruous, but business owner Cheung Lok-lam would beg to differ. This is what he had in mind when he collaborated with design studio LAUD on his 900 square foot (84 square metre) penthouse in Tai Kok Tsui, Kowloon, and a little bit of magic happened.
“You can imagine this place in Italy or France because of the special textural paint treatment on the walls and the use of rattan, whereas the refined wood panelling and the marble represent the Hong Kong definition of what makes a luxury home,” explains LAUD founder Liz Lau Win-wa.
Although the three-bedroom, two-bathroom flat was a new build when Cheung bought it in 2021, its long and narrow floor plan was restrictive and made it hard to achieve the sense of space he wanted.
Lau and her team stripped it back to a shell and started again. As one of Cheung’s two daughters studies abroad, he decided she could share her sister’s bedroom whenever she returned, and so the third bedroom was merged with the dining area to make the communal living space larger.
77 floors up, this modern contemporary Hong Kong home oozes elegance
A wall of windows and a soft, earth-toned palette also helped make the room feel more open.
“The goal was to find ways to enlarge the main areas or at least give an impression of space,” says Lau. “We used simplicity as the driving force behind the design but with well-thought-out details, such as the inclusion of curves that flow through each room and give the flat cohesion.
“Although we used many different materials and textures, each space goes well with everything but at the same time it has its own look.”
European living and hospitality inspired this Hong Kong home’s design
When it came to the bathrooms, Cheung urged LAUD to eschew the neutral palette and go all out to create something memorable.
For the guest bathroom, she selected marble with bursts of lime-green veins and designed arches to add to the modern European feel. In the main en suite, she opted for dark green tiles with a hint of blue, a glossy white ceiling (see Tried + tested below) and matt brass fixtures, all reminiscent of an art deco spa.
“Bathrooms are often overlooked or understated but they represent one of the most intimate and personal spaces in a home,” says Lau. “Our studio always enjoys designing bathrooms as they offer an opportunity for quirky creativity.
“When the client allows, we try to emphasise the wall and flooring materials – in this case, square glazed tiles and special marble – to define the unique tone of each bathroom.”
‘A full-gut remodelling’: no expense spared on a remote Hong Kong home
Because of spatial restrictions, the size and proportion of the furniture, most of which was custom made by a contractor, had to be specific. Consequently, a lot of mock-ups were made on site – the sofa, the main bed, cabinetry – so Lau could see how each piece would fit and look.
“When we made changes to the mock-ups, we were dealing with millimetres of difference, but that really matters in a smaller flat,” says Lau.
Because Cheung wanted few family possessions on display, preferring minimal, tranquil interiors, storage was key. Apart from the obvious cabinets, there are discreet pull-out drawers beneath the main bed, in the low “bedside table” extension to the bed and under the dining room’s leather window seat.
A shoe cabinet is hidden on one side of the sliding kitchen door and there is a small storage room under the stairs leading to the rooftop.
Covid kept pair in a cabin in the woods in Japan, inspiring them to design
This slim staircase was also given a simple but effective makeover. Cladding the steps with the same warm grey marble with brown veins used in the living areas, Lau applied a soft French wash paint finish in sandy cream on the walls.
The handrail – essential for Cheung’s mother, a frequent visitor – posed more of a problem. Apart from being visually appealing, it had to be user-friendly – comfortable and easy to hold on to.
Cheung loved the wooden elements in other parts of the flat but a single, continuous railing looked too heavy and took up too much of the already limited width. Lau’s team came up with the idea of mounting a line of smooth, wooden doorknobs to the wall, which ticked all the boxes by being practical, elegant, fun and characterful.
“Half the success of this project was having the client’s complete trust and being able to design something we like but that also reflects the family’s lifestyle and personality,” says Lau.

Dining area
The dining table was made by Today Furnishing (today-furnishing.com), which also reupholstered the chairs that the client had owned for years. The glass-fronted rattan panels, leather window seat and column encased in walnut were designed by LAUD (laud.hk) and made by Chong Ngai Construction and Decoration (1206 Sunbeam Plaza, 1155 Canton Road, Mong Kok, tel: 2398 8268).

Living room
The combination of marble, walnut wood and rattan in the living area gives a luxurious East-meets-West feel without being over the top. The curtains and sofa were made by Today Furnishing. The television unit was made by Chong Ngai Construction and Decoration.

Staircase
The stairs to the rooftop are clad in the same marble used in the living and dining areas. A French wash paint finish applied to the walls lends a rustic European look and a row of wall-mounted wooden doorknobs makes an ingenious handrail. All materials were supplied by Chong Ngai Construction and Decoration.

Main bedroom
The low bed’s extended headboard is made with Muschio olive leather by Studioart, bought from Altfield (altfield.com). Its soft texture contrasts with the bookmatched burled-oak wardrobes, stained-oak platform bed and European hornbeam flooring, all supplied and made by Chong Ngai Construction and Decoration.
The Hartland CFX matt brass socket by Hamilton was bought from iLighting (ilighting.com.hk) and the curtains were made by Today Furnishing

Main en suite
A tall mirror in the main bathroom reflects the adjacent bedroom and increases the impression of space. The stained-oak sink unit, mirrors and marble shower stall were custom made by Chong Ngai Construction and Decoration.
The shower and sink fittings were all from Dornbracht (dornbracht.com). The dark green wall tiles, which have a bluish tinge, came from Fired Earth (firedearth.com).

Guest bathroom
Architect Liz Lau Win-wa and the LAUD team were given free rein to choose something bold and beautiful in the guest bathroom. Chong Ngai Construction and Decoration Company sourced the lime-veined marble in mainland China.

Tried + Tested
The high, curved ceiling in the main en suite was painted with white gloss paint. This helps to reflect and diffuse the light, preventing the green-tiled bathroom from looking too dark. The light fitting is from Bocci (bocci.com).
