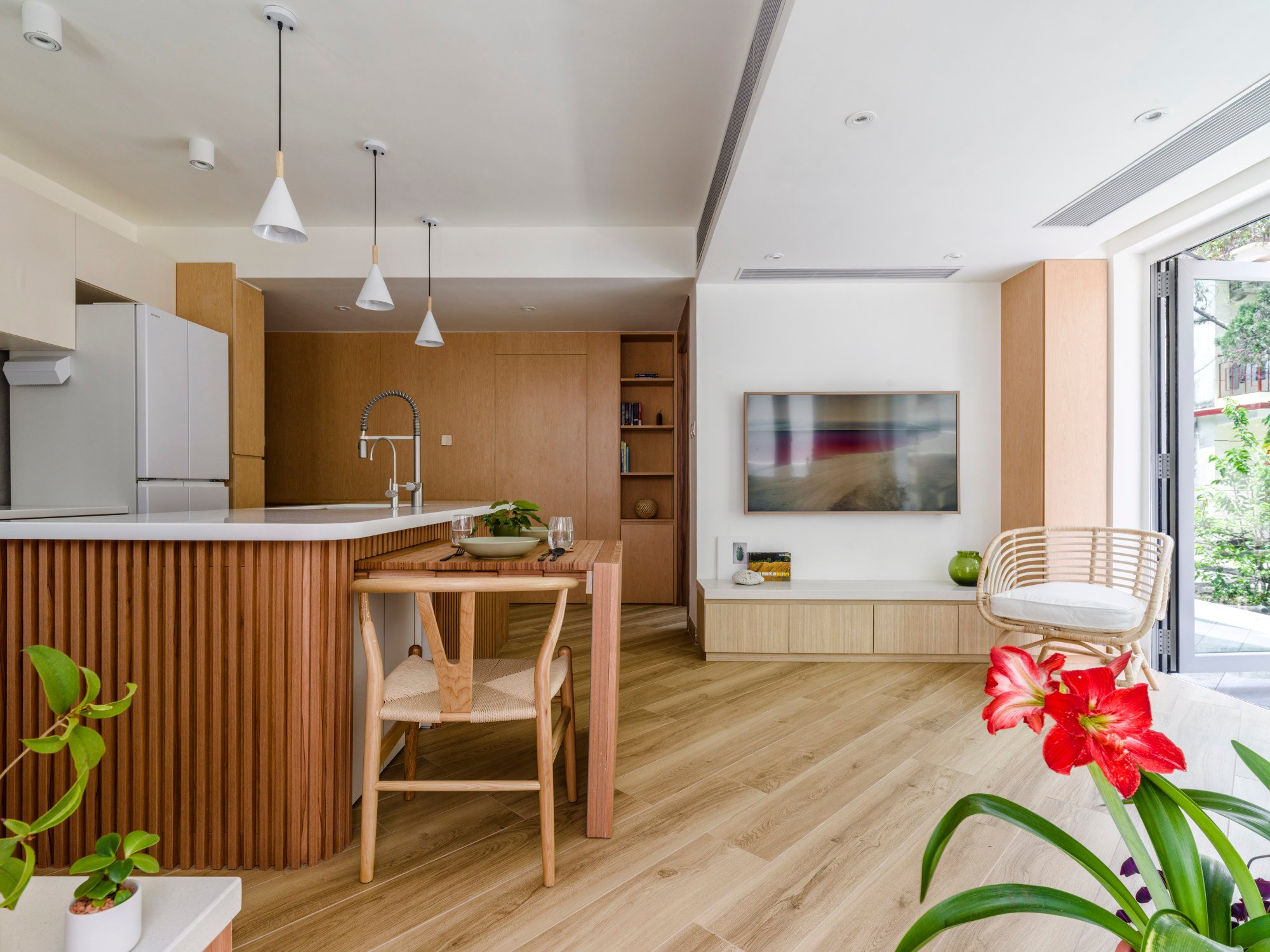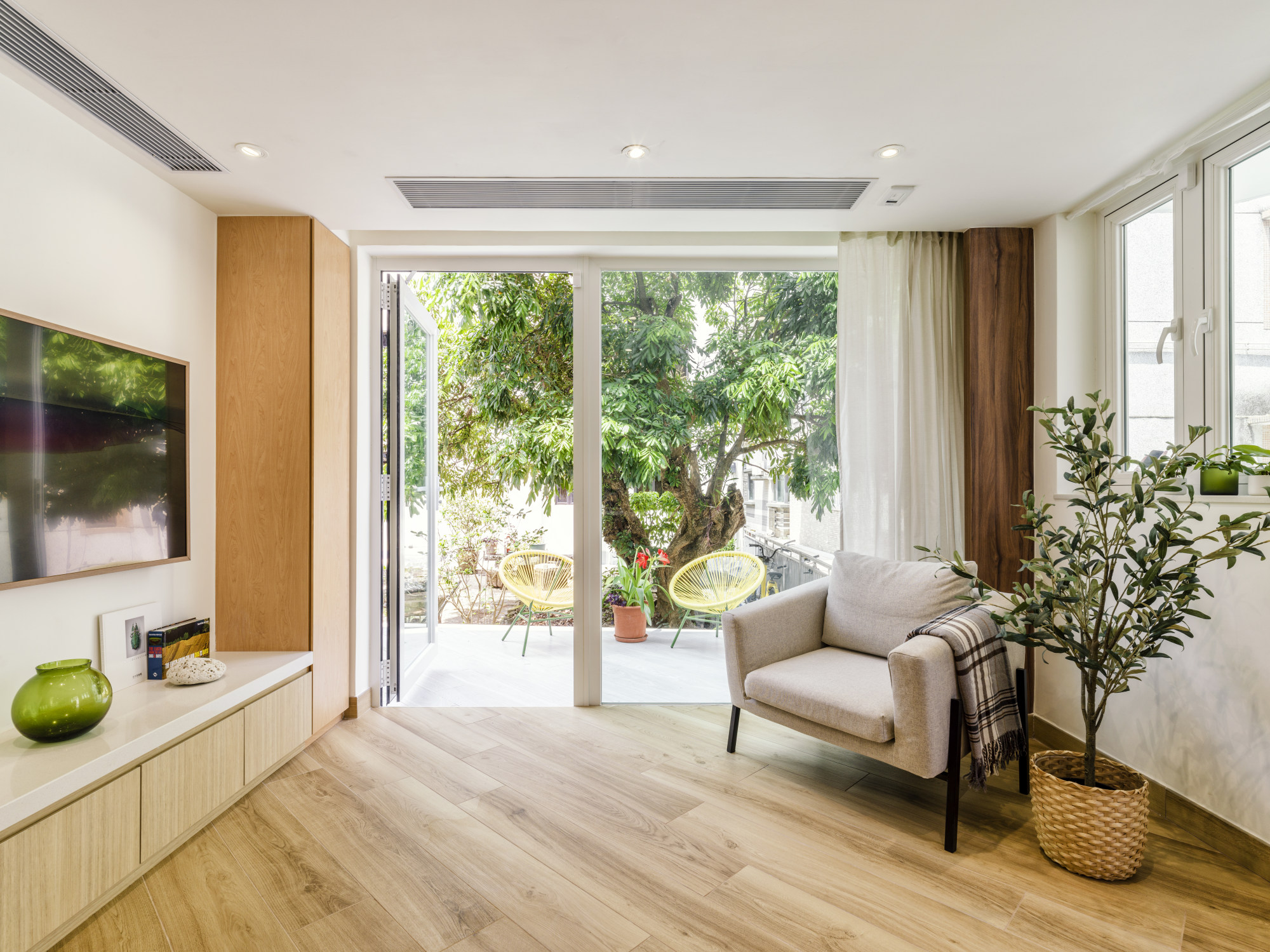
Hong Kong apartment’s design inspired by a tree over 100 years old, with wood finishes and a wall of glass to bring natural light inside
- A longan tree, more than 100 years old, has borne witness to the lives of several generations of a Hong Kong family in the northern New Territories
- It provided the inspiration for the design of a ground-floor, elderly-friendly flat – and is perfectly framed in a huge window in the living room
In a small square at the heart of an ancient clan village in the northern New Territories, amid fields and fish ponds close to the Chinese border, is a venerable longan tree.
More than 100 years old, its trunk is twisted and gnarly and covered with parasitic plants, but its branches are thick with leaves and alive with tiny songbirds. Surrounding it are a rock “turtle”, a pine tree, a stone table and stools, and an old cannon – thought to date from World War II – propped up on bricks.
Every element holds special significance for clansman Kuan, who inherited both the square and the house next to it from his father; other family members also live around the square, including an aunt and uncle next door.
The longan tree has borne witness to the lives of several generations of Kuan’s family, the pine was planted to celebrate his uncle’s wedding, and his father constructed the turtle. Even the bricks were handmade in the village, relics of an old house that previously occupied the site.
Hong Kong Mid-Levels flat goes from dark and dreary to bright and beautiful
So when Kuan decided to convert the house into three flats, and asked interior designer Tang Chi-chun, of studio Absence From Island, to renovate the 700 sq ft (65 square metre) ground-floor flat for his mother, he requested that the longan tree provide both the focus and the inspiration for the design.
“Kuan had recently returned from the UK and wanted to create a bright, open space for his mother, with linkage to the garden that would highlight the tree, which is special to the family. He sees it as protective,” Tang says.
A Hong Kong home’s ‘Japandi’ style makes for an escape from the city
“Previously, the flat was dark, with small rooms, low ceilings and small windows. Part of what Kuan wanted to do was to show the other villagers what could be done to improve the living spaces in these village houses.”
A key element is a wall of glass – a huge picture window and a terrace door – that fills the flat with light and gives a floor-to-ceiling view of the tree.
“We used natural-looking materials – different wood veneers – to reflect the garden and to keep the feeling bright and peaceful,” Tang says. “It was important to Kuan that the two-bedroom flat was open and welcoming to other members of the family and the community, to encourage them to drop in on his mother.”
A sauna in this Hong Kong home takes Scandi-style living to the max
To facilitate the connection between Kuan’s mother and her new upstairs neighbours, Tang sacrificed an awkward corner in the open-plan kitchen to create a window overlooking the stairwell entrance to the first- and second-floor flats, introducing more light and allowing her to greet them as they come and go.
As important as the community connection was future-proofing, ensuring the flat would meet its occupant’s changing needs as she ages. This translated into an extra-large shower room, with space for wheelchair access should it be required, a handrail along the wall between the bedroom and bathroom, and two-way hinges on the bathroom door.
The kitchen drawers and display shelving are illuminated, ensuring their contents are easy to see. And a large storeroom at the back of the flat can be easily reconfigured as a double bedroom or helper’s room.
“We made sure the safety features looked stylish rather than institutional,” Tang says. “For example, instead of a handrail in the bathroom, we installed a ledge at the same height that serves the same purpose but can also be used as storage.”
Mid-century modern Hong Kong apartment has Scandinavian, Japanese touches
The ledge is made of terrazzo because “it is part of Hong Kong’s heritage and is often used in village houses”, Tang says. The gold taps were a special request from Kuan’s mother. “I wasn’t sure about those,” he admits, “but when I saw them, I said, ‘OK, it’s good.’”
At the heart of the home is the open kitchen. “The whole family likes to cook and to come back to the village for festivals and Chinese New Year. So instead of filling up the floor space with a traditional dining table, which would have felt cramped, we designed a pull-out table [see Tried + tested], leaving plenty of room for people to gather,” Tang says.
And when they do, their eyes will inevitably be drawn to that huge window and, beyond it, their favourite longan tree.

Open-plan living
“It was a big decision to lower the ceiling in the living area but I’m glad we did – it hides the air conditioning and the downlights, and feels much cleaner,” says interior designer Tang Chi-chun, of Absence From Island (absencefromisland.com).
The CH24 Wishbone Chair is a design classic by Hans J. Wegner (available at Manks, manks.com), and the rattan chair came from Ikea (ikea.com.hk). The display shelves and storeroom door were custom made by Yue Hing Construction (tel: 9049 2317).

Terrace
At the heart of the village, and the inspiration for Tang’s design, is the more than 100-year-old longan tree, which shades the terrace. The yellow chairs were from Francfranc (hk.francfranc.net) and the floor tiles from Marazzi (marazzigroup.com).

Living area
A giant picture window and terrace door frame the view of the longan tree from the living area. To keep the space feeling bright and clutter-free, storage has been tucked into the drawers below the television, and into what looks like a column next to the door. These were designed by Tang using ivory sandstone and Formica laminate. The Koarp armchair came from Ikea and the flooring is by Marazzi.

Kitchen
The large kitchen is at the heart of the flat. The window on the back wall opens to the entrance to the upstairs flats and is designed to encourage interaction with the neighbours. The island, cabinetry, bench and shoe cupboard next to it were all custom built by Yue Hing Construction, which also made the magnetic wall (between the windows) from a steel backplate covered with Formica laminate.
The ironmongery was from Blum (blum.com), the countertop was made from Corian (corian.com), and the Living Ceramic splashback was from Anta (antahk.com). The Align Motionsense Wave Sensor tap was from Moen (moen.com). The pendant lights were from Modern Home Commercial Lighting (206 Lockhart Road, Wan Chai, tel: 2877 9822).

Bedroom
An unusual feature in the main bedroom is a tiny window embedded in a wedge-shaped shelf. It has no blind and opens onto Kuan’s aunt and uncle’s property, allowing his mother to alert them in case of emergency. The custom-built bed, drawers and wardrobes were all made by Yue Hing Construction.
The other windows in the room were fitted with blinds. The bamboo ceiling light was sourced through aliexpress.com, and the table lamp was from Ikea.

Bedroom detail
“The mismatched handles on the cupboard doors are a quirky detail to make mum smile,” Tang says. The desk is at the end of the bedroom, with a view of the longan tree. The desk, shelves and cupboards were all custom made by Yue Hing Construction.


Bathroom
“Kuan’s mother really loves the bathroom – it’s so much bigger than what she was expecting,” Tang says. The ledge running the length of the room is designed to act as a handrail, without the plastic institutional aesthetic of many home aids. The vanity countertop was made from Corian. The wall tiles were from Marazzi and the non-slip dimpled Mutina floor tiles from Anta.

Tried + tested
Waterfall effect To save space, Tang Chi-chun, of Absence From Island, designed a pull-out table that fits neatly into the kitchen island. “It can seat four at a squeeze,” he says, “but it will be used mainly by Kuan’s mother and auntie.”
The slats on the waterfall edge of the table have been exactly matched with those on the kitchen island so that it all but disappears when it is tucked away.

