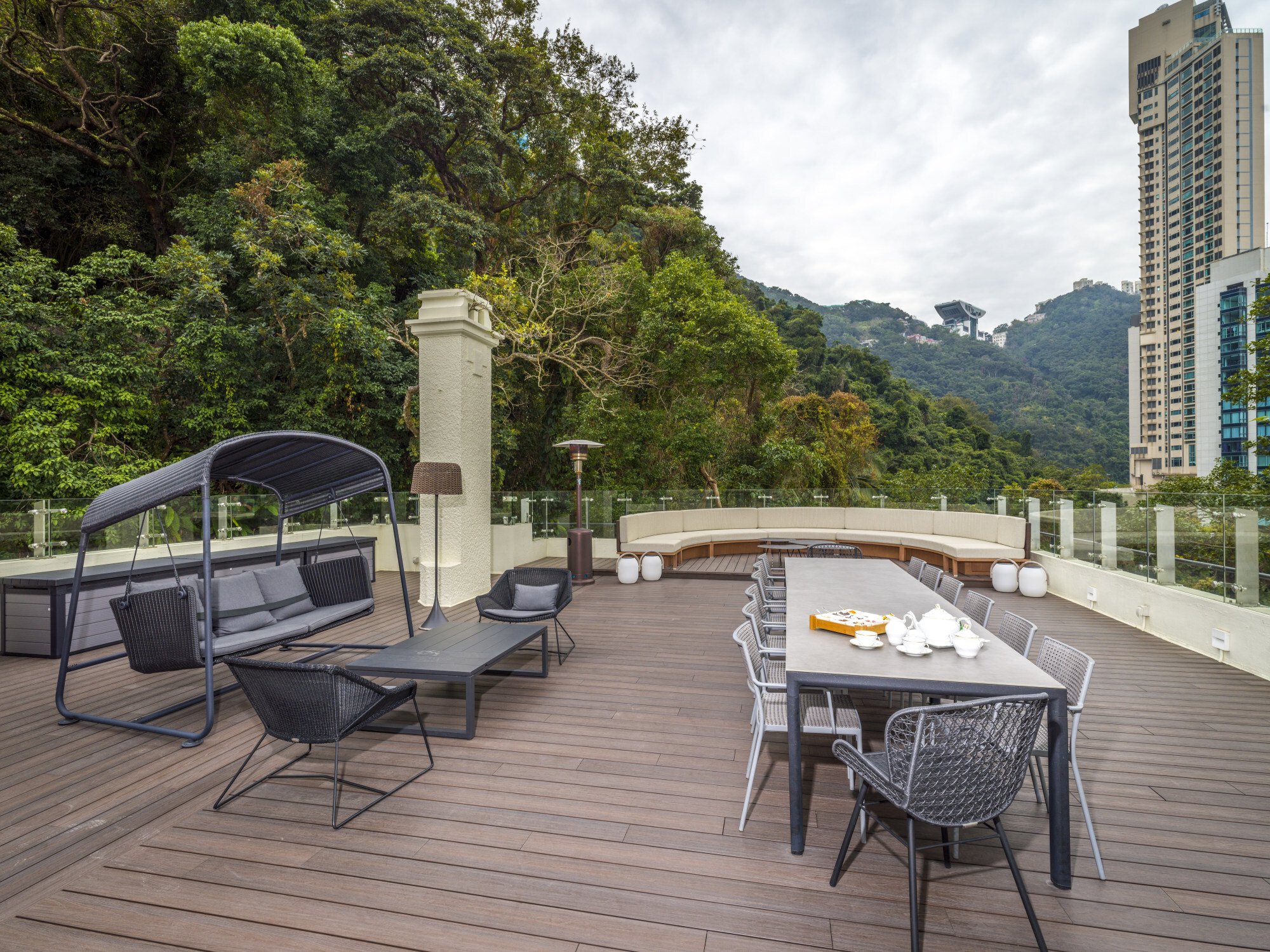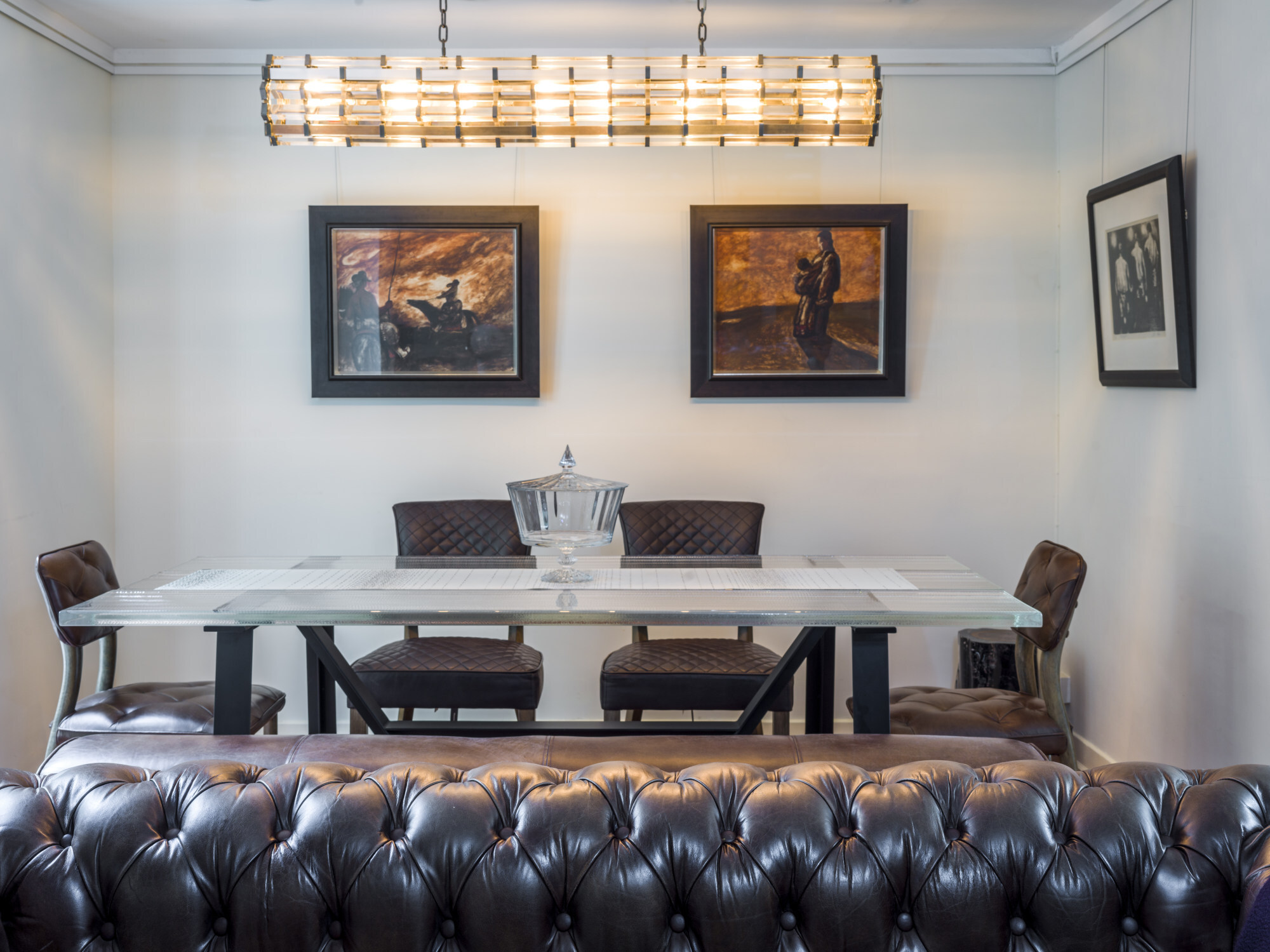
How a Hong Kong mansion restored as an art space was returned to its former glory
- The historic Chatham House has been painstakingly restored by interior designer Kinney Chan & Associates and now, as Chatham Maison, serves as an art space
- The six-month project on the 6,000 sq ft house has kept many original features, like the wraparound veranda, bow windows, iron lacework balconies and fireplaces
Built halfway up The Peak, on Hong Kong Island, in 1927 by former government architect John Caer Clark, Chatham House has survived nearly a century of turbulent history.
Pre-war, it was the residence of Alfred and Elizabeth Humphreys, a British businessman and his wife, whose tenancy was cut short by the Japanese occupation. The couple were sent to Stanley Internment Camp, where Elizabeth died – her hand-carved headstone can be found in Stanley Military Cemetery – and Chatham House is believed to have been annexed as a billet for a senior Japanese officer.
From 1952 to 1973, it housed the Chatham English School, a secondary school for wealthy local children. More recently, it was home to four expatriate couples, who shared the communal living spaces. Now owned by Sino Land, which rents it out complete with golf buggy for tackling the steep access, it has a new incarnation as the Chatham Maison Art Research and Exchange Centre, a private exhibition space run by the Amanda Wei Gallery.
Flexible design makes the most of combining two Hong Kong flats
The building was restored – rather than renovated – by Hong Kong-based interior designer Kinney Chan & Associates for Harbin native Amanda Wei. “In Europe, you see all these art galleries in old buildings and that is what Amanda wanted to create here – the gallery was inspired by the building,” Chan says.
And so began a six-month project last year to return the 6,000 sq ft (560 square metre), two-storey house to its former glory. “I had to retain as many original features as possible, as well as restore the ceiling mouldings by hand, fix the leaks, replace the kitchen, redo the plastering and replace walls. It was a lot of work to make it look like it hadn’t been touched,” Chan says. “As it’s grade two-listed, specialists came up to check on what we were doing – we couldn’t even knock a nail into a wall.”
Sea view Hong Kong apartment gets a contemporary look
Those original features include a wraparound veranda, graceful bow windows, iron lacework balconies, chunky fireplaces and an expansive roof terrace. Most of the ground-floor reception rooms and two of the first-floor rooms now double as exhibition spaces.
Currently on display is a solo exhibition by mainland Chinese artist Tan Ping, including a video installation in one of the upstairs rooms, which animates the high ceilings and beautiful proportions of the architecture. Visitors can arrange a private viewing via the Amanda Wei Gallery in Central.
‘Nostalgic, but very now’: flat renovation evokes old Hong Kong
In keeping with the house’s history, the reception rooms are furnished as they might be in a home – living room, office, Chinese-style dining room. Most spectacular of all is the conference room, with specially commissioned perspex table (see Tried + tested) and enormous original bow window, complete with window seat.
Chan’s favourite space, however, is one of the smallest: the guest bathroom. “It is the only place that is really ‘me’,” he says.
Sure enough, he went to town in there. It exudes fun, glamour and colour, painted bright red with a display of graphic handprints around the basin area, and Chan’s own Chinese zodiac calligraphy paintings around the vintage zinc toilet.
“Those are my hands,” Chan says of the playful black-and-white prints. “It is a reminder to wash!”

Conference and reception room
A large bow window and original window seat are the highlights of the conference and reception room, one of Chatham Maison’s main exhibition spaces. The curtains are by Harmontex (harmontex.com). The paintings – Untitled (2017; on easel) and Beginning of Spring (2015) – are by Chinese artist Tan Ping. His exhibition, “Bound | Less”, will be on display at Chatham Maison until March 7. The sculpture on the terrace, glimpsed through the window, is Chill Out, by Lai Chi-man. Private viewings can be organised via the Amanda Wei Gallery (amandaweigallery.com), in Wyndham Street, Central. The Cave chair, covered in sheepskin, came from Timothy Oulton (timothyoulton.com).

Rooftop
Spectacular views take in the surrounding high-rises, The Peak and the harbour. Most items are from Everything Under the Sun (everythingunderthesun.com.hk), including the Cane-line Cave swing sofa and two Cane-line Breeze lounge chairs in front of it, Diphano Landscape coffee table between the chairs, Gloster floor lamp with mesh shade, Cane-line Drop dining table, Cane-line dining chairs, Woven Plus Fred dining armchairs at either end of the table, and Gloster Ambient Cocoon lanterns. The semicircular sofa was designed by Kinney Chan & Associates (kca.com.hk).

Entrance
The grand entrance to Chatham Maison, in Mid-Levels, features the original flooring and iron lacework balustrades, with a new front door, designed by Kinney Chan & Associates (kca.com.hk). The Night Rod pendant lamp (forefront) is by Timothy Oulton (timothyoulton.com) and the Chill Out sculpture – a lead-covered wooden bench, with carved marble and stone – is by Hong Kong-born artist Lai Chi-man.

Living room, G/F
The simple, chunky original fireplace is the same design as those in several of the other reception rooms and bedrooms. The Cassina leather sofa, by Piero Lissoni, and Cassina Back-Wing armchairs and Cassina Super Beam coffee table, by Patricia Urquiola, are from Atelier A+ (atelieraplus.com). The drawer console was designed by Kinney Chan & Associates. The rug came from Trident (tridentasia.com.hk). Covering-Yellow (2013; above the sofa) and two Untitled paintings (both 2016) are by Tan Ping.

Office, G/F
Information about Chatham Maison’s artists – mostly from mainland China, Taiwan and Hong Kong – fills the shelves, already in place in the house. The Aviator Blackhawk Valkyrie desk, side table and Iris pendant lamps were all from Timothy Oulton. The painting Berlin Metro (1989) is by Tan Ping.

Dining room, G/F
In the dining room, the original ceiling mouldings were painstakingly repaired by hand. Complementing the angles of the architecture is a large circular dining table and chairs, all designed by Kinney Chan & Associates. The Bolle pendant lamps were from Giopato & Coombes (giopatocoombes.com), and the three Untitled paintings (2016 and 2017) are by Tan Ping.

Bar, G/F
Greeting guests at the top of the stone steps at the entrance is a snug bar and reception. The bar was designed by Kinney Chan & Associates. The Professor Spitfire armchair was from Timothy Oulton. The stainless-steel Trombone champagne buckets are by Nick Munro (nickmunro.com). The Double O brass-plated ice bucket is by Ghidini 1961 and came from Lane Crawford (lanecrawford.com.hk). The pair of Kaymet trolleys are available from Amara (amara.com).

Reception, G/F
The bar and reception room were set up for casual dining. The Westminster sofa, Iceberg table, Mimi quilt dining chairs, Carlton dining chairs, Gym Horse bench and Night Rod Rectangle pendant lamp were all from Timothy Oulton. The three artworks – from left: Tibetan, Mother and Son, and Miners Series – were all painted by Tan Ping in 1984.

Guest bathroom, G/F
In the playful guest bathroom, Kinney Chan painted the Chinese zodiac calligraphy and was the hand model for the black-and-white prints. The vintage-style toilet and basin unit were found on Taobao (taobao.com) and modified by Chan.

Tried + tested
Table talk Fittingly for a house that is also an art space, the conference table is a work of art. Commissioned from Taiwanese artist Alixe Fu Qingfeng (@alixefu on Instagram), A Table of Hybrid Portraits for 12 (2020) was constructed in acrylic with holders underneath to display three canvas paintings, also by Fu. The paintings can slide out and be hung on the wall. The piece also includes 12 chairs, each of which displays an individual acrylic-on-canvas portrait.

