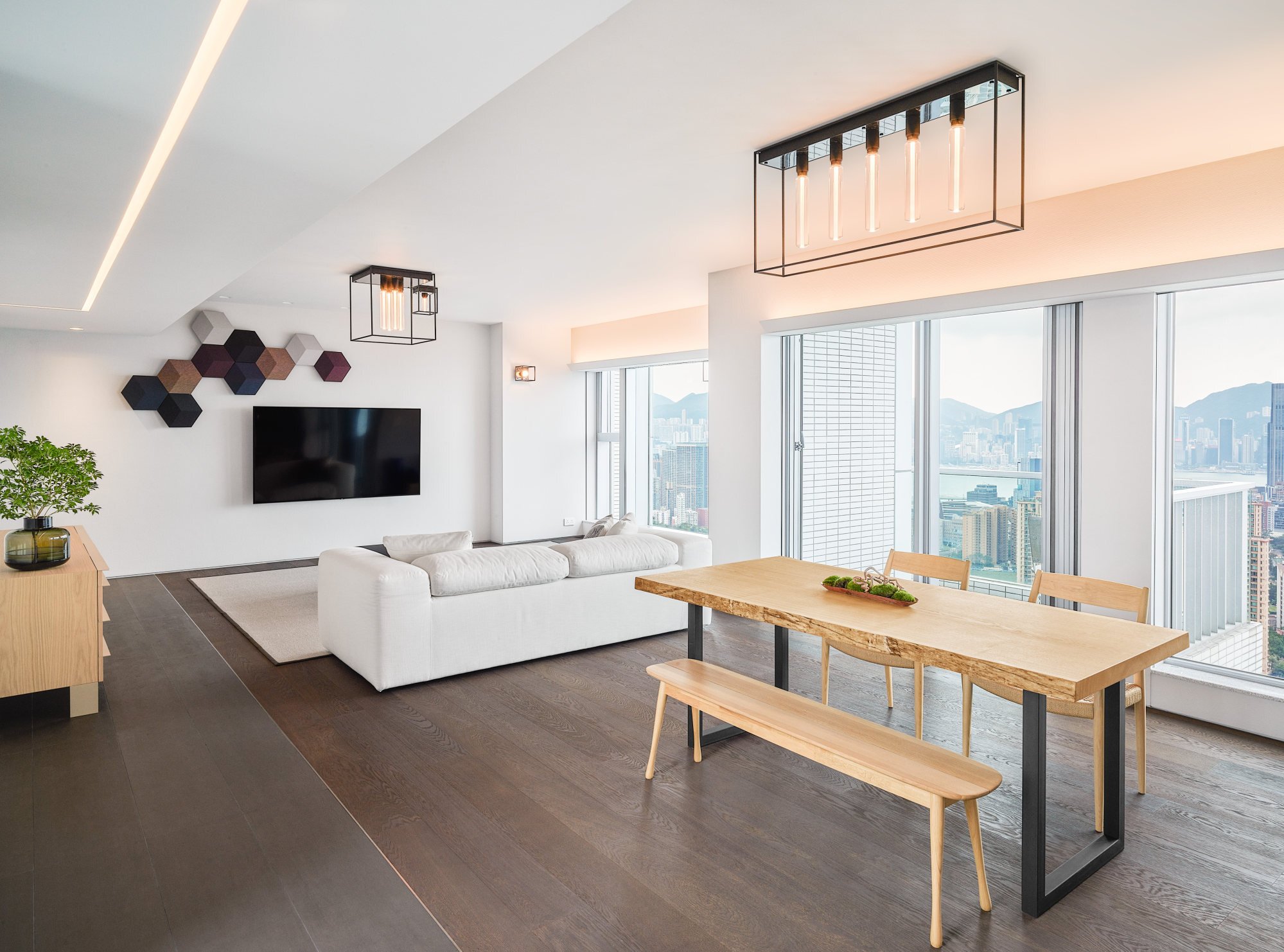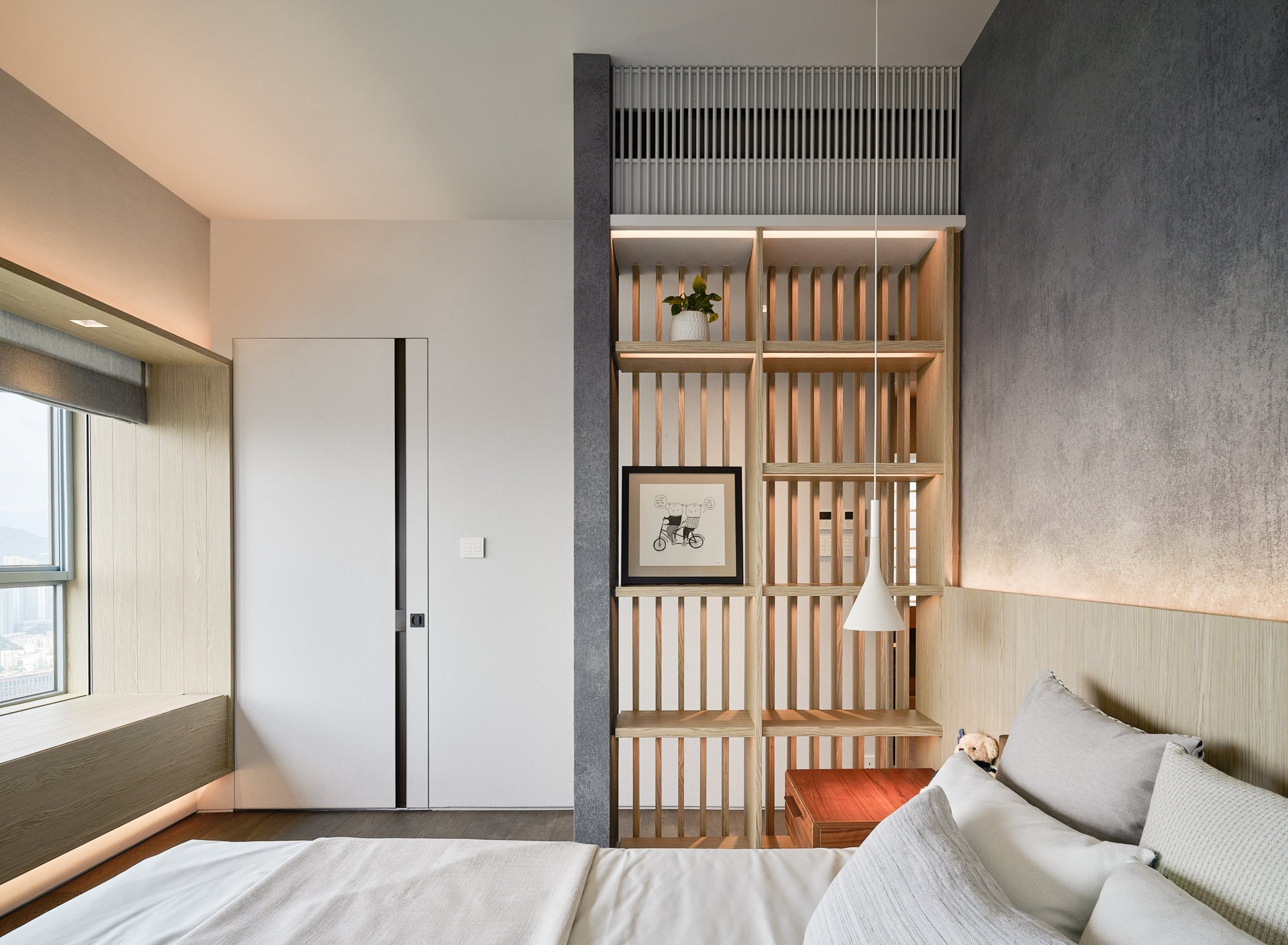
A couple’s minimalist apartment pares down furniture to the bare essentials to emphasise its stunning views of Hong Kong
- ‘This place forces us to live minimally,’ says Carina Ngai of Ho Man Tin flat whose styling avoids distracting from its views of Kowloon and Victoria Harbour
- A redesign opened up the apartment and a calming colour palette imbues it with tranquillity. A Japanese onsen inspired the bathroom’s cave-like feel
Kyle and Carina Ngai’s Ho Man Tin flat must have the best urban outlook in Hong Kong. From the front and side windows, the flat overlooks Kowloon, Victoria Harbour and the skyline beyond to Lion Rock Country Park.
To keep the sweeping views as the unrivalled focal point of every room, the couple adopted a minimal approach to decorating, with only essential pieces of furniture and a deliberate absence of art.
“We didn’t want anything indoors to compete with the view, but we actually like living with less,” says Carina. “Our previous apartment had more storage space, but it still felt cluttered.
“I wouldn’t say we naturally live minimally. This place forces us to live minimally, although I initially thought we wouldn’t be able to sustain it. We are conscious of not buying more things in order to keep our home clutter-free.”
The 1,600 sq ft (149 square metre) flat, which Kyle’s parents own, became vacant after he left the family nest and they moved into another flat in the same block.
Eight years later, he decided to reclaim it for himself and Carina. Because Ada Leung Wai-yee, of Adapa Architects, had renovated it for the family in 2007, she was the Ngais’ first port of call in 2019.
They helped create New York’s High Line, their work changed a designer’s life
“The question was, how could we break away from a design that we had completed [more than] 10 years previously for Kyle’s parents and transform the familiar floor plan for a young couple and their dog,” says Leung, who worked on the seven-month renovation with her colleagues Aaron Siu Wing-kai and Esther Yeung Lai-ying.
The redesign was almost the complete opposite of the flat’s former look. Leung started by opening up the space and removing all but a structural wall in the living room.
Three bedrooms became two, with the main bedroom benefiting from a larger en suite bathroom and a walk-in wardrobe, and the second bedroom doubling as a workspace.
Better than Marie Kondo: stylist’s touches transform a family flat
Furniture was meticulously curated and pared down to the barest essentials. Every item in the home was custom made or bought with a specific place in mind, with long-lasting quality and functionality being the selection criteria.
“I initially wanted a much smaller dining table than the one we have, to make a feature of the empty space,” says Kyle. “I was talked out of it as we enjoy having friends over for dinner.”
The colour palette was restricted to calming greys, beiges and white to imbue a sense of tranquillity. Leung created single accent walls in hessian in the dining area, study and main bedroom to give subtle texture and then painted over them with a grey lime-plaster finish that absorbs pollution and moisture.
The only piece that deviates slightly from the overall design is the wall-mounted Bang & Olufsen hexagonal music system, which looks more like an art installation than the latest sound technology.
Although the use of naked light bulbs was considered, Leung felt they would be too raw and industrial. Instead, she sourced the next best thing: a modern twist on Thomas Edison’s prototype light bulbs, encased in square glass. She also inserted a linear light into a permanent ceiling bulkhead that runs from the front door across the living and dining space to the main bedroom and echoed it at floor level with a pathway of tiles.
It’s not just a style – it’s a lifestyle. You have to live minimally to make it work
“We were stuck with the bulkhead so to give the impression that it was meant to be there, we matched it with the flooring,” says Leung. “The tiles take you on a ‘journey’ from the entrance to the guest bathroom, but are also practical for when Kyle wheels in his bike to be washed down.” (See Tried + Tested).
The main bedroom lies at the end of the corridor and is as sparsely furnished as the rest of the flat. Leung encased the wide window at the foot of the bed in wood to make the view resemble a framed picture and built slatted partition shelves to shield the bed from the room’s entrance yet still allow natural light through.
Inspired by a Japanese onsen, the en suite bathroom is clad in charcoal stone-look tiles for a rustic, cave-like feel.
“It’s not just a style – it’s a lifestyle,” says Leung. “You have to live minimally to make it work.”

Living room
Keeping the living and dining room as minimal as possible are Buster + Punch’s Caged 1.0, 4.0 and 5.0 ceiling and wall lights from Archetypal (archetypal.hk). The Kelston sofa, by Case Furniture, came from Lane Crawford (lanecrawford.com.hk). The rug is by Robusta and was supplied by Yarns (yarns-ltd.com). The console unit was from Roche Bobois (roche-bobois.com).
The flooring is predominantly timber in Bog-look Oak Portofino by Trapa and came from Equal (equalhk.com), with a “pathway” of Flow tiles by Mutina (from Anta Building Material Supplier; antahk.com) leading from the front door to the main bedroom.
What looks like an art installation on the wall is a BeoSound Shape hexagonal speaker from Bang & Olufsen (bang-olufsen.com). The motorised roller blinds by Lutron were supplied and installed by Infomax Technology (infomax.hk).

Dining area
The Tamo Ash dining table was by ALOT Living (alot.com.hk) and the dining chairs and bench by Karimoku Case Study (karimoku-casestudy.com) were all bought from La Deux (ladeux.com.hk). The Congress sideboard was from Roche Bobois and the Stedge shelf above it by Woud (wouddesign.com) came from House for Goodies (houseforgoodies.com).
The grey Daichi lime-plaster finish, which absorbs pollution and moisture, is by Tagawa Sangyo Company (shikkui.com) and supplied by Cap Global (cap-global.com.hk).

Study
The walnut desk slab came from ALOT Living (alot.com.hk). Adapa Architects (adapa.com.hk) used leftover walnut wood for the shelves, which were made by Wan Fat Engineering (tel: 9861 6318). The Eames Aluminium chair came from Herman Miller (hermanmiller.hk) and the Demetra wall lamp was from Artemide (artemide.com).
The grey Daichi lime-plaster finish, which absorbs pollution and moisture, is by Tagawa Sangyo and was supplied by Cap Global (cap-global.com.hk).

Main bedroom
The vintage teak bed, by Tree (tree.com.hk), is paired with a headboard designed by Adapa Architects and made by Wan Fat Engineering, which also made the shelving. The Shale bedside tables by Aplomb pendant light by Foscarini was from the PLC Group (plc.com.hk).
The Grisaille Roman blind by Dedar was supplied by CHC Concepts (chc-concepts.com) and the motorised blackout blind behind it was by Lutron and supplied by Infomax Technology.

Walk-in wardrobe
The built-in wardrobes were designed by Adapa Architects and made by Wan Fat Engineering. The Twist stool came from Tree and the Grisaille Roman blind was by Dedar from CHC Concepts.

En suite bathroom
The honed split-surface granite wall tiles came from Asia Stone Supplier (tel: 3703 9959) and the Flow wall and floor tiles, by Mutina, were from Anta Building Material Supplier. The backlit circular mirrors were designed by Adapa Architect and made by Wan Fat Engineering.

Tried + Tested
Cycling is one of Kyle Ngai’s passions, and a wall-mounted hosepipe (from taobao.com) in the powder room is used for washing down his bikes after a ride. Not only does it look cool, it also makes bicycle upkeep easier and is sufficiently out of the way.
The Mews wall and floor tiles by Mutina came from Anta Building Material Supplier. The Salie toilet, by Kohler, and toilet roll holder, by Ceadesign, were supplied by Arnhold. The ladder storage was designed by Adapa Architects and custom made by Wan Fat Engineering.
