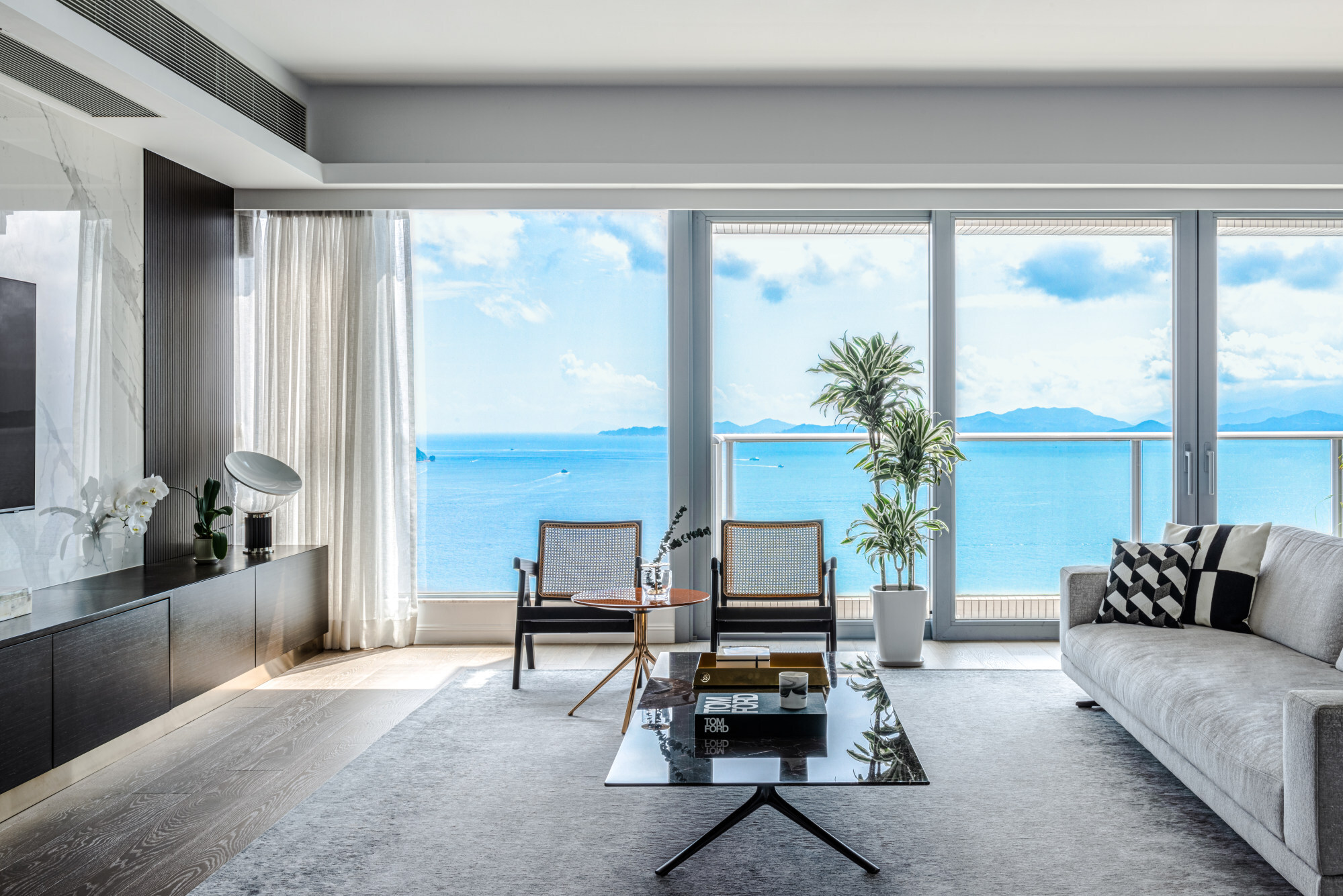
How a Hong Kong apartment makes the most of its natural light and stunning views
- Floor-to-ceiling windows allow this Pok Fu Lam family home to make the most of the spectacular scenery beyond
- Interior design studio hoo infused the flat with a mid-century modern vibe and even a restaurant-style leather booth
Sky high in Pok Fu Lam, with stunning views over the East Lamma Channel and Sunset Peak, on Lantau Island, this 2,300 sq ft flat simply glows on sunny afternoons. As the light shifts from silver to gold, it floods into the living room and main suite through floor-to-ceiling windows.
“The light here is just crazy!” says interior designer Yu-chang Chen, whose company, hoo, was charged with redesigning the four-bedroom flat for a family of four (parents Norman and Christine, plus 14-year-old Isabel and 10-year-old Jayden).
Making the most of the light led to one of the defining characteristics of the new layout, which Chen put in the hands of lead designer Natalie Tsoi Kit-wing. She merged two bedrooms to create an extra-large main suite and replaced the solid wall to the en suite bathroom with glass to allow the light to pass unfettered throughout the space. Part of what had been the second bedroom is now a walk-in dressing room; and a long strip of space was reclaimed from the main suite to create a wall of floor-to-ceiling cupboards in the hallway behind.
“The clients were hesitant about the glass bathroom wall, but the view and the light are just so crazy and we didn’t want to lose that,” Chen says. “For privacy, behind the glass wall we installed electronic roller blinds, which can be lowered at the push of a button.”
A Hong Kong flat is transformed by ripping out disastrous additions
The family left most of the design choices to the professionals, who decided to use elements of mid-century modern style. “We wanted to mix and match materials – marble, brass, dark wood veneer and darker flooring. Nothing too light or Scandinavian,” Chen says.
Some of hoo’s signature details made it into the design, notably in the mouldings on the doors and walls, and the rounded corners of the mirrors. And there is more than a hint of five-star luxury, especially in the bathrooms (hello, oil-rubbed bronze fittings) and the dining area.
“The family wanted a Michelin-restaurant-style dining room,” Chen says. This translated into space-efficient leather booth seating, allowing the marble-topped table to be pushed back and free up floor space for a larger entrance and a wider passage to the kitchen. “It’s a good solution for a narrow space,” Chen says.
Adding to the Michelin vibe is a dramatic light fixture, Cloud by Apparatus – a cluster of frosted-glass orbs suspended above the table – and velvet upholstered chairs.
Dark marbled ceramic floor tiles help to further define the dining area and echo a treasured possession: a traditional Chinese ink painting by Norman’s now-retired father, David. The artwork hangs at the end of the hallway to the three bedrooms and family bathroom. “When you come into the flat, almost the first things you see are the floor tiles and the painting,” Chen says.
Open to the dining area, the living space has a feature wall of white marble panelling in the seating area. At the other end of the room, discreetly tucked behind the sofa, is a study with a wall of floor-to-ceiling cupboards and shelving in dark wood, which hides all the paperwork and paraphernalia that accompanies a home office.
Inside a Hong Kong family home inspired by New York loft living
“The living room is quite big. The clients sometimes work at night and wanted a study in the living area, where they can still enjoy the view,” he says.
The mid-century modern influence is evident in some of the furnishing choices, including an Eames office chair, a Louis Poulsen table lamp and a pair of wood and cane armchairs styled after Pierre Jeanneret’s Chandigarh design. “These are so fashionable right now; a vogue must-have,” Chen says.
In the kitchen, more white marbled ceramic tiles line the floor, walls and even the door to the helper’s quarters. White countertops continue the clean look and framed glass doors give the illusion of open plan while also allowing the kitchen and its smells to be closed off. Metal Tolix stools and sharp ceiling lights lend a vintage vibe to the thoroughly contemporary cabinetry.
But gorgeous as it is, the kitchen is not the star of the show in this home. Here top billing, quite rightly, belongs to the view – and the crazy light.




The marble-effect floor and wall tiles – white in contrast to the darker shade in the dining room – came from LS3 (183 Lockhart Road, Wan Chai, tel: 2827 0388).



En suite bathroom Despite the reservations of the clients, the en suite bathroom wall was replaced with glass to maximise the view and the lovely afternoon light. Electronic roller blinds, hidden at ceiling level behind the glass wall, can be dropped at the touch of a button for privacy. The glass wall, vanity unit, shelving, shower enclosure and round-cornered mirrors were all custom made by hoo.

Isabel’s room Daughter Isabel, 14, chose the wall colour for her bedroom in her favourite shade of lilac. Hoo moved the wall to make the room slightly larger and custom made all the built-in furniture, including the wardrobe, with its carved scalloped detail, and the marble-topped desk and drawers. The pink Penelope chair was from Bontempi and the curtains were made by Richie.
Tried + tested

Let it slide Providing a mirror over the bathroom sink is usually a design essential, but in the family bathroom, a window already occupied the space. Hoo’s ingenious solution was to mount a mirror on a sliding mechanism, so it can be moved in front of the window when in use and, when not, slides out of the way to allow in more light.

