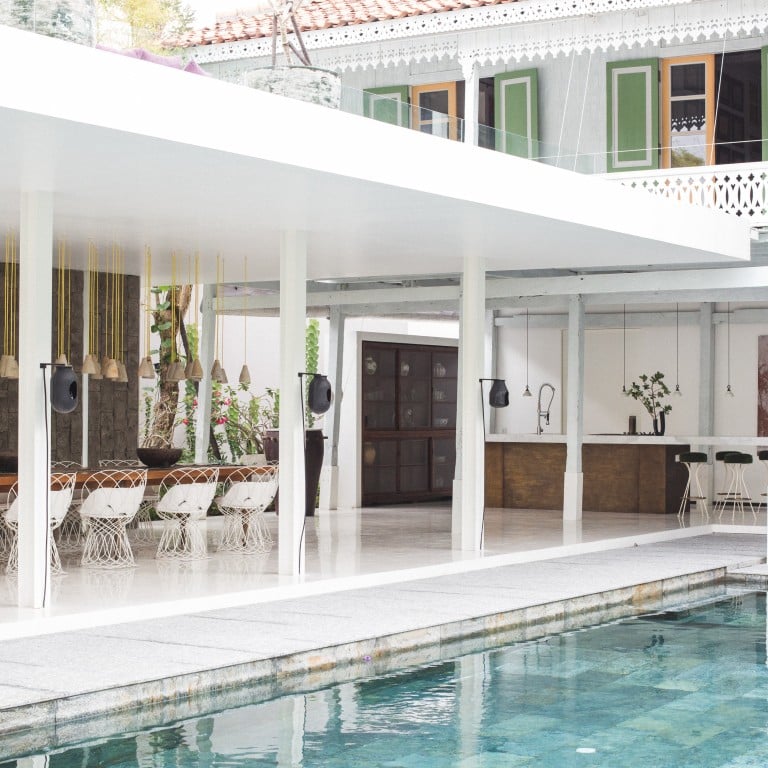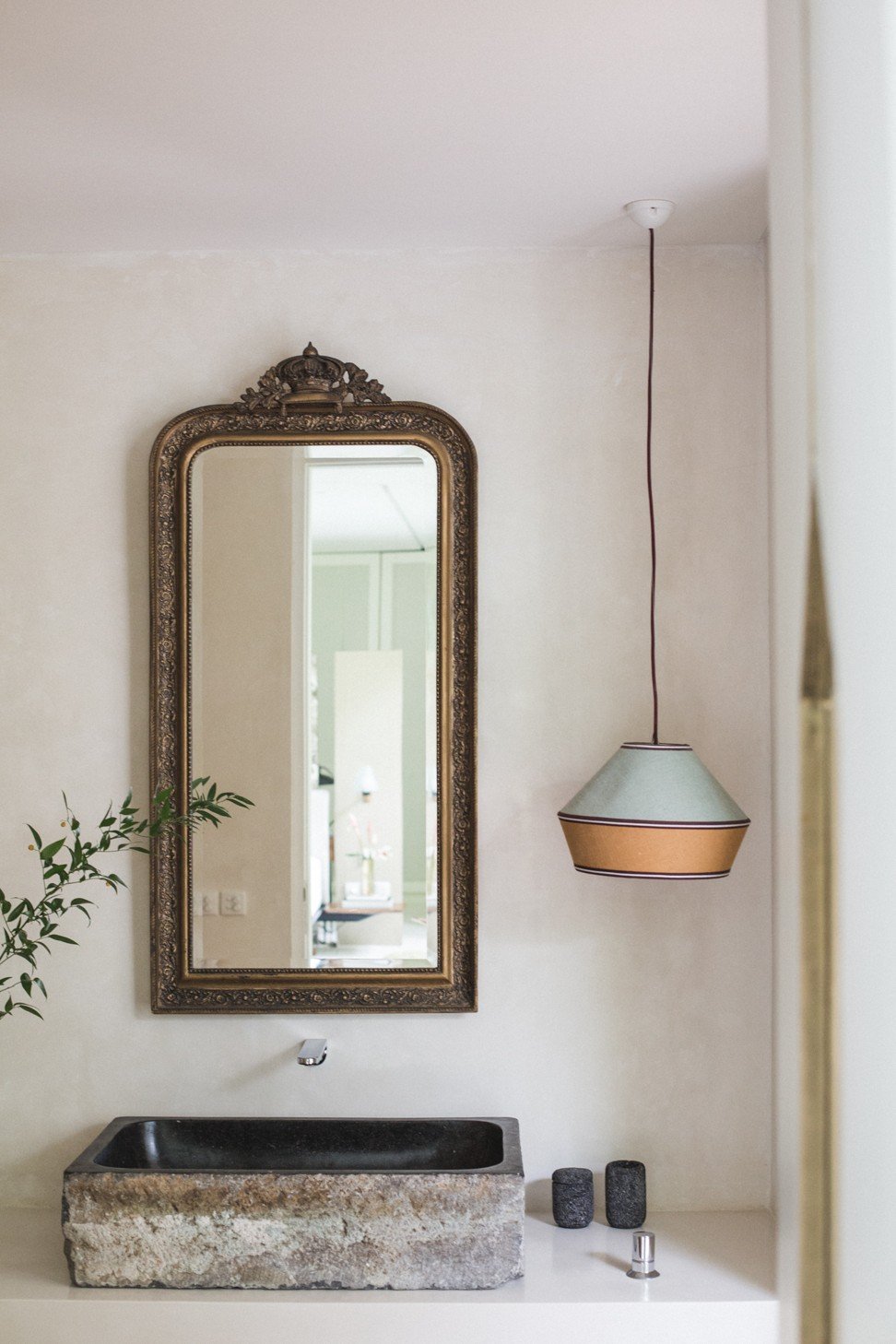
From Borneo to Bali: 140-year-old Dutch colonial house gets a fresh start
In pursuit of their dream home, Hong Kong couple Marcus Foley and Irene Capriz dismantled a Kalimantan plantation house and rebuilt it – with all the mod cons, of course – in Seminyak
When it comes to building a dream home, it pays to be flexible. Hong Kong-based couple Marcus Foley and Irene Capriz had drawn up plans for a house on their dream plot – a rice paddy on the quiet fringes of Seminyak, in Bali, Indonesia, five minutes from shops and restaurants and two minutes from the beach – when an opportunity presented itself.
“We were looking for reclaimed timber when we stumbled upon a 140-year-old Dutch colonial house on a plantation in Kalimantan [Borneo],” says Capriz, a vintage-furniture dealer. “Marcus fell in love with it and overnight we threw away the original plans and started again.”
The new design involved transporting the old house to Bali, where it would be re-erected and combined with contemporary elements: an elegant, open-sided pavilion, a swimming pool and a modern two-storey block containing bedrooms and a spa. The 1,000-square-metre complex would be called Villa 1880, after the date the Kalimantan house was originally built.
The old house was dismantled, the pieces of timber numbered and packed onto eight trucks for transport to Bali, where the structure was rebuilt from photographs.
We wanted to be sympathetic to Indonesian and Balinese architecture, materials and finishes, but we also wanted it to be modern and comfortable
“It was built of ironwood, which is the world’s strongest timber – it sinks in water,” says Foley, an interior designer. “Typically, these houses were on stilts with livestock underneath and a storage room in the attic. We did some modifications, but we tried to maintain its integrity.”
Blending the new and old buildings proved a challenge. To get the high ceilings Foley wanted for the outside living spaces, the old building was raised on iron pilings. Both the stilts and pilings were then painted white to match the slender pillars of the modern pavilion. A sleek terrazzo floor inlaid with brass flows seamlessly through the pavilion and under the old house into the “show kitchen” – one of two kitchens in the villa – helping to stitch the two buildings together.
“We wanted to be sympathetic to Indonesian and Balinese architecture, materials and finishes, but we also wanted it to be modern and comfortable,” Foley says. “We used an eclectic mix of old and new items. We had a strong vision but we were constantly tweaking it as we found new materials. It’s a blend of Dutch, Indonesian, Chinese and modern influences.”
Eclectic decorative elements include huge plant pots ingrained with silver from their previous incarnation in the smelting industry. Above the dining table, a lighting installation was created from 54 pots once used in mercury production and that were found on a sunken Chinese vessel.
“We used low-wattage, gold-coloured bulbs and at night it creates a golden bubble around the dining table,” Foley says.
The table and an adjacent sitting area are at the heart of the modern pavilion, which opens onto the pool for “Bali-style living”. At one end, stepping stones lead across a koi pond to an office and the main entrance. At the other end is the old house, another lounge space and, past a cycad garden, the modern two-storey bedroom and spa block.
In a nod to the Kalimantan house, this block has deep verandas lit by vintage Czech lamps and is lined with modern versions of the original shutters, painted green.
The house’s original owners were a Chinese-Indonesian family and we hand-painted the house using the techniques of the period in the original vibrant colours on the Chinese doors and shutters
There are more bright colours upstairs in the original first-floor living area, now a media room decorated with vintage pieces, including a stuffed peacock, an antique bar, old paintings and furniture sourced by Capriz.
“The house’s original owners were a Chinese-Indonesian family and we hand-painted the house using the techniques of the period in the original vibrant colours on the Chinese doors and shutters,” Foley says.
Louvred doors open from the media room into a designated children’s room, decorated with papier-mache animal heads. Here, glass-walled bunks can sleep eight and there are not one but two en-suite bathrooms.
Upstairs, the old attic storage area has been reborn as a guest suite – one of four, in addition to the children’s room. Each room has its own en-suite bathroom and boasts faultless attention to detail. The mosquito nets, for example, hang on a 12-metre track set about 50cm beyond the bed to avoid any feeling of claustrophobia. The air-conditioning units are also positioned inside the rail to prevent the net blocking the flow of cool air.
“We don’t really have a master suite – Irene and I sleep in all of them in turn,” Foley says. But he does admit to a fondness for the outside bathroom. Like the pool, it has a floor of subtly reflective “silver shine” slate, from India. “It glows at night,” he says. “It’s like showering in moonlight.”

Hydrogen Design custom made the kitchen for US$9,000, including the brass base, Calacatta marble countertop and appliances. The 1960s Italian bar stools (HK$3,200 each) were reupholstered in green velvet by Capriz through Brand Equity. The antique cabinet cost HK$6,900 from Bali antique dealer Lemari (tel: 62 361 4730219).

Outdoor lounge The carved eaves of the Kalimantan house frame the view of the modern pool deck and pavilion rooftop. The Park Life deck chairs (HK$23,000 each), by Kettal, came from Brand Equity. The pool is lined in slate imported from India at US$40 per tile (30cm x 60cm). The antique plant pots are from Balili Gallery.

Outdoor sitting area Supporting the pavilion are two small walls covered in paras kerobokan stone, quarried locally. The outdoor sofa (HK$40,000) was custom-made by Hydrogen Design, which also made the coffee table using vintage ceramic conductors for legs, and the terrazzo floor tiles with brass inlay. The Colony armchair (HK$9,800), by Miniforms, and cement table lamp with rattan shade (HK$4,500), by Servomuto, came from Brand Equity.

Veranda In the new two-storey bedroom block, Hydrogen Design lined the deep verandas with green shutters, echoing the design of the Kalimantan house. The vintage Czech glass pendant lamps (HK$3,600) were from Casa Capriz, via Brand Equity.

Media room The Kalimantan house’s bright paintwork has been restored on the original panels and shutters, and paired with richly coloured furnishing. The velvet corner sofa (HK$53,000) and shelving were custom made by Hydrogen Design. The vintage coffee table (HK$6,800), by Paolo Piva for B&B, and rug (HK$8,000) came from Casa Capriz, via Brand Equity. The antique side table (HK$2,300) was from Lemari.


Tried + tested

Let the air in Fixed on cables from the ceiling to allow the air conditioning to flow, brass panels decorated with Hermès wallpaper act as dividers between the bedroom and dressing area. The backs of the panels are polished to a high shine, although “not enough to do your lipstick”, Marcus Foley jokes. The panels (HK$4,500 each) and desk (HK$6,800) were made by Hydrogen Design. The chair was HK$2,000, plus fabric, from Lio Collection.The vintage Clay Michie Model No 8 table lamp for Knoll cost HK$4,800 for a pair from Casa Capriz, via Brand Equity.

