
Minimalist Japanese design finds a home in high-end Hong Kong residential district
A clean, clutter-free interior helps a family’s 2,000 sq ft Kowloon Tong flat feel even more spacious
Pale wood and warm pastel tones can lend calmness to interiors: in this Kowloon Tong home, they also enhance the minimalist aesthetic.
Max Lam Tsz-hong, who designed the 2,000 sq ft, three-bedroom flat, incorporated aspects of Japanese aesthetics (natural materials, used in an understated way), as well as a wealth of storage – the home accommodates a family of four, including two children, aged 10 and eight.
Inside a Hong Kong newlywed couple’s minimal first home together
Lam, of Max Lam Designs, removed a storeroom near the entrance to create a large, open living and dining area that now spans almost one-third of the flat. While appreciating its new openness, his clients wanted it partitioned in a way that would allow different areas to be revealed little by little.
On entry to the flat, a small hallway is partly concealed from the rest of the space by a slatted screen with a shoe bench at its base. Storage feature with locker-style cupboard space separates the sitting area from the dining “room”.
Construction of the divider was not without challenges. Sections of the piece are suspended from the ceiling while the rest is attached at the base.
“It’s dynamic,” says Lam of the unit, which features compartments of various sizes. “I tried to make the space minimal and clean, with a lot of small details.”
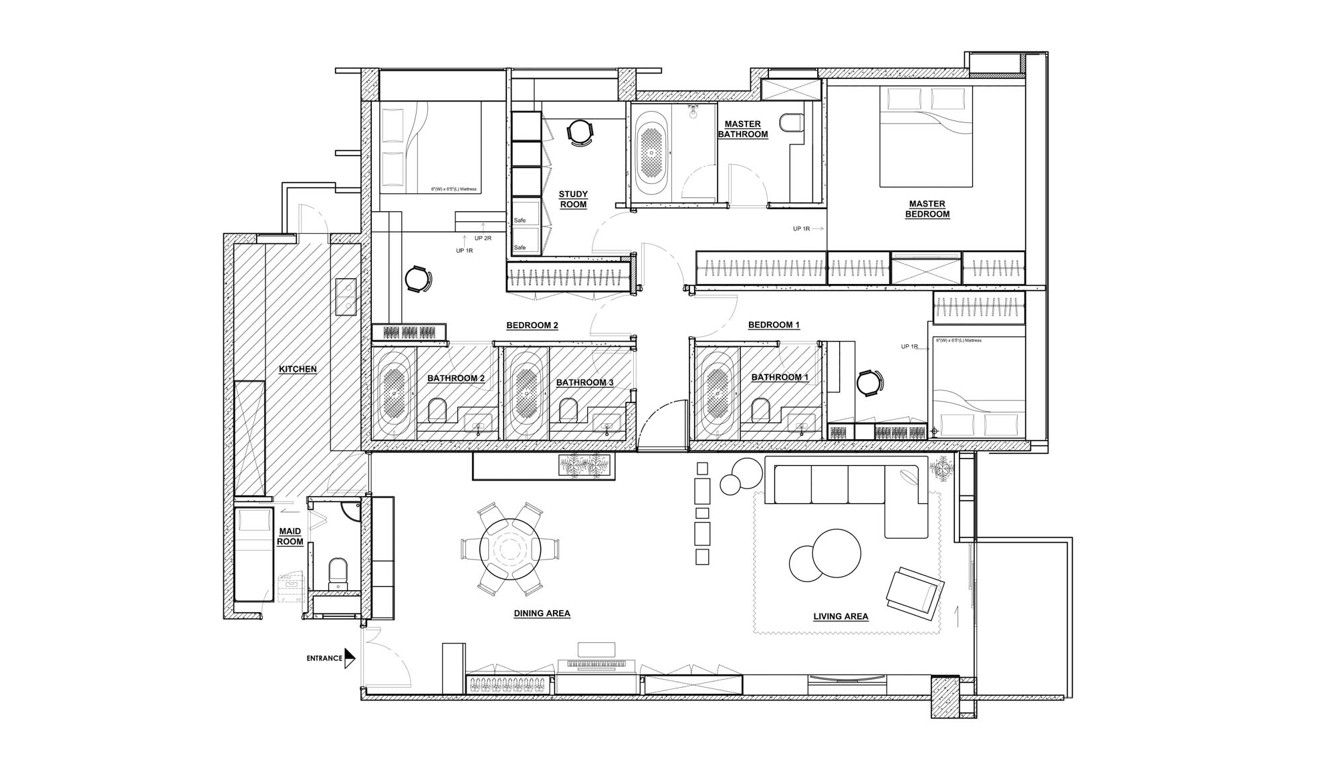
Geometric lines and architectural lighting make the apartment’s spaces distinctive. “I use a lot of strips and vertical and horizontal lines but we have some contrast with the panelling,” he says.
Colour is also used to distinguish the spaces. Padded panels behind the sofa are in the mother’s favourite purple – but toned down to complement the overall palette – and the dining area features a green-striped sideboard. Connecting the areas are wood and bamboo, the latter a nod to Japan and a solution to incorporating a dark piano, which the family were keen to keep at the heart of the living space.
Set against a bamboo-lined wall, the piano is surrounded by a halo of soft light that makes the person tinkling the ivories appear as if they are performing under a spotlight. Other features include strip lights beneath the dining room sideboard, giving it a floating effect.
Inside a Hong Kong village house like no other
Between the dining and living areas, a concealed wooden door leads to the private quarters. The master bedroom is at the end of a short corridor and the children’s bedrooms are on opposite sides of the hallway. All three en-suite bathrooms and the kitchen, which backs off the dining area, were untouched by Lam’s design because they had been built to high specifications when the property was constructed, in 2016.
Thanks to the unusually high ceilings throughout the flat, all three bedrooms could accommodate platform beds. The parents’ platform can also accommodate the children’s mattresses, for evening home-cinema screenings. Flanking the television are wardrobes with a striking cracked-ice pattern on the doors.
The daughter’s pastel-pink-and-purple bedroom is roomy enough to host sleepovers, and there is an extended desk suited to home tutoring. Her brother’s bedroom boldly combines blue (chosen by the boy) and yellow, which Lam selected for contrast and extended around and above the bed to make it feel like a cave.
Storage beneath the beds allows the family to keep everything clear, affording the minimalist sense of serenity of Lam’s design.
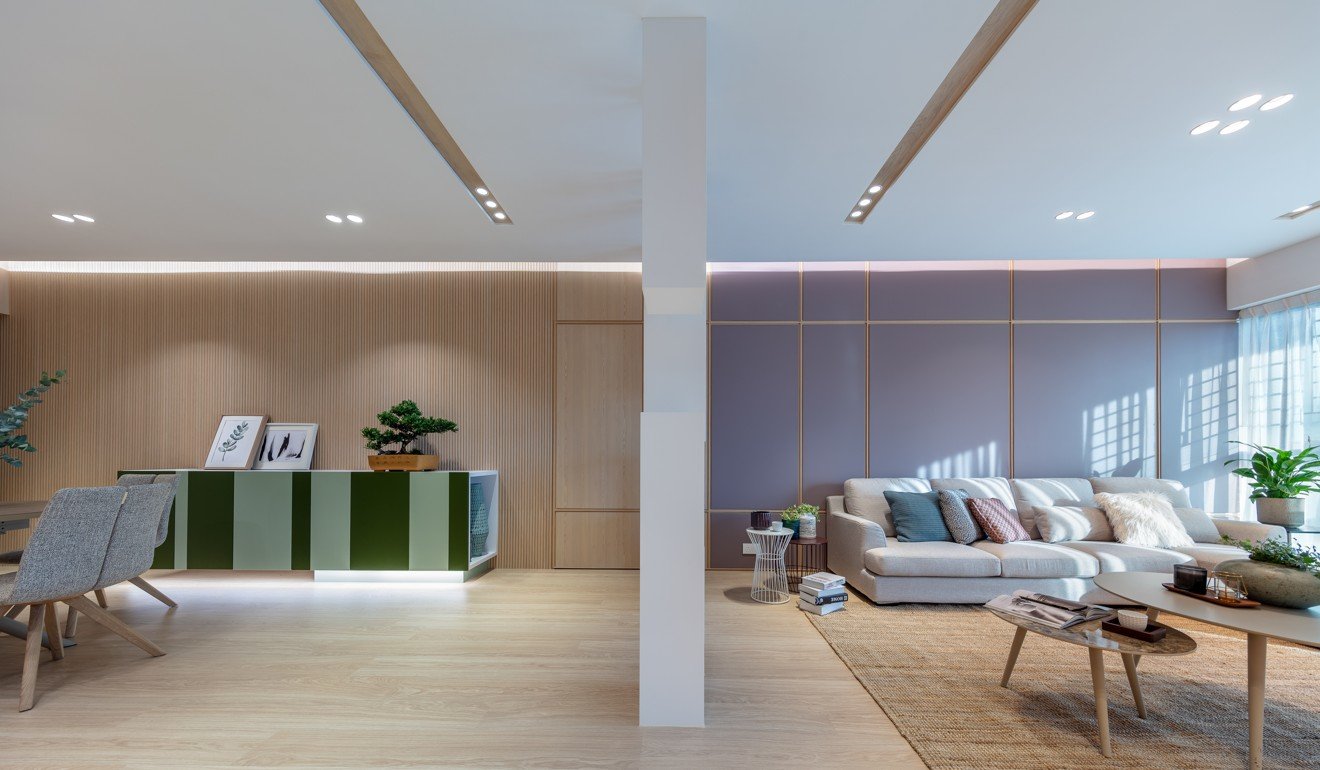
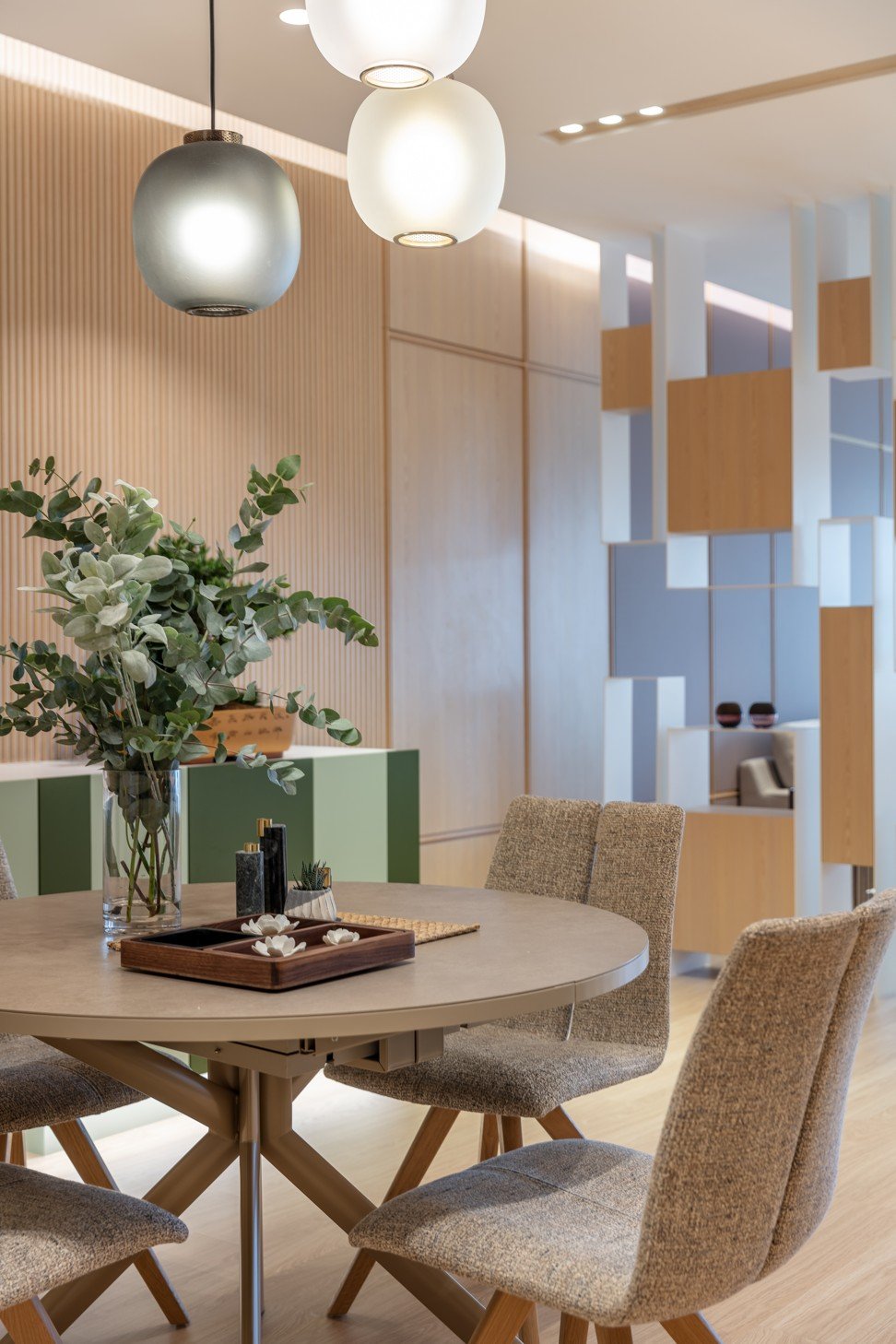
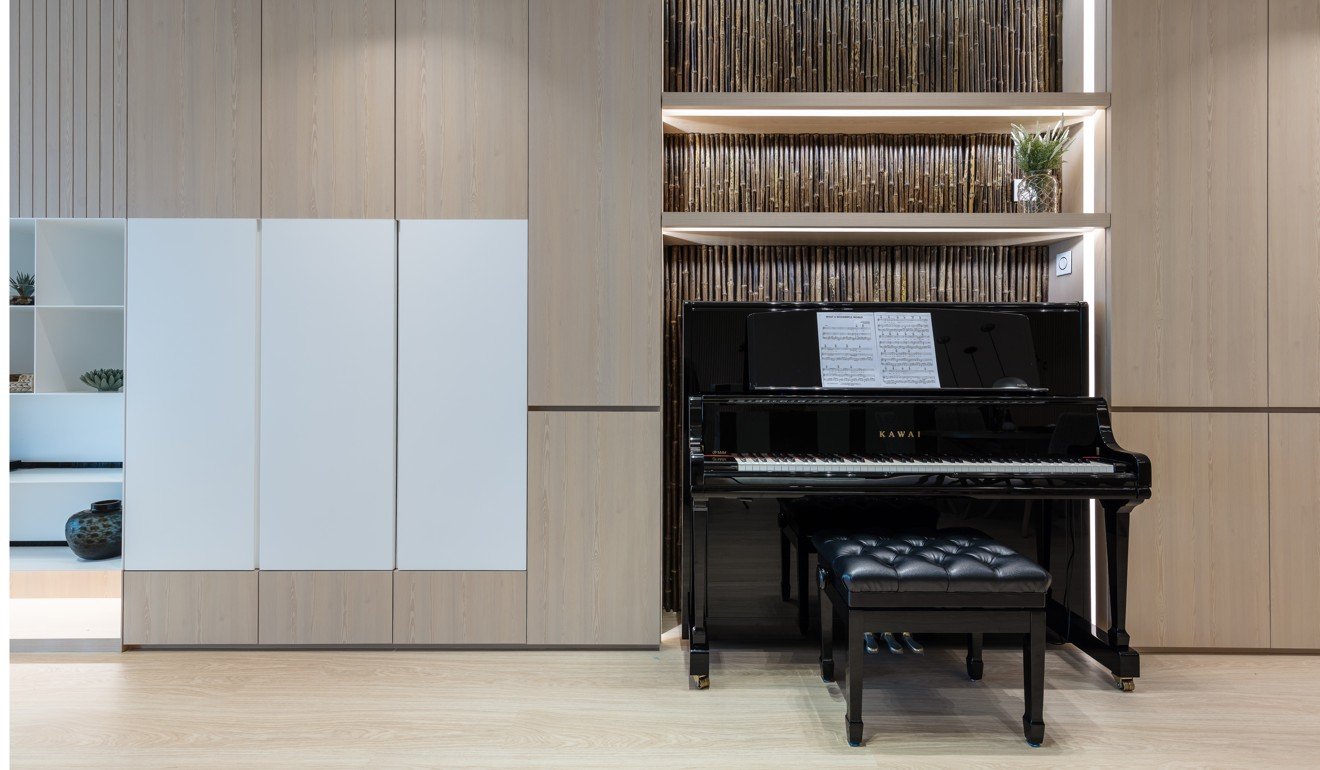
Living area The bamboo wall (above; HK$10,000) was custom made by Max Lam Designs. Pale-oak cupboards flank the piano, while smaller cupboards with white doors extend from the shelving that surrounds the television.
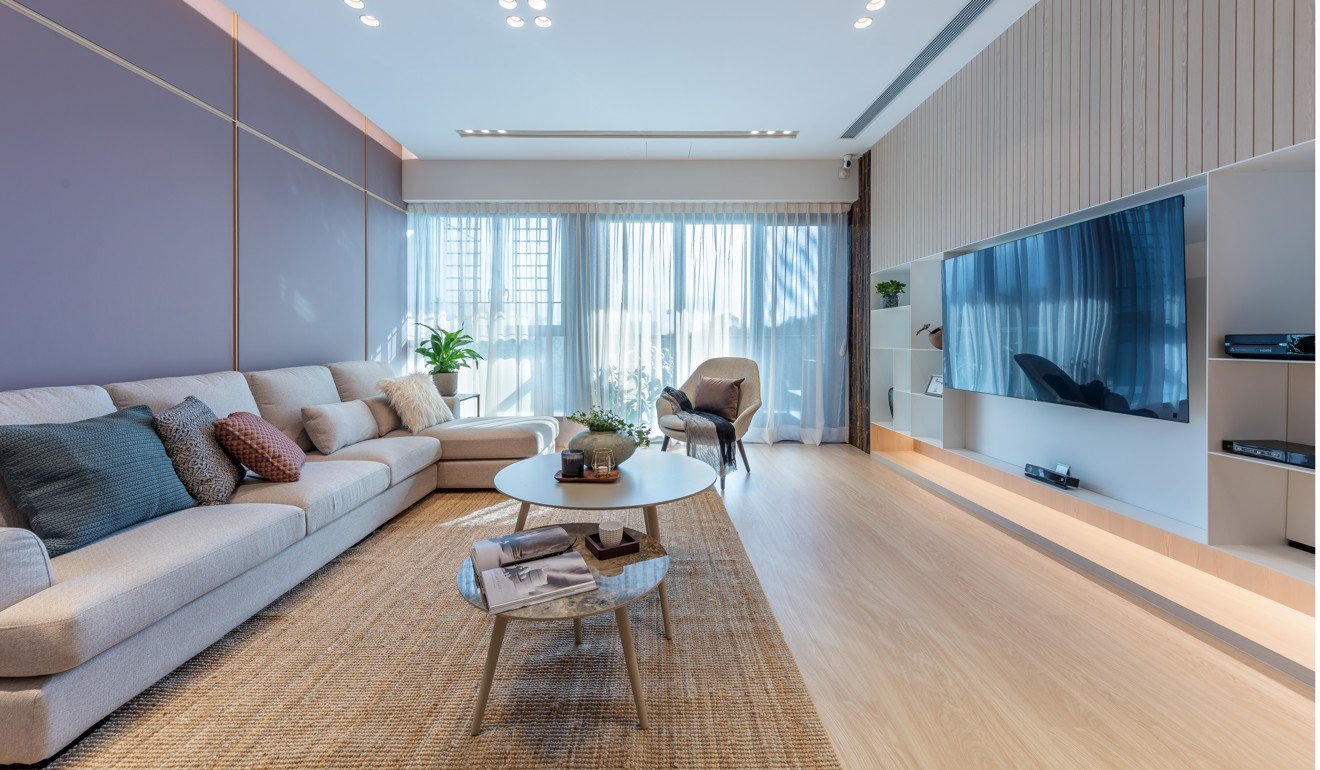
Living area The cabinets and shelving around the television were custom made by Max Lam Designs for HK$98,000. The armchair (HK$12,000) was from BoConcept.
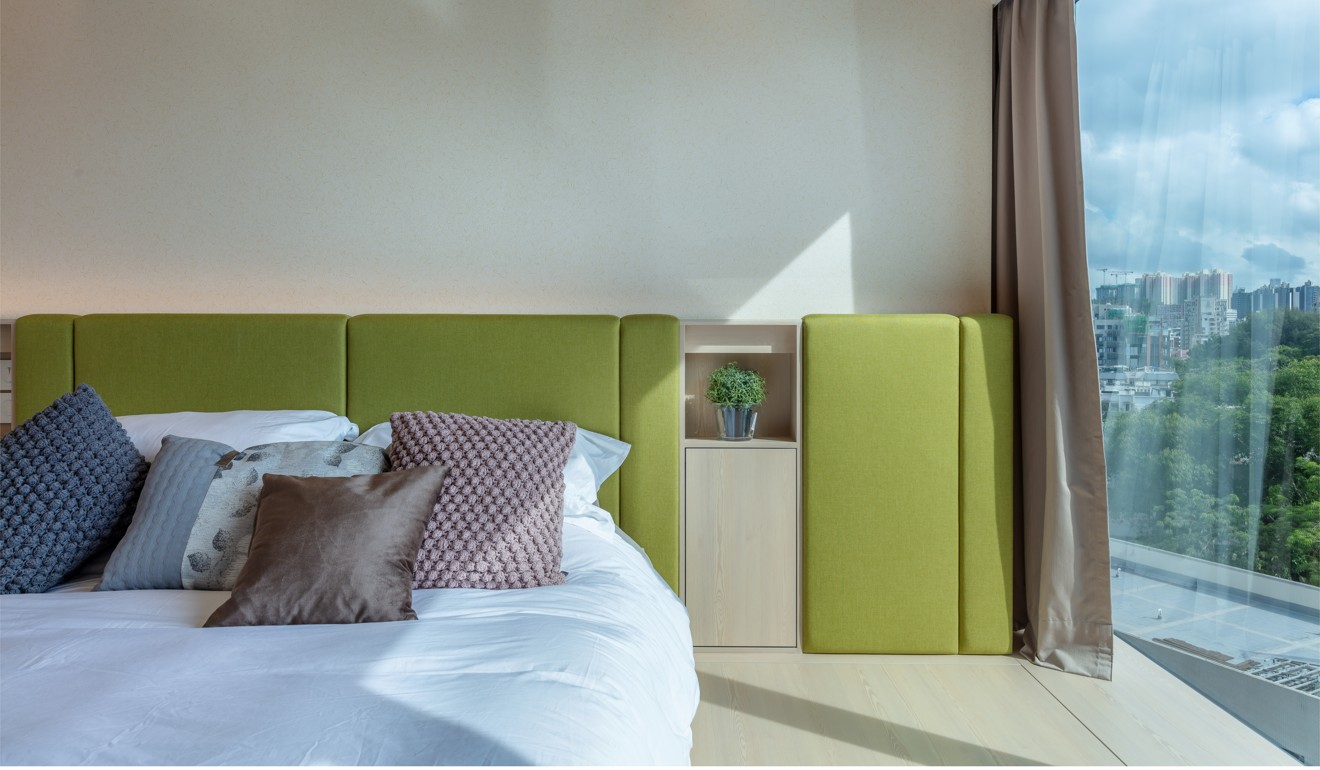
Main bedroom The platform bed, which includes storage and an upholstered headboard, was custom made by Max Lam Designs for HK$85,000.
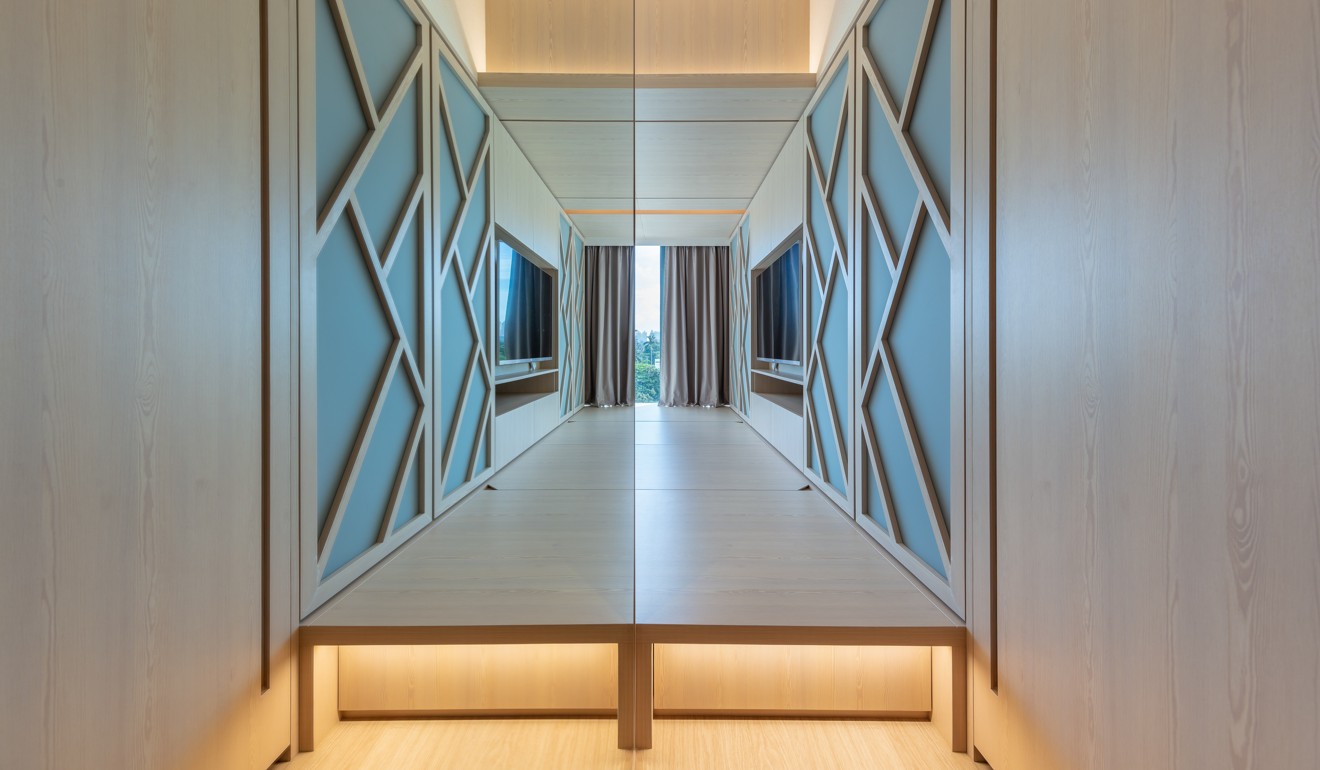
Main bedroom detail The cupboards with feature doors were custom made by Max Lam Designs for HK$22,000.
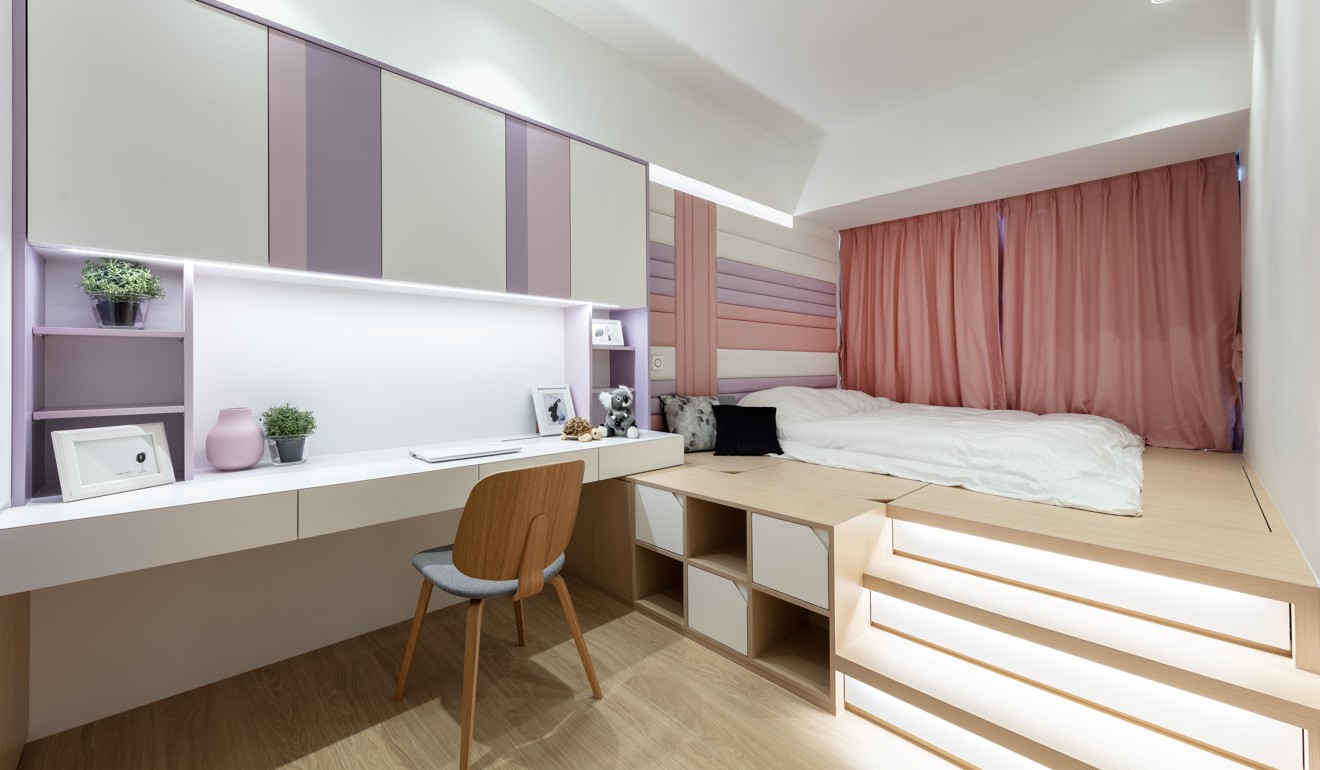
Daughter’s room The platform bed (HK$40,000), including stairs with drawers, under-bed storage and headboard, was custom made by Max Lam Designs, as was the desk and other storage units. The chair (HK$3,200) came from BoConcept.

Son’s room The platform bed, with under-bed storage and headboard, was custom made by Max Lam Designs for HK$37,000, as were the cupboards, desk and shelving. The chair (HK$6,200) came from BoConcept.
Tried + tested
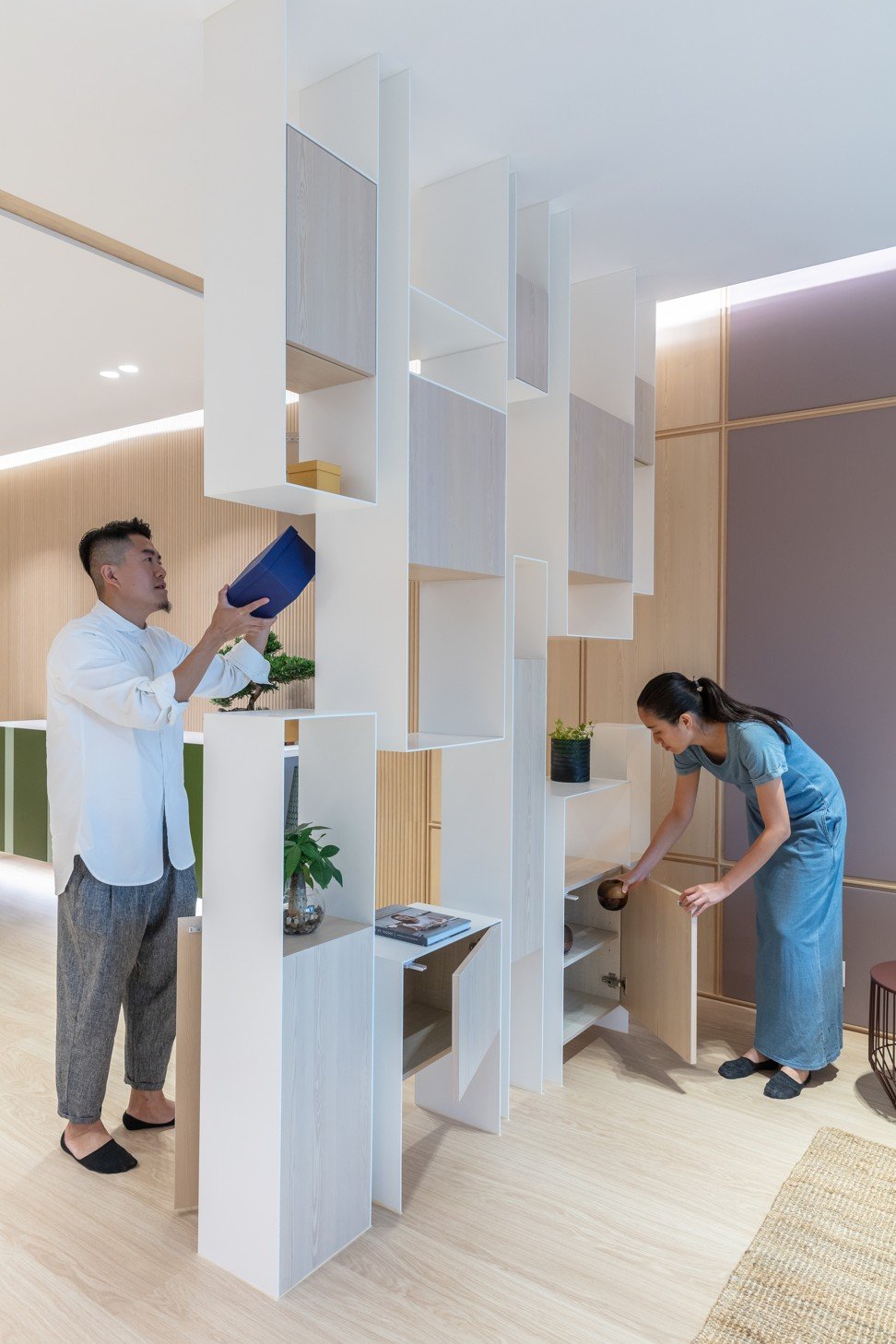
Screen effect Max Lam Designs custom made this decorative storage feature to act as a divider between the living and dining areas. The design was conceived to encourage interaction and dialogue between the two spaces while allowing light through.
The 5mm steel structure lends strength but not bulk, and the lack of horizontal supports gives the impression of lightness. The oak-door compartments are of different depths and breadths, and open on different sides.

