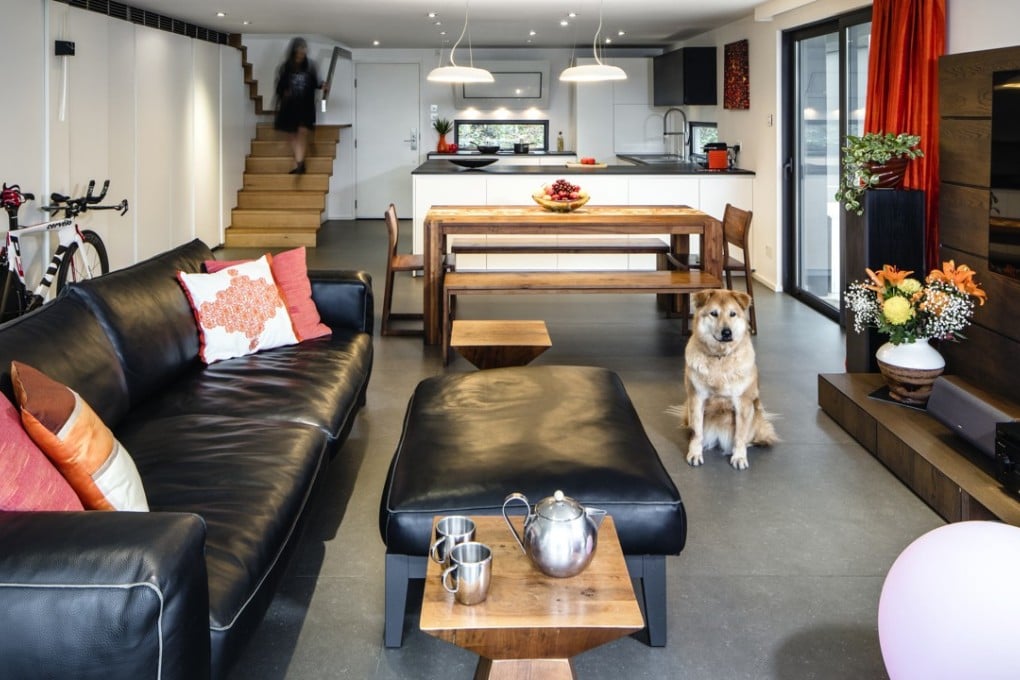Inside a Hong Kong village house like no other – a stylish, functional family home
Hong Kong’s village houses are as cookie-cutter as they come but one Sai Kung abode stands out from the rest

Hong Kong village houses are often studies in uniform ugliness, built cheaply to cookie-cutter plans. Think small windows, exposed pipes and exterior walls blighted by air conditioners and other eyesores.
Andrew Ho Hoi-tung’s three-storey, 2,100 sq ft village house in Sai Kung breaks the mould for several reasons: he designed it in 2013 to meet his and his family’s practical needs and aesthetic sensibilities. A British-trained structural engineer, he saw the potential to create a family home from a semi-detached block of three units, maximising the site’s knockout sea and green views.
For starters, large windows illuminate every floor.
“My wife wanted light,” Ho says. “We used to live in a flat with brown-coloured glass, and it was dark and dingy. When I built my first house [in the same village] I made sure there were loads of windows; I repeated that here.”
Thought also went into where to put the services, which were moved to one side of the house, and concealed. So what you see on the exterior are clean walls clad in the same large (three metre by one metre) grey ceramic tile that has been used for flooring on the ground level and in all three bathrooms.
“I wanted a large, very hard surface with a finish that people don’t read as a tile,” he says.
Then there’s his minimalist kitchen, by Modulnova, an Italian brand Ho introduced to Hong Kong in 2011. Like the rest of the house, the beauty of the kitchen is in the detail. As much a practical work space as it is display furniture, it boasts a clean look, solid feel and designer plusses.
