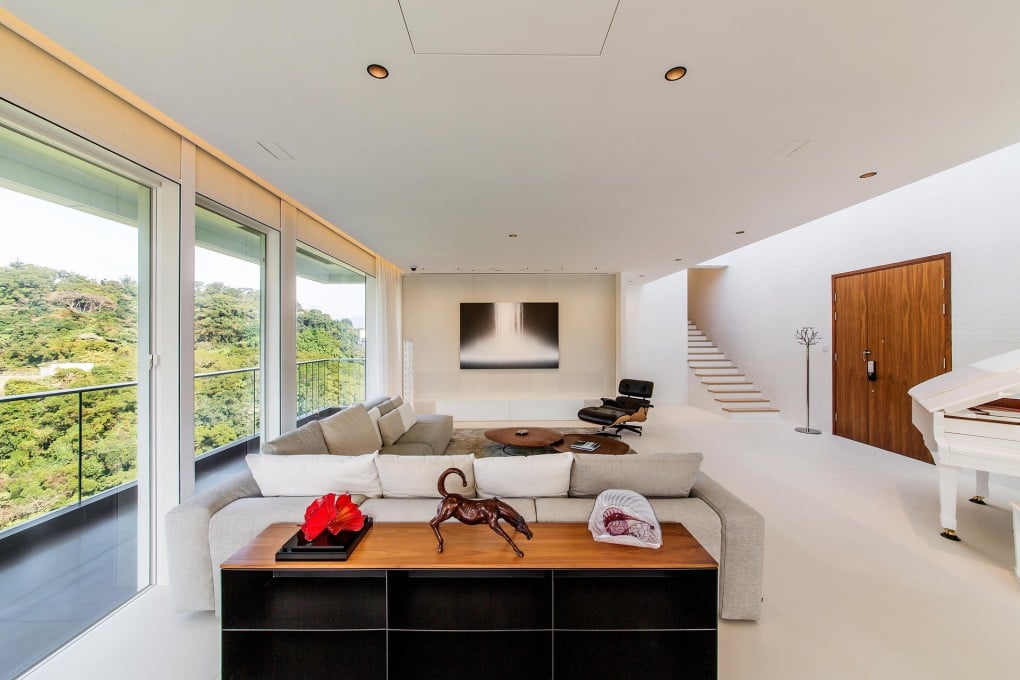Less is more
A couple have turned a light-filled Sha Tin penthouse into a haven of Japanese-inspired serenity

Text Vivien Jones / Photographer Ulso Tsang
The first thing that strikes you when you enter the 23rd floor, 6,000 sq ft penthouse duplex of Phoebe Yuen and her entrepreneur husband is the light streaming in from the floor-to-ceiling windows and the enormous skylight that floods the open vestibule. But although essentially new (the previous owner had never lived in it), the flat, in Sha Tin, had to be significantly altered to become what it is today.
Its potential was immediately apparent to the couple when they saw the property in late 2011. It may have been a "typical Hong Kong space" with an unsuitable layout and too many small rooms but they were attracted by its size and wrap-around green views, says Yuen.
The couple turned to the team at Bugs Design Consultants, who had previously been commissioned to design the Ecols shop in Tsim Sha Tsui, of which Yuen is a co-founder. Their former working relationship bolstered the residential project, and the pair supplied a detailed brief with images and keywords.
"[The collaboration] was a surprisingly easy and smooth process," says Bugs' George Lam.
"George knew our taste and preferences," says Yuen, "and Bugs' style is similar to ours so it sped up the design process considerably."
