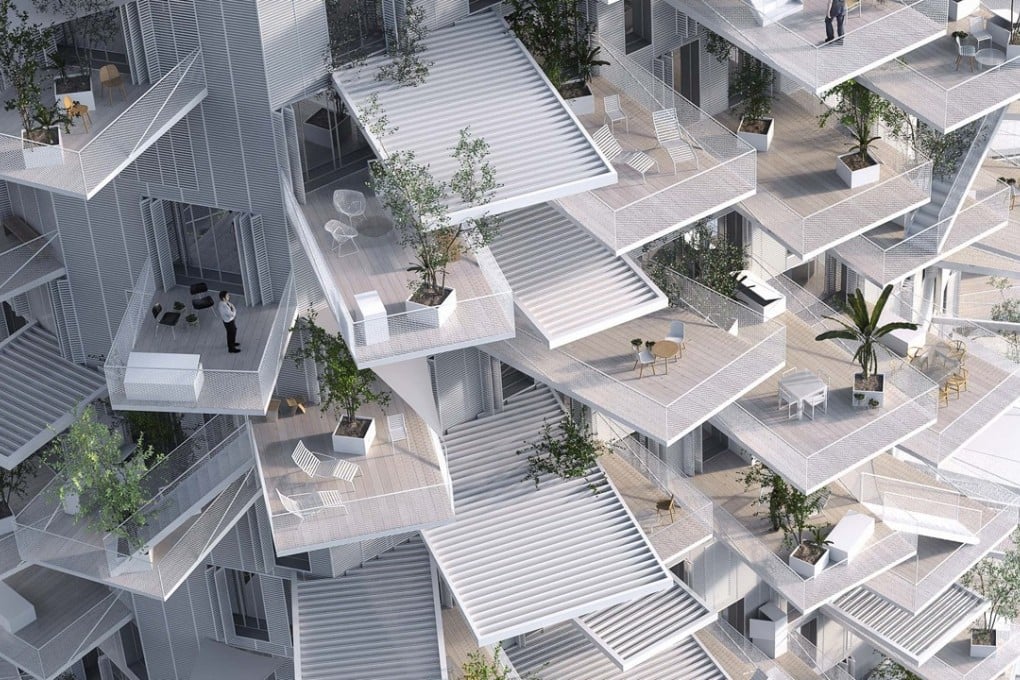How architects are changing high-rise living with amazing balconies that stand out in more ways than one
From the cantilevered balconies of L’Arbre Blanc in France to the open-air skydecks of Singapore’s Oasia, architects are finding new ways for balconies to extend living areas, add some green and enliven otherwise ordinary structures

When Japanese architect Sou Fujimoto took the stage in Hong Kong recently, he opened his talk with an image of the lush greenery of his native Hokkaido. “Nature was part of my childhood,” he said.
That eventually worked his way into his architecture. Many of Fujimoto’s projects have sought to weave nature into the built environment, including one Tokyo house with radically transparent walls and another with an internal garden.
Why greenery is in for interior decor in 2018, and how to pick plants
For much of his career, though, Fujimoto’s ideas were limited to conceptual work, like his 2013 Serpentine Gallery Pavilion in London’s Hyde Park which used a grid of white steel poles to frame views of the surrounding greenery.
Now he has finally been able to scale up his vision. Construction is underway on L’Arbre Blanc, a 17-storey, 120-unit apartment tower in the southern French city of Montpellier.
Each flat in L’Arbre Blanc opens onto an extraordinarily deep cantilevered balcony, which gives the building the appearance of a giant pinecone – although Fujimoto prefers to compare it to a tree, something which is reflected in the building’s name, which means “The White Tree” in French.
